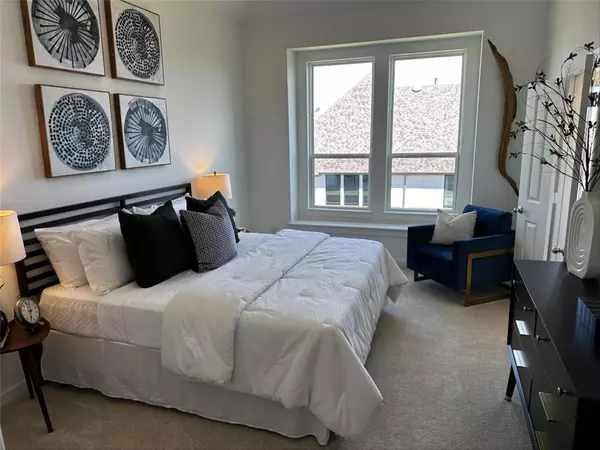$391,000
For more information regarding the value of a property, please contact us for a free consultation.
3 Beds
3 Baths
2,125 SqFt
SOLD DATE : 08/14/2023
Key Details
Property Type Townhouse
Sub Type Townhouse
Listing Status Sold
Purchase Type For Sale
Square Footage 2,125 sqft
Price per Sqft $184
Subdivision Devonshire: Townhomes - 25Ft. Lots
MLS Listing ID 20064566
Sold Date 08/14/23
Style Traditional
Bedrooms 3
Full Baths 2
Half Baths 1
HOA Fees $324/ann
HOA Y/N Mandatory
Year Built 2022
Lot Size 2,178 Sqft
Acres 0.05
Property Description
MLS# 20064566 - Built by Highland Homes - Ready Now! ~ 2-story, 3 bedrooms, 2.5 baths, loft, upgrade kitchen #3, 2 car garage. This model has a large kitchen with quartz counter tops, stainless-steel appliances and LVP flooring. The large windows in this home bring in natural light. There is tile in all baths and utility, carpet in all bedrooms and loft. Upstairs you will find a loft and 3 bedrooms. The primary bedroom is inviting with a box window and an elegant bath.
Location
State TX
County Kaufman
Community Club House, Jogging Path/Bike Path, Park, Playground, Sidewalks, Other
Direction From Dallas. East on Hwy 80, exit FM 548 . Left on FM 548. Go approx 3 miles and turn left on Devonshire Dr. Follow Devonshire Dr. to dead end. Turn right on Ravenhill, Abbeygreen. Model on right, across from Amenity Center
Rooms
Dining Room 1
Interior
Interior Features Cable TV Available, High Speed Internet Available, Loft, Open Floorplan, Smart Home System, Vaulted Ceiling(s), Walk-In Closet(s)
Heating Central, Natural Gas
Cooling Central Air
Flooring Carpet, Tile, Vinyl
Appliance Built-in Gas Range, Dishwasher, Electric Oven, Gas Cooktop, Microwave, Tankless Water Heater
Heat Source Central, Natural Gas
Laundry Electric Dryer Hookup, Utility Room, Full Size W/D Area, Washer Hookup
Exterior
Exterior Feature Covered Patio/Porch, Rain Gutters
Garage Spaces 2.0
Fence Wood
Community Features Club House, Jogging Path/Bike Path, Park, Playground, Sidewalks, Other
Utilities Available Co-op Water, Curbs, Individual Gas Meter, Individual Water Meter, MUD Sewer, Outside City Limits, Sidewalk, Underground Utilities
Roof Type Composition
Garage Yes
Building
Lot Description Interior Lot, Lrg. Backyard Grass, Sprinkler System, Subdivision
Story Two
Foundation Slab
Level or Stories Two
Structure Type Brick
Schools
Elementary Schools Griffin
Middle Schools Brown
High Schools North Forney
School District Forney Isd
Others
Ownership Highland Homes
Financing Conventional
Read Less Info
Want to know what your home might be worth? Contact us for a FREE valuation!

Our team is ready to help you sell your home for the highest possible price ASAP

©2024 North Texas Real Estate Information Systems.
Bought with Karen Hawthorne • Keller Williams Rockwall







