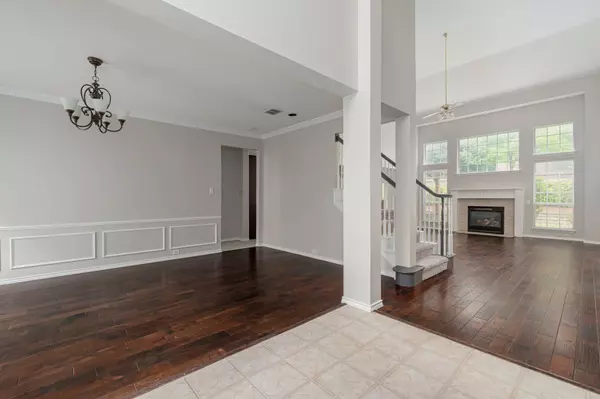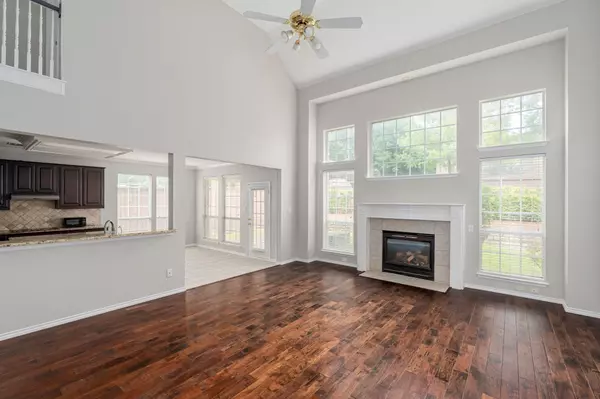$599,000
For more information regarding the value of a property, please contact us for a free consultation.
4 Beds
3 Baths
2,821 SqFt
SOLD DATE : 08/18/2023
Key Details
Property Type Single Family Home
Sub Type Single Family Residence
Listing Status Sold
Purchase Type For Sale
Square Footage 2,821 sqft
Price per Sqft $212
Subdivision Beacon Hill Ph 2
MLS Listing ID 20377986
Sold Date 08/18/23
Style Traditional
Bedrooms 4
Full Baths 3
HOA Fees $16
HOA Y/N Mandatory
Year Built 1998
Annual Tax Amount $8,252
Lot Size 8,276 Sqft
Acres 0.19
Property Description
Beautiful home in Beacon Hill! Gorgeous house featuring a fireplace, granite counters, plantation shutters, soaring ceilings, walk-in closets, & fresh carpet & paint! Open floorplan includes 4 large bedrms, formal dining room, game room, & oversized 2-car garage! Downstairs bedrm could be used as office or mother-in-law suite. Primary retreat includes sitting area in the bedrm, quartz counters in bath, dual walk-in closets, & a jetted tub! Smart home features include electronic door locks for front & garage doors, nest thermostats, & smart light switches. Backyard is complete w landscaping, privacy, large pergola covered patio, & direct access from the backyard to the elementary school home backs up to! Nestled on a beautiful lot w landscaping & mature trees, walking distance to neighborhood amenities including the park, playground, and pool! Just minutes away from all the dining, shopping, & entertainment Allen & Fairview have to offer - prime location!! Move-in ready! Don't miss out!
Location
State TX
County Collin
Community Community Pool, Curbs, Park, Playground, Sidewalks
Direction Heading West on McDermott Dr, turn right on Alma Dr. Turn left on Constellation Dr. Turn right on Halyard Dr. Home will be on the right.
Rooms
Dining Room 2
Interior
Interior Features Decorative Lighting, Eat-in Kitchen, Granite Counters, Kitchen Island, Open Floorplan, Pantry, Vaulted Ceiling(s), Wainscoting, Walk-In Closet(s)
Heating Fireplace(s), Natural Gas
Cooling Ceiling Fan(s), Electric
Flooring Carpet, Ceramic Tile, Wood
Fireplaces Number 1
Fireplaces Type Gas Logs, Living Room
Appliance Dishwasher, Disposal, Electric Cooktop, Electric Oven, Microwave
Heat Source Fireplace(s), Natural Gas
Laundry Utility Room, Full Size W/D Area, Washer Hookup
Exterior
Exterior Feature Covered Patio/Porch, Rain Gutters
Garage Spaces 2.0
Fence Back Yard, Wood
Community Features Community Pool, Curbs, Park, Playground, Sidewalks
Utilities Available City Sewer, City Water, Curbs, Sidewalk
Roof Type Composition
Garage Yes
Building
Lot Description Few Trees, Landscaped, Sprinkler System, Subdivision
Story Two
Foundation Slab
Level or Stories Two
Structure Type Brick,Siding
Schools
Elementary Schools Green
Middle Schools Ereckson
High Schools Allen
School District Allen Isd
Others
Ownership See tax
Acceptable Financing Cash, Conventional, FHA, VA Loan
Listing Terms Cash, Conventional, FHA, VA Loan
Financing Conventional
Read Less Info
Want to know what your home might be worth? Contact us for a FREE valuation!

Our team is ready to help you sell your home for the highest possible price ASAP

©2024 North Texas Real Estate Information Systems.
Bought with Laura Robertson • Keller Williams Realty Allen







