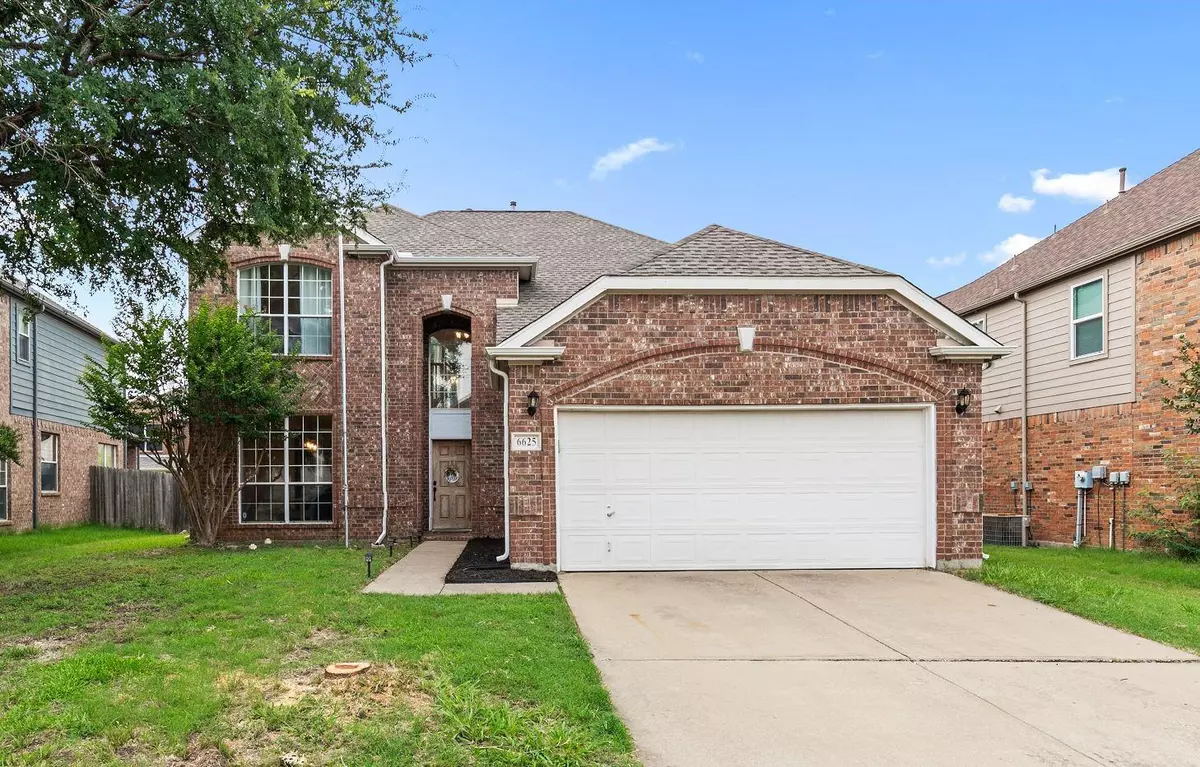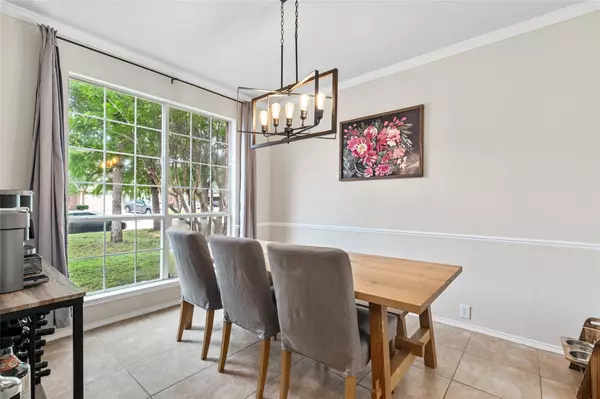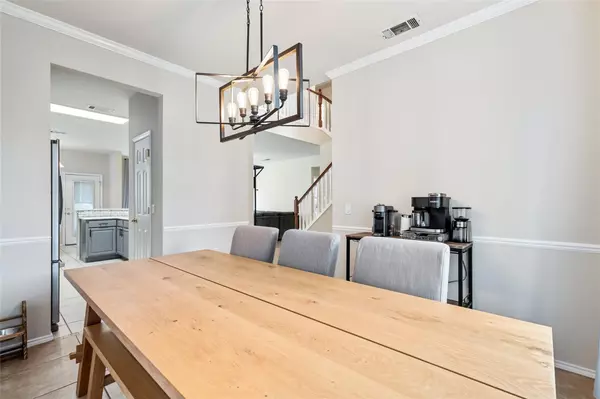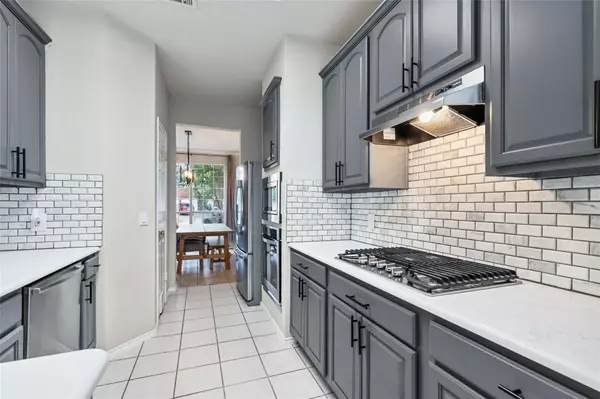$420,000
For more information regarding the value of a property, please contact us for a free consultation.
4 Beds
3 Baths
2,535 SqFt
SOLD DATE : 08/22/2023
Key Details
Property Type Single Family Home
Sub Type Single Family Residence
Listing Status Sold
Purchase Type For Sale
Square Footage 2,535 sqft
Price per Sqft $165
Subdivision Wynstone At Oakmont Ph I
MLS Listing ID 20358469
Sold Date 08/22/23
Style Traditional
Bedrooms 4
Full Baths 2
Half Baths 1
HOA Fees $18
HOA Y/N Mandatory
Year Built 2001
Annual Tax Amount $7,977
Lot Size 6,359 Sqft
Acres 0.146
Property Description
Welcome to 6625 Hayling Way, a generous 4-bedroom home in the prestigious Denton School District. As you step into this home, you'll immediately notice the inviting living room boasting a charming fireplace & a seamless flow into the well-appointed kitchen. The kitchen has a stylish tile back-splash, stainless steel appliances, & an eat-in dining area. The luxurious primary suite is downstairs & features a bay window & spa-like bath with separate garden tub, shower, vanity with 2 sinks & a HUGE walk-in closet. Upstairs is an expansive game room providing endless possibilities for entertainment & relaxation. Three additional bdrms & a full bathroom are also located on this level, ensuring ample space for family & guests. Step outside to discover a delightful covered patio & fenced backyard. Convenience is key, as this residence is near shopping centers, restaurants & the esteemed Oakmont Country Club. Embrace the comfort, space, & endless possibilities offered by this exceptional home.
Location
State TX
County Denton
Community Community Pool
Direction From Barrel Strap Rd & Teasley Ln, Head north on Barrel Strap Rd toward Barrel Strap Rd Turn right on Pine Hills Ln Turn right on Hayling Way Destination will be on the Left.
Rooms
Dining Room 2
Interior
Interior Features Cable TV Available, Chandelier, High Speed Internet Available, Open Floorplan, Pantry, Walk-In Closet(s)
Heating Central, Fireplace(s), Natural Gas
Cooling Ceiling Fan(s), Central Air, Electric
Flooring Carpet, Ceramic Tile, Tile
Fireplaces Number 1
Fireplaces Type Gas, Gas Logs, Glass Doors, Living Room, Wood Burning
Appliance Dishwasher, Disposal, Electric Oven, Gas Cooktop, Microwave
Heat Source Central, Fireplace(s), Natural Gas
Laundry Electric Dryer Hookup, Utility Room, Full Size W/D Area, Washer Hookup
Exterior
Exterior Feature Covered Patio/Porch, Rain Gutters
Garage Spaces 2.0
Fence Back Yard, Privacy, Wood
Community Features Community Pool
Utilities Available Cable Available, City Sewer, City Water, Electricity Available, Electricity Connected, Underground Utilities
Roof Type Composition
Garage Yes
Building
Lot Description Few Trees, Interior Lot, Landscaped, Level, Lrg. Backyard Grass, Subdivision
Story Two
Foundation Slab
Level or Stories Two
Structure Type Brick
Schools
Elementary Schools Nelson
Middle Schools Crownover
High Schools Guyer
School District Denton Isd
Others
Restrictions No Known Restriction(s)
Ownership On File
Acceptable Financing Cash, Conventional
Listing Terms Cash, Conventional
Financing Conventional
Read Less Info
Want to know what your home might be worth? Contact us for a FREE valuation!

Our team is ready to help you sell your home for the highest possible price ASAP

©2024 North Texas Real Estate Information Systems.
Bought with Andrea Miller • Keller Williams Realty DPR







