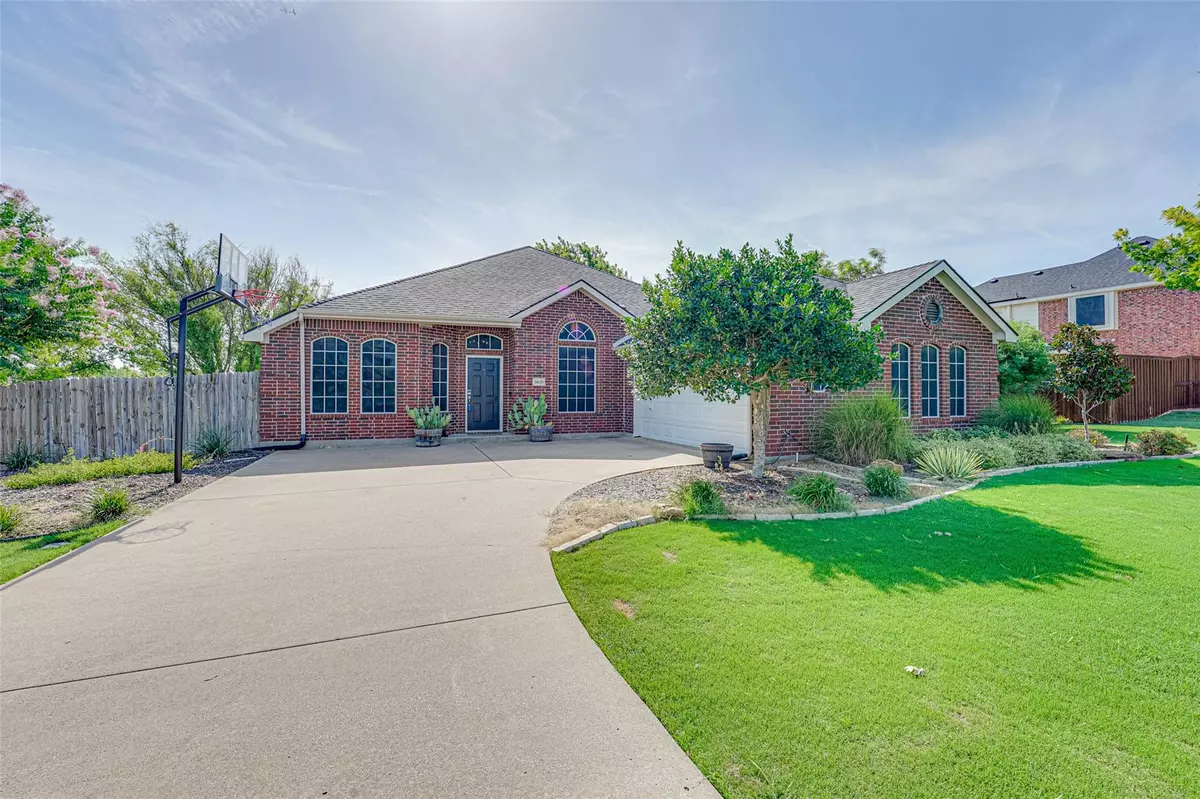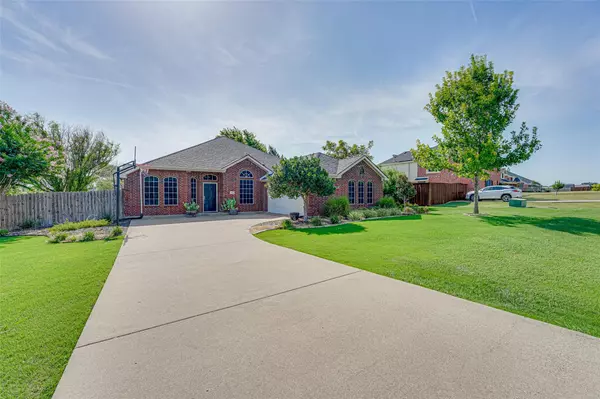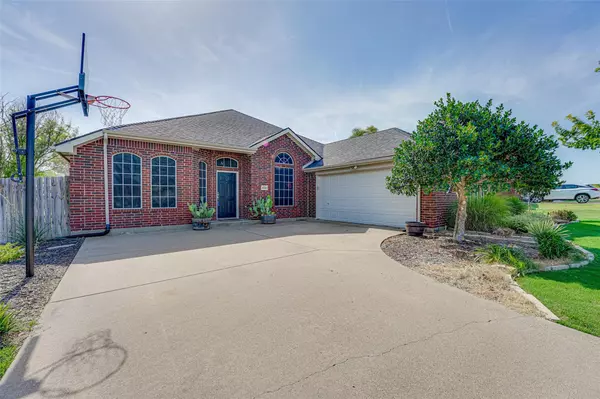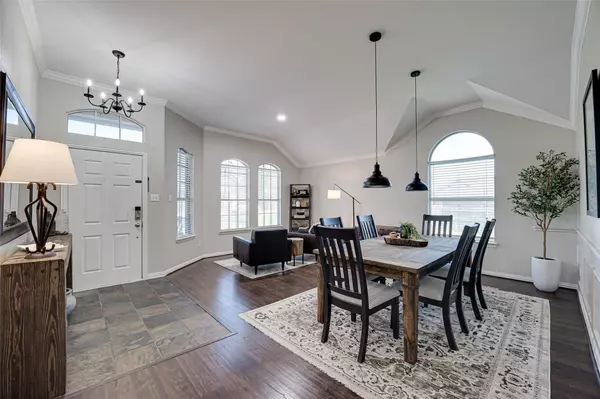$410,000
For more information regarding the value of a property, please contact us for a free consultation.
4 Beds
2 Baths
2,144 SqFt
SOLD DATE : 08/25/2023
Key Details
Property Type Single Family Home
Sub Type Single Family Residence
Listing Status Sold
Purchase Type For Sale
Square Footage 2,144 sqft
Price per Sqft $191
Subdivision La Vista Estates Ph2
MLS Listing ID 20386371
Sold Date 08/25/23
Style Traditional
Bedrooms 4
Full Baths 2
HOA Y/N None
Year Built 2004
Lot Size 0.657 Acres
Acres 0.657
Property Description
Welcome to your dream home! This spacious 4 bed, 2 bath gem is nestled OUTSIDE CITY LIMITS in the coveted Midlothian ISD. Sitting on a generous .6-acre lot, it is the perfect landscape for outdoor play or relaxation. As you step inside, you will immediately notice the abundance of natural light that the large windows and open layout provide. With 2 living areas, there's ample space for family and guests to unwind and entertain. This property features two primary closets, providing ample storage space for all your belongings and ensuring an organized and clutter-free living experience. The covered back patio is perfect for watching the sunrise with a cup of coffee or hosting afternoon BBQs. Best of all, there's no HOA, granting you the freedom to make this house truly your own. Roof was replaced in 2019 and new HVAC. *Seller offering $5000 credit to complete kitchen cabinets* Don't miss this opportunity. Schedule your showing today!
Location
State TX
County Ellis
Direction From I-35E, take exit 410B toward FM 664 and Ovilla Rd. Go West on Ovilla Rd. Go 2.9 miles then turn left onto S Westmoreland Rd. Turn right onto Mattie Ln. Turn right onto Mary Dr. Property is on right.
Rooms
Dining Room 2
Interior
Interior Features Decorative Lighting, Eat-in Kitchen, Kitchen Island, Walk-In Closet(s)
Heating Central, Electric
Cooling Central Air, Electric
Flooring Carpet, Ceramic Tile, Laminate
Fireplaces Number 1
Fireplaces Type Wood Burning
Appliance Dishwasher, Disposal, Electric Cooktop, Electric Oven, Microwave
Heat Source Central, Electric
Laundry Utility Room, Full Size W/D Area
Exterior
Exterior Feature Covered Patio/Porch
Garage Spaces 2.0
Fence Back Yard, Wood
Utilities Available Aerobic Septic, Co-op Electric, Co-op Water, Outside City Limits
Roof Type Composition,Shingle
Garage Yes
Building
Lot Description Interior Lot, Subdivision
Story One
Level or Stories One
Structure Type Brick
Schools
Elementary Schools Dolores Mcclatchey
Middle Schools Walnut Grove
High Schools Heritage
School District Midlothian Isd
Others
Ownership See tax records
Acceptable Financing Cash, Conventional, FHA, VA Loan
Listing Terms Cash, Conventional, FHA, VA Loan
Financing Conventional
Special Listing Condition Aerial Photo, Survey Available
Read Less Info
Want to know what your home might be worth? Contact us for a FREE valuation!

Our team is ready to help you sell your home for the highest possible price ASAP

©2024 North Texas Real Estate Information Systems.
Bought with Ronald Anderson • eXp Realty, LLC







