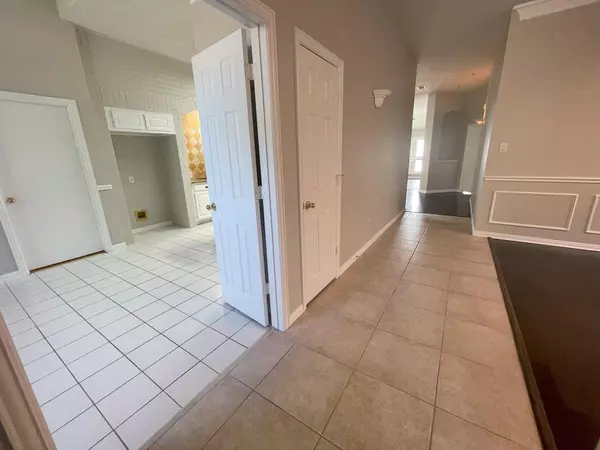$479,900
For more information regarding the value of a property, please contact us for a free consultation.
4 Beds
2 Baths
2,610 SqFt
SOLD DATE : 08/24/2023
Key Details
Property Type Single Family Home
Sub Type Single Family Residence
Listing Status Sold
Purchase Type For Sale
Square Footage 2,610 sqft
Price per Sqft $183
Subdivision Oak Park Add Ph 1
MLS Listing ID 20392328
Sold Date 08/24/23
Style Traditional
Bedrooms 4
Full Baths 2
HOA Fees $14/ann
HOA Y/N Mandatory
Year Built 1993
Annual Tax Amount $7,890
Lot Size 6,621 Sqft
Acres 0.152
Property Description
This beautifully renovated 4-bedroom house is move-in ready and perfect for a new family. Conveniently located just a half block away from a park, it offers endless opportunities for outdoor activities with the kids. The kitchen features exquisite granite countertops, a spacious island, and stainless steel appliances. The family room and 4th bedroom showcase a stunning see-through fireplace, creating a cozy and welcoming ambiance. The master bathroom offers a separate shower and a luxurious large soaker tub for ultimate relaxation. The closet has been upgraded to a state-of-the-art California closet system. The backyard boasts a fantastic firepit and sitting area, perfect for entertaining guests.
Location
State TX
County Denton
Direction From 35E, take Cross Timbers Road West. Turn left (South) onto Kirkpatrick Ln. Left onto Wood Creek Drive. Left onto Oak Grove Ct. Home will be on the right.
Rooms
Dining Room 2
Interior
Interior Features Built-in Features, Cable TV Available, Double Vanity, Granite Counters, High Speed Internet Available, Kitchen Island, Walk-In Closet(s)
Heating Central, Fireplace(s), Natural Gas
Cooling Central Air, Electric
Flooring Ceramic Tile, Hardwood, Laminate, Simulated Wood
Fireplaces Number 1
Fireplaces Type Brick, Gas Logs, Wood Burning
Appliance Dishwasher, Disposal, Electric Cooktop, Electric Oven, Microwave, Trash Compactor
Heat Source Central, Fireplace(s), Natural Gas
Laundry Electric Dryer Hookup, Gas Dryer Hookup, Utility Room, Full Size W/D Area, Washer Hookup
Exterior
Exterior Feature Fire Pit, Rain Gutters, Playground, Private Yard
Garage Spaces 2.0
Fence Fenced, Wood
Utilities Available All Weather Road, Cable Available, City Sewer, City Water, Concrete, Curbs, Electricity Available, Electricity Connected, Natural Gas Available, Sewer Available
Roof Type Composition
Garage Yes
Building
Lot Description Interior Lot, Landscaped, Lrg. Backyard Grass, Sprinkler System, Subdivision
Story One
Foundation Slab
Level or Stories One
Structure Type Brick
Schools
Elementary Schools Forest Vista
Middle Schools Forestwood
High Schools Flower Mound
School District Lewisville Isd
Others
Restrictions Deed
Ownership Erika Beddingfield
Acceptable Financing Cash, Conventional, FHA, VA Loan
Listing Terms Cash, Conventional, FHA, VA Loan
Financing Conventional
Special Listing Condition Deed Restrictions
Read Less Info
Want to know what your home might be worth? Contact us for a FREE valuation!

Our team is ready to help you sell your home for the highest possible price ASAP

©2024 North Texas Real Estate Information Systems.
Bought with Yamil Hernandez • Yamil Hernandez, REALTORS







