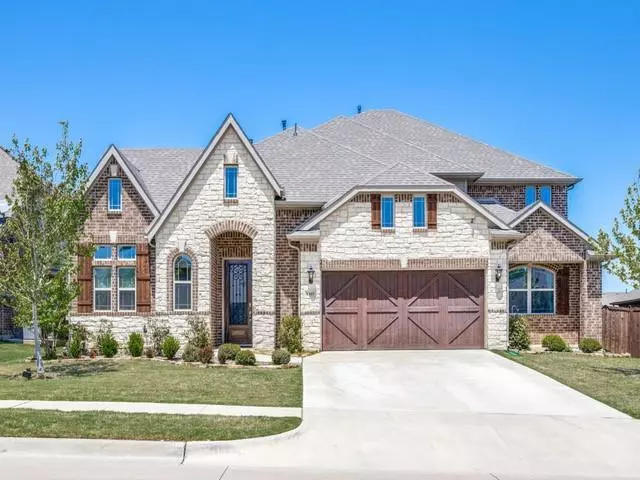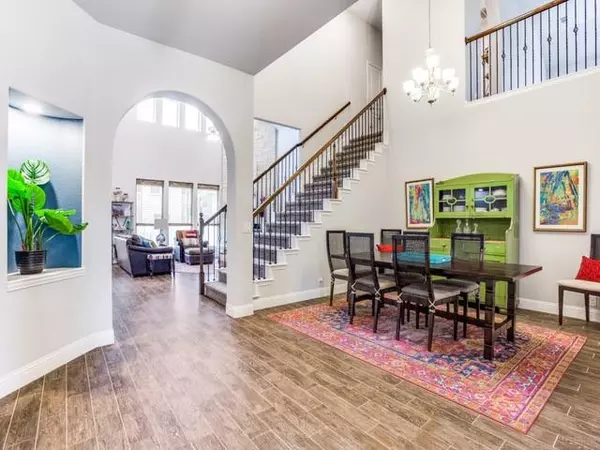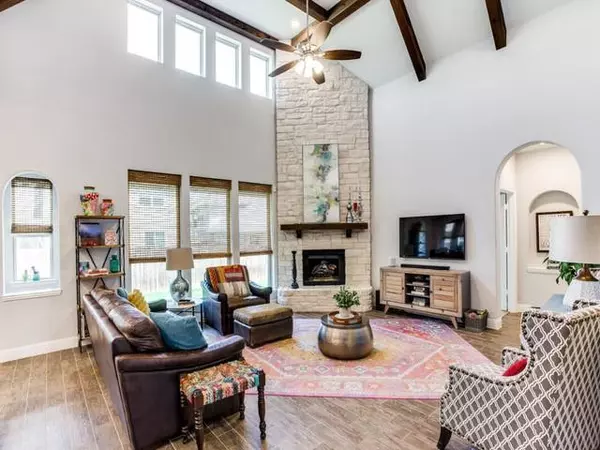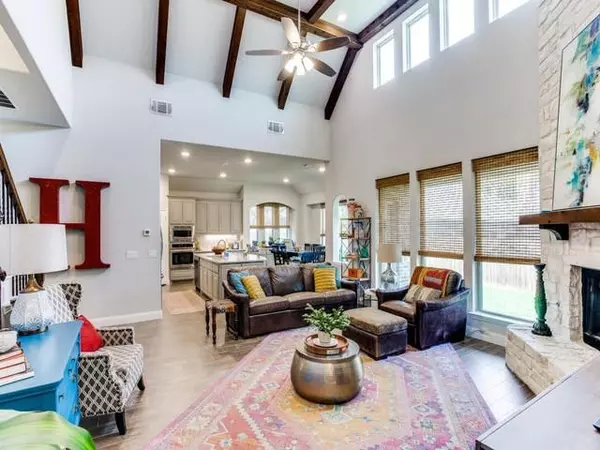$579,000
For more information regarding the value of a property, please contact us for a free consultation.
4 Beds
4 Baths
4,086 SqFt
SOLD DATE : 08/24/2023
Key Details
Property Type Single Family Home
Sub Type Single Family Residence
Listing Status Sold
Purchase Type For Sale
Square Footage 4,086 sqft
Price per Sqft $141
Subdivision Plantation Ph 3C
MLS Listing ID 20354636
Sold Date 08/24/23
Bedrooms 4
Full Baths 3
Half Baths 1
HOA Fees $41/ann
HOA Y/N Mandatory
Year Built 2018
Annual Tax Amount $11,618
Lot Size 8,450 Sqft
Acres 0.194
Property Description
WOW!!! Come take a look and you will fall in love with the vibrant and captivating qualities this home has to offer. This stunning house has it all. 4 bedrooms, an office, a media room, a game room, and even a craft room. The living room has beamed ceilings and a breathtaking, stone fireplace that reaches all the way to the ceiling. The kitchen has beautiful quartz counters, tile backsplash, and a large pantry among other features. The primary bedroom has a large walk-in closet and a spa-like bathroom with a soak-in tub, and his and hers vanities. Upstairs you find a 4th bedroom, media room, and living or game room, anda full bath. The layout of this home is well-designed for the modern family and for hosting great get-togethers. Come see it for yourself!!!
Location
State TX
County Johnson
Direction From I-35, exit Hidden Creek and travel East on Hidden Creek. Turn right on Monticello Drive. Turn right on Crossvine and the immediately turn left on Senna. House is second on the left.
Rooms
Dining Room 2
Interior
Interior Features Double Vanity, Kitchen Island, Open Floorplan, Pantry, Vaulted Ceiling(s), Walk-In Closet(s), Other
Flooring Carpet, Ceramic Tile
Fireplaces Number 1
Fireplaces Type Gas Logs, Living Room, Other
Appliance Dishwasher, Disposal, Gas Cooktop, Double Oven
Laundry Electric Dryer Hookup, Utility Room, Full Size W/D Area, Washer Hookup
Exterior
Garage Spaces 2.0
Utilities Available City Sewer, City Water, Co-op Electric, Community Mailbox, Individual Gas Meter, Individual Water Meter, Natural Gas Available
Roof Type Composition
Garage Yes
Building
Story Two
Foundation Slab
Level or Stories Two
Structure Type Brick,Rock/Stone,Siding
Schools
Elementary Schools Bransom
Middle Schools Kerr
High Schools Burleson Centennial
School District Burleson Isd
Others
Ownership See Tax Record
Acceptable Financing Cash, Conventional, FHA, VA Loan
Listing Terms Cash, Conventional, FHA, VA Loan
Financing Other
Read Less Info
Want to know what your home might be worth? Contact us for a FREE valuation!

Our team is ready to help you sell your home for the highest possible price ASAP

©2024 North Texas Real Estate Information Systems.
Bought with Madison Niles • Niles Realty Group







