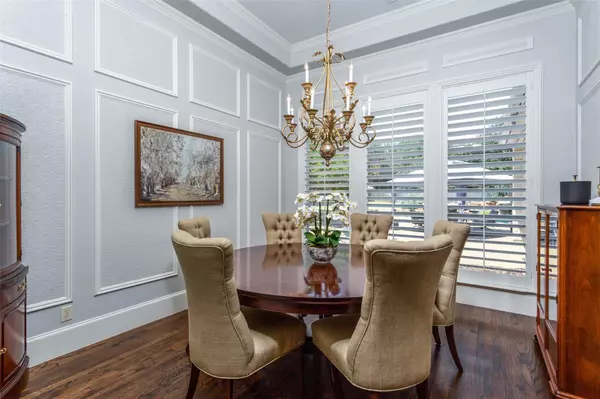$1,075,000
For more information regarding the value of a property, please contact us for a free consultation.
4 Beds
5 Baths
3,795 SqFt
SOLD DATE : 08/25/2023
Key Details
Property Type Single Family Home
Sub Type Single Family Residence
Listing Status Sold
Purchase Type For Sale
Square Footage 3,795 sqft
Price per Sqft $283
Subdivision Remington Park Add
MLS Listing ID 20403170
Sold Date 08/25/23
Style Traditional
Bedrooms 4
Full Baths 4
Half Baths 1
HOA Fees $84/ann
HOA Y/N Mandatory
Year Built 2000
Annual Tax Amount $15,998
Lot Size 0.455 Acres
Acres 0.455
Property Description
Beautifully updated custom home situated on a cul de sac in desirable Remington Park! A wonderful floor plan & detailed millwork throughout, appointed study w closet, box ceiling design, wainscot, built-ins, lovely formal dining w ornate panels. Heart of the home boasts a gourmet kitchen that opens to the living breakfast areas complete w SS appliances, stunning quartz counters, abundant shaker style cabinets to ceiling. Relax & unwind in your master retreat offering 2 custom walk-in closets & a gorgeous updated bath. Upstairs are 2 BR w ensuite baths, 2 living areas, plus a bonus room which makes a perfect second study. Spectacular private backyard retreat w a sparkling pool, spa & waterfall. Perfect for entertaining inside & out! This home features shutters, crown molding throughout, rich hardwood floors, walk in attic, guest room w updated ensuite bathroom on first floor, & more! Tennis courts, clubhouse pool & miles of trails + stocked ponds. Keller ISD or Open Enrollment to GCISD.
Location
State TX
County Tarrant
Community Club House, Community Pool, Greenbelt, Jogging Path/Bike Path, Lake, Park, Playground, Tennis Court(S)
Direction From Precinct Line Rd going north, turn right onto Lavaca Trail, turn left onto Mustang Trail, turn right onto Remington Pkwy, turn left onto Champion Way, 6512 Champion Way is on your left.
Rooms
Dining Room 2
Interior
Interior Features Built-in Features, Built-in Wine Cooler, Cable TV Available, Central Vacuum, Chandelier, Decorative Lighting, Double Vanity, Eat-in Kitchen, High Speed Internet Available, Kitchen Island, Natural Woodwork, Open Floorplan, Paneling, Pantry, Sound System Wiring, Wainscoting, Walk-In Closet(s)
Heating Central, Fireplace(s), Natural Gas
Cooling Ceiling Fan(s), Central Air, Electric
Flooring Carpet, Hardwood, Tile
Fireplaces Number 1
Fireplaces Type Gas Logs, Living Room
Appliance Dishwasher, Disposal, Electric Oven, Gas Range, Microwave, Double Oven, Vented Exhaust Fan
Heat Source Central, Fireplace(s), Natural Gas
Laundry Electric Dryer Hookup, Utility Room, Full Size W/D Area
Exterior
Exterior Feature Covered Patio/Porch, Rain Gutters
Garage Spaces 3.0
Fence Wood, Wrought Iron
Pool Heated, In Ground, Outdoor Pool, Pool/Spa Combo
Community Features Club House, Community Pool, Greenbelt, Jogging Path/Bike Path, Lake, Park, Playground, Tennis Court(s)
Utilities Available Cable Available, City Sewer, City Water, Curbs, Sidewalk
Roof Type Composition
Garage Yes
Private Pool 1
Building
Lot Description Cul-De-Sac, Few Trees, Interior Lot, Landscaped, Lrg. Backyard Grass, Sprinkler System, Subdivision
Story Two
Foundation Slab
Level or Stories Two
Structure Type Brick,Rock/Stone,Other
Schools
Elementary Schools Liberty
Middle Schools Keller
High Schools Keller
School District Keller Isd
Others
Ownership See Tax
Acceptable Financing Cash, Conventional
Listing Terms Cash, Conventional
Financing Cash
Read Less Info
Want to know what your home might be worth? Contact us for a FREE valuation!

Our team is ready to help you sell your home for the highest possible price ASAP

©2024 North Texas Real Estate Information Systems.
Bought with Marla Valle • Encore Fine Properties







