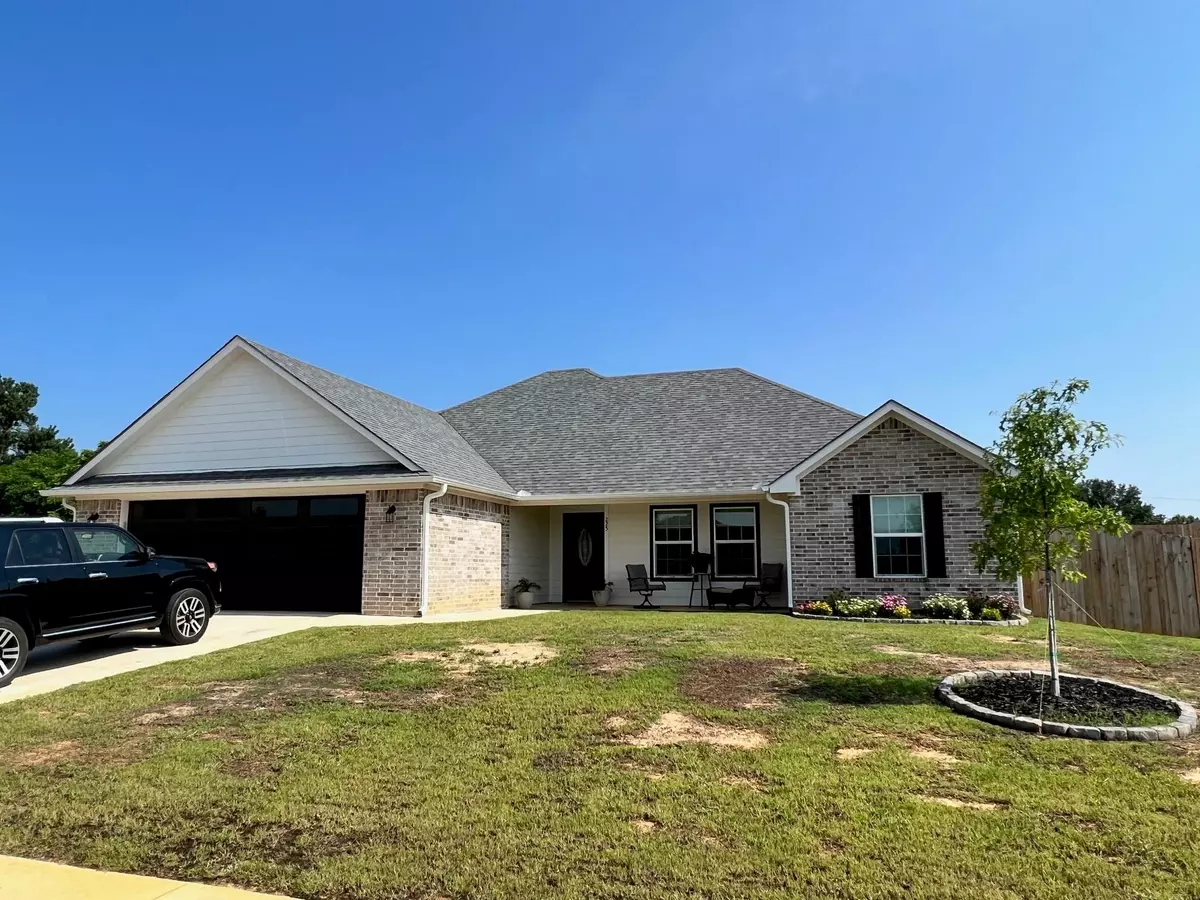$340,000
For more information regarding the value of a property, please contact us for a free consultation.
4 Beds
2 Baths
1,774 SqFt
SOLD DATE : 08/28/2023
Key Details
Property Type Single Family Home
Sub Type Single Family Residence
Listing Status Sold
Purchase Type For Sale
Square Footage 1,774 sqft
Price per Sqft $191
Subdivision Eagle Meadows U-2
MLS Listing ID 20394480
Sold Date 08/28/23
Bedrooms 4
Full Baths 2
HOA Y/N None
Year Built 2021
Annual Tax Amount $6,668
Lot Size 9,583 Sqft
Acres 0.22
Property Description
Fabulous and cozy 4 Bedroom, 2 bath, 2 car garage home. This home has an open kitchen-living-dining area. Kitchen has beautiful custom white cabinets which includes a wine glass rack & cooler. The countertops are granite & back-splash is in black tile. You will enjoy the over-sized granite island with SS sink & breakfast bar. Appliances are SS & Black. Other features include custom, high-end window coverings, also wide crown molding & trim throughout. The pantry has a large double door for easy access. Laundry room has 2 entrances - 1 from hallway, 1 from the master closet. Split master bedroom has wood octagon shaped boxed ceiling with uplighting and ceiling fan. Master bath has a marble countertop and garden tub, shower with glass door and seat. Guest bedrooms have nice sized closets. Carpet is in the bedrooms & wood-look tile is throughout the rest of the house. The attic is fully decked Gutter system has been installed. Bedrooms have 35-inch-wide doorways and Baths 32 inch wide.
Location
State TX
County Smith
Direction From Mineola, US 69-S 14.7 mi. Turn right onto Perryman Rd. Turn left onto County Road 463. Turn right onto Meadow Ln. Arrive at 225 Meadow Ln., last house on the right. From I-20, N. on Hwy 69, left on CR 474, Right on CR 463-Woodsprings Rd., Left on Meadow Ln, last house on Right, SIY
Rooms
Dining Room 1
Interior
Interior Features Built-in Features, Built-in Wine Cooler, Cable TV Available, Decorative Lighting, Double Vanity, Eat-in Kitchen, Granite Counters, Kitchen Island, Open Floorplan, Pantry, Walk-In Closet(s)
Heating Electric
Cooling Ceiling Fan(s), Electric
Flooring Carpet, Tile
Appliance Dishwasher, Disposal, Electric Oven, Electric Range, Electric Water Heater, Microwave, Vented Exhaust Fan
Heat Source Electric
Exterior
Garage Spaces 2.0
Utilities Available City Sewer, City Water
Roof Type Composition
Garage Yes
Building
Story One
Foundation Slab
Level or Stories One
Schools
Elementary Schools Penny
High Schools Lindale
School District Lindale Isd
Others
Ownership KNIGHT
Acceptable Financing Cash, Conventional, FHA
Listing Terms Cash, Conventional, FHA
Financing Cash
Read Less Info
Want to know what your home might be worth? Contact us for a FREE valuation!

Our team is ready to help you sell your home for the highest possible price ASAP

©2024 North Texas Real Estate Information Systems.
Bought with Non-Mls Member • NON MLS







