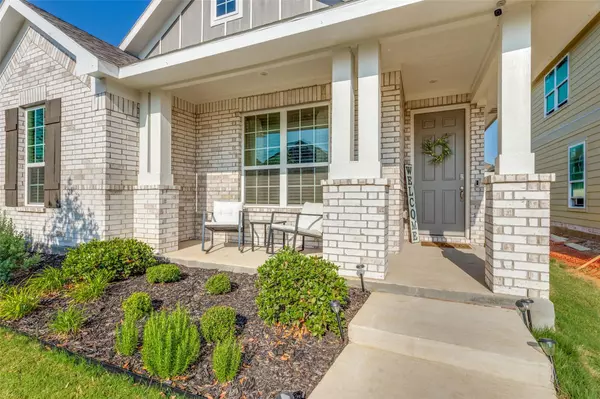$339,900
For more information regarding the value of a property, please contact us for a free consultation.
3 Beds
2 Baths
1,646 SqFt
SOLD DATE : 08/30/2023
Key Details
Property Type Single Family Home
Sub Type Single Family Residence
Listing Status Sold
Purchase Type For Sale
Square Footage 1,646 sqft
Price per Sqft $206
Subdivision Liberty At Providence Village
MLS Listing ID 20369528
Sold Date 08/30/23
Style Other
Bedrooms 3
Full Baths 2
HOA Fees $25/ann
HOA Y/N Mandatory
Year Built 2022
Annual Tax Amount $836
Lot Size 4,399 Sqft
Acres 0.101
Property Description
beautiful new construction Barely lived in. Great area with good Schools, shopping, restaurants & entertainment.
This Charming House offers Open Floor plan With tall ceilings throughout. 3 bedrooms, 2 Bathrooms, 1 Living, 1 Dinning, Fully equipped Kitchen, Laundry Room with a full size Washer & Dryer & a finished out
2 Car Garage.
Washer & Dryer & Refrigerator are Negotiable.
Make this House your Home.
Location
State TX
County Denton
Community Campground, Community Sprinkler, Curbs, Playground, Restaurant, Sidewalks
Direction Follow GPS
Rooms
Dining Room 1
Interior
Interior Features Cable TV Available, Decorative Lighting, Double Vanity, Eat-in Kitchen, Flat Screen Wiring, Granite Counters, High Speed Internet Available, Kitchen Island, Open Floorplan, Pantry, Walk-In Closet(s), Other
Heating Central, Electric
Cooling Central Air, Electric
Flooring Ceramic Tile
Equipment Other
Appliance Dishwasher, Disposal, Electric Range, Microwave
Heat Source Central, Electric
Laundry Electric Dryer Hookup, Utility Room, Full Size W/D Area, Washer Hookup
Exterior
Exterior Feature Lighting, Other
Garage Spaces 2.0
Fence Back Yard, Fenced, Vinyl
Community Features Campground, Community Sprinkler, Curbs, Playground, Restaurant, Sidewalks
Utilities Available All Weather Road, Asphalt, Cable Available, City Sewer, City Water, Concrete, Curbs, Electricity Available, Individual Water Meter, Phone Available, Sewer Available, Sidewalk, Underground Utilities
Roof Type Composition,Shingle
Garage Yes
Building
Lot Description Cleared, Few Trees, Landscaped, Level, Other, Sprinkler System
Story One
Foundation Slab
Level or Stories One
Structure Type Brick,Stone Veneer
Schools
Elementary Schools Hl Brockett
Middle Schools Aubrey
High Schools Aubrey
School District Aubrey Isd
Others
Ownership Collin & Kaitlyn Bell
Acceptable Financing Cash, Conventional, FHA, VA Loan, Other
Listing Terms Cash, Conventional, FHA, VA Loan, Other
Financing Cash
Special Listing Condition Survey Available, Other
Read Less Info
Want to know what your home might be worth? Contact us for a FREE valuation!

Our team is ready to help you sell your home for the highest possible price ASAP

©2024 North Texas Real Estate Information Systems.
Bought with Angela Downes • Compass RE Texas, LLC.







