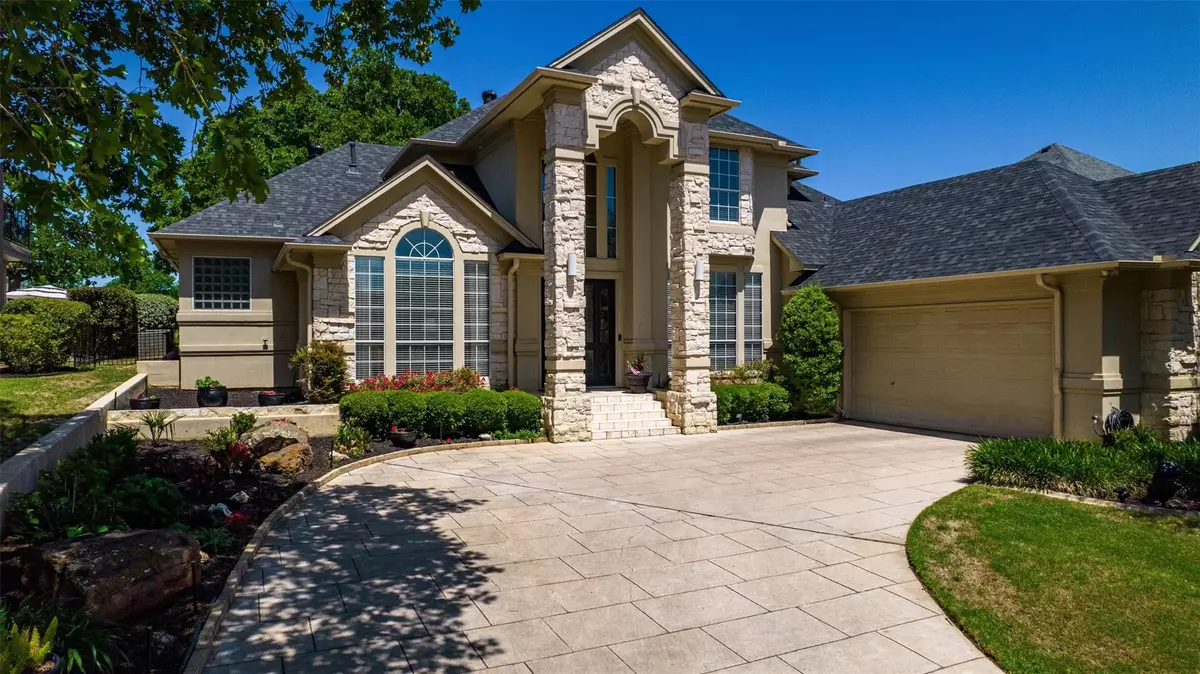$680,000
For more information regarding the value of a property, please contact us for a free consultation.
4 Beds
4 Baths
3,396 SqFt
SOLD DATE : 08/30/2023
Key Details
Property Type Single Family Home
Sub Type Single Family Residence
Listing Status Sold
Purchase Type For Sale
Square Footage 3,396 sqft
Price per Sqft $200
Subdivision Walnut Estates
MLS Listing ID 20299274
Sold Date 08/30/23
Bedrooms 4
Full Baths 4
HOA Fees $8/ann
HOA Y/N Voluntary
Year Built 1995
Annual Tax Amount $13,358
Lot Size 10,018 Sqft
Acres 0.23
Property Description
Beautiful 4 bedroom 4 bath, 3,396 sq ft home on the 13th hole of the Oak golf course of Walnut Creek Country Club. As you enter into the spacious entryway through the beautiful 8 ft double entry doors with glass, the entry boasts high ceilings. The first of three living areas is directly to the left of the entry with windows for natural sunlight and triple crown molding. A spacious formal dining room with triple crown molding and windows is to the right. Straight ahead from the entry is the main living area with built-ins to accommodate a 75 inch TV and shelves for all your components. When entering the main living area, you have tall floor-to-ceiling windows all across the back of the spacious room overlooking the patio, pool and golf course. There is a gas fireplace logs fireplace below the center window with an electric blower fan for extra heating. This living room is open to the kitchen and breakfast area. The kitchen has granite countertops, a built in oven and warming drawer.
Location
State TX
County Tarrant
Direction From 287 Exit Walnut Creek turn left onto Walnut Creek. Take immediate right onto Country Club Dr. Turn right on Muirfield. Turn left on Danbury house is on the left side of the street.
Rooms
Dining Room 2
Interior
Interior Features Cable TV Available, Chandelier, Decorative Lighting, Double Vanity, Eat-in Kitchen, Granite Counters, High Speed Internet Available, Multiple Staircases, Open Floorplan, Pantry, Vaulted Ceiling(s), Walk-In Closet(s), Wired for Data
Heating Central, ENERGY STAR Qualified Equipment, Fireplace(s)
Cooling Ceiling Fan(s), Central Air, ENERGY STAR Qualified Equipment, Gas, Roof Turbine(s)
Flooring Carpet, Tile, Wood
Fireplaces Number 1
Fireplaces Type Blower Fan, Family Room, Gas Logs
Appliance Dishwasher, Disposal, Dryer, Gas Cooktop, Gas Range, Gas Water Heater, Ice Maker, Microwave, Plumbed For Gas in Kitchen, Refrigerator, Warming Drawer, Water Filter
Heat Source Central, ENERGY STAR Qualified Equipment, Fireplace(s)
Laundry Electric Dryer Hookup, Utility Room, Full Size W/D Area
Exterior
Exterior Feature Balcony, Covered Patio/Porch, Rain Gutters
Garage Spaces 2.0
Fence Wrought Iron
Pool Gunite, Heated, In Ground, Outdoor Pool, Pool Sweep, Pool/Spa Combo, Pump, Waterfall
Utilities Available Cable Available, City Sewer, City Water, Curbs, Electricity Available, Electricity Connected, Individual Gas Meter, Underground Utilities
Roof Type Composition
Garage Yes
Private Pool 1
Building
Lot Description Few Trees, Interior Lot, Oak, On Golf Course, Sprinkler System, Subdivision
Story Two
Foundation Slab
Level or Stories Two
Structure Type Stucco
Schools
Elementary Schools Boren
Middle Schools Wester
High Schools Mansfield
School District Mansfield Isd
Others
Restrictions No Known Restriction(s)
Ownership Larry and Sylvia Klos
Acceptable Financing Cash, Conventional, FHA, VA Loan
Listing Terms Cash, Conventional, FHA, VA Loan
Financing Conventional
Read Less Info
Want to know what your home might be worth? Contact us for a FREE valuation!

Our team is ready to help you sell your home for the highest possible price ASAP

©2024 North Texas Real Estate Information Systems.
Bought with Greg Bird • eXp Realty LLC







