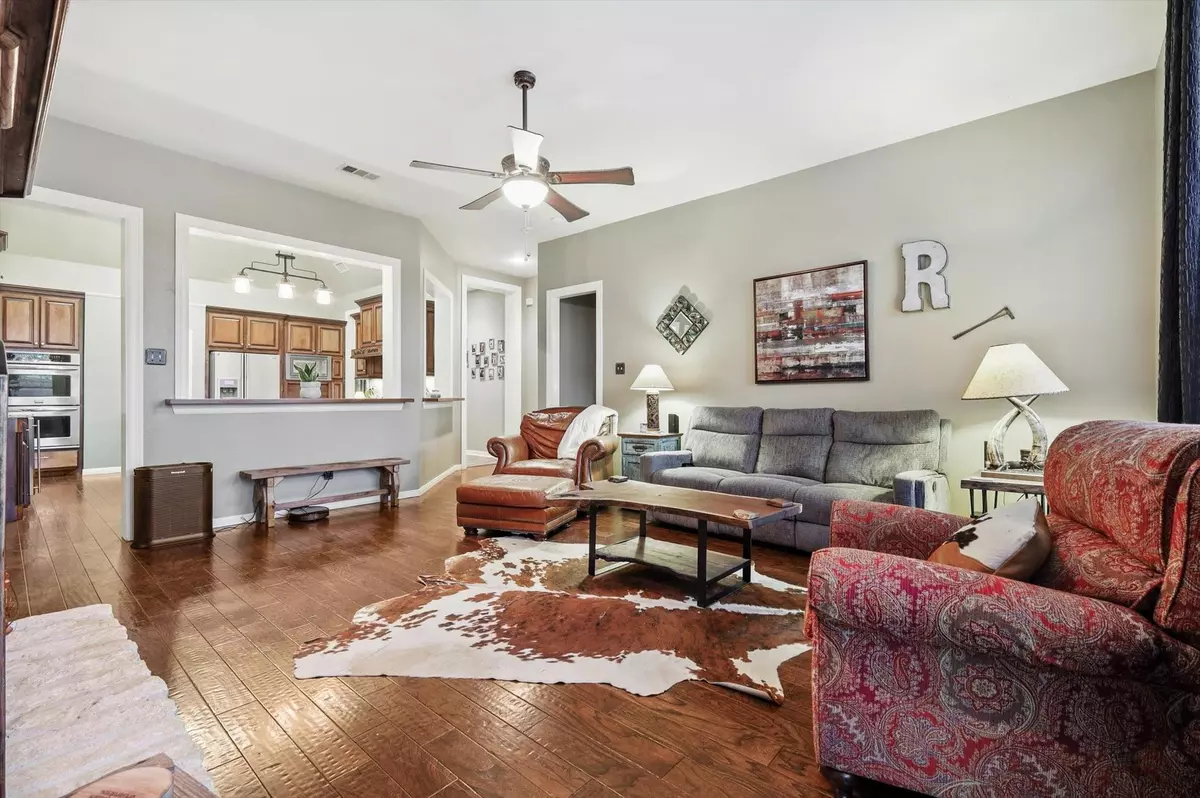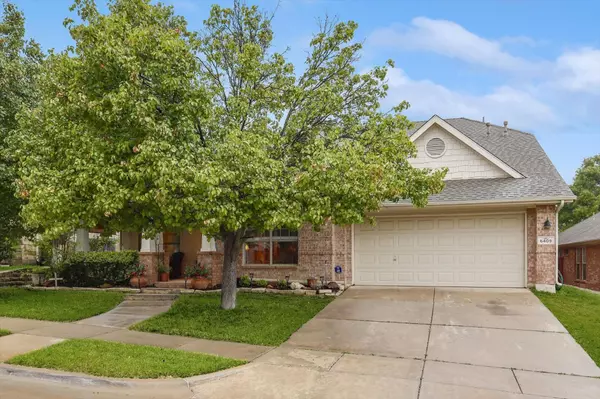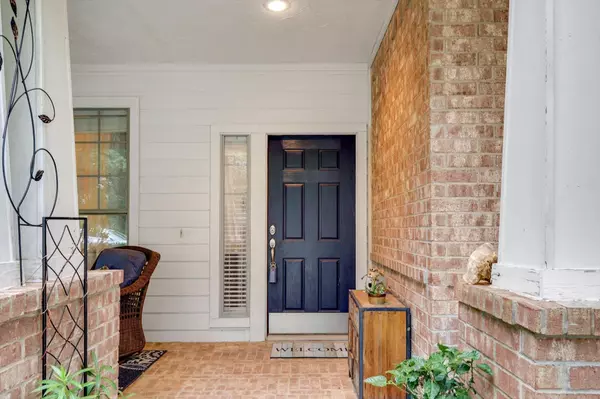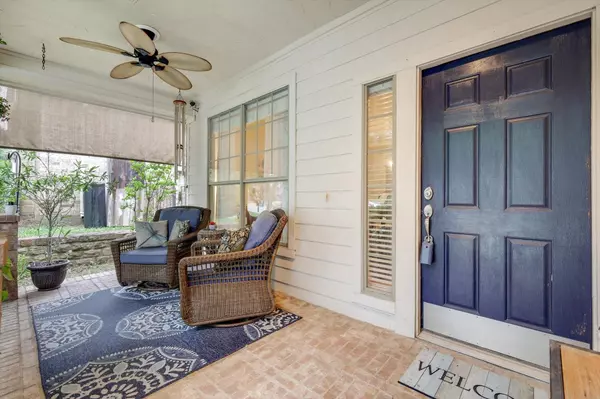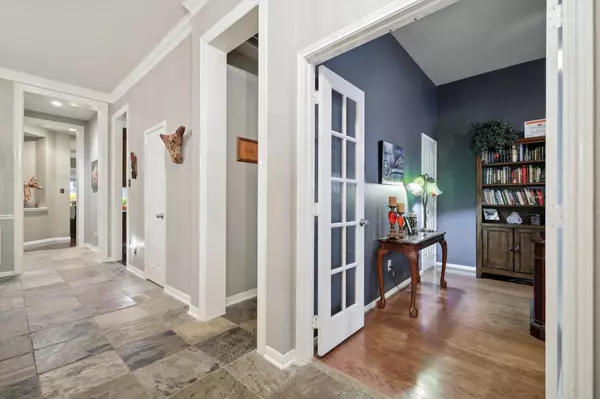$464,000
For more information regarding the value of a property, please contact us for a free consultation.
4 Beds
4 Baths
2,741 SqFt
SOLD DATE : 09/05/2023
Key Details
Property Type Single Family Home
Sub Type Single Family Residence
Listing Status Sold
Purchase Type For Sale
Square Footage 2,741 sqft
Price per Sqft $169
Subdivision Preserve At Pecan Creek
MLS Listing ID 20316000
Sold Date 09/05/23
Style Traditional
Bedrooms 4
Full Baths 3
Half Baths 1
HOA Fees $38/ann
HOA Y/N Mandatory
Year Built 2001
Annual Tax Amount $7,813
Lot Size 7,187 Sqft
Acres 0.165
Lot Dimensions 7200sf
Property Description
Don't miss seeing this beautiful home in The Preserve! Walk up to a cozy front porch, perfect to enjoy your morning coffee or watch the Texas sunsets.
Slate floors welcome you in with a full bedroom and bath near the entrance which would be perfect for guests or an office. A full size living and dining room allows for more entertaining! The kitchen was completely updated with gorgeous custom maple cabinets, stainless steel appliances with double oven, HUGE kitchen island, and granite countertops. Kitchen opens up to the living room, and the master bedroom is separated from all other bedrooms. All bedrooms are downstairs with a bonus room and half bath upstairs. Located close enough to the highway for convenience, but far enough off of the beaten path to give you peace and quiet. The home backs to a field, which gives more privacy! Hot tub, refrigerator, washer, and dryer are all negotiable.
Location
State TX
County Denton
Direction From I35E north, go east on Lakeview Blvd; turn left on Burr Oak Dr; left on Boxwood; turn right on Daisy and home is on the left
Rooms
Dining Room 2
Interior
Interior Features Built-in Features, Built-in Wine Cooler, Cable TV Available, Chandelier, Decorative Lighting, Double Vanity, Eat-in Kitchen, Granite Counters, High Speed Internet Available, Kitchen Island, Pantry, Walk-In Closet(s)
Heating Central, Fireplace(s), Natural Gas
Cooling Ceiling Fan(s), Central Air, Electric, Multi Units
Flooring Carpet, Ceramic Tile, Hardwood, Slate
Fireplaces Number 1
Fireplaces Type Brick, Gas Logs, Living Room
Appliance Dishwasher, Disposal, Gas Cooktop, Gas Oven, Microwave, Convection Oven, Double Oven, Plumbed For Gas in Kitchen
Heat Source Central, Fireplace(s), Natural Gas
Laundry Electric Dryer Hookup, Utility Room, Full Size W/D Area, Washer Hookup
Exterior
Exterior Feature Covered Patio/Porch, Fire Pit, Rain Gutters
Garage Spaces 2.0
Fence Wood
Utilities Available Cable Available, City Sewer, City Water, Concrete, Curbs, Electricity Available, Electricity Connected, Individual Gas Meter, Individual Water Meter, Natural Gas Available, Phone Available
Roof Type Composition
Garage Yes
Building
Lot Description Landscaped, Many Trees, Sprinkler System
Story One and One Half
Foundation Slab
Level or Stories One and One Half
Structure Type Brick,Siding
Schools
Elementary Schools Pecancreek
Middle Schools Bettye Myers
High Schools Ryan H S
School District Denton Isd
Others
Ownership Kendell & Amanda Robertson
Acceptable Financing Cash, Conventional, FHA, VA Loan
Listing Terms Cash, Conventional, FHA, VA Loan
Financing Conventional
Special Listing Condition Survey Available
Read Less Info
Want to know what your home might be worth? Contact us for a FREE valuation!

Our team is ready to help you sell your home for the highest possible price ASAP

©2024 North Texas Real Estate Information Systems.
Bought with Makayla Riley • Fathom Realty, LLC


