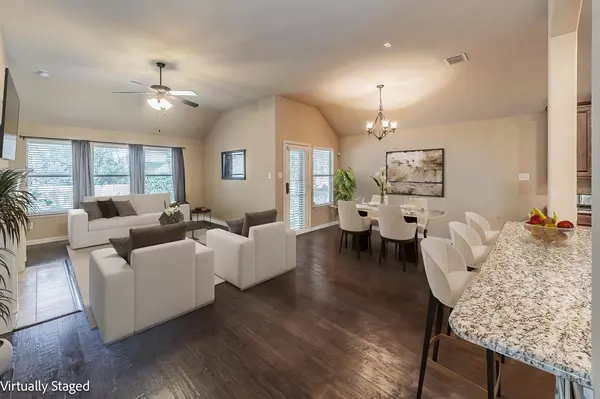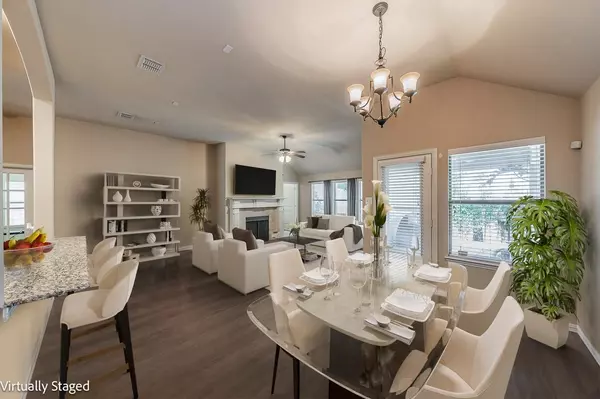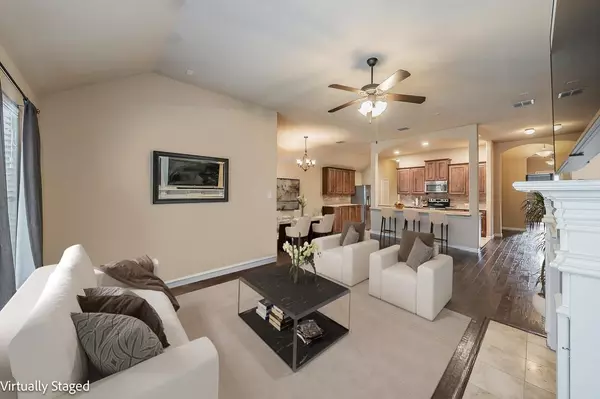$444,000
For more information regarding the value of a property, please contact us for a free consultation.
3 Beds
2 Baths
1,876 SqFt
SOLD DATE : 09/11/2023
Key Details
Property Type Single Family Home
Sub Type Single Family Residence
Listing Status Sold
Purchase Type For Sale
Square Footage 1,876 sqft
Price per Sqft $236
Subdivision Seventeen Lakes Add
MLS Listing ID 20331735
Sold Date 09/11/23
Style Traditional
Bedrooms 3
Full Baths 2
HOA Fees $64/ann
HOA Y/N Mandatory
Year Built 2010
Annual Tax Amount $6,953
Lot Size 5,488 Sqft
Acres 0.126
Property Description
MOTIVATED SELLERS - Impressive curb appeal welcomes you & your guests to this stunning 3-bed, 2 bath home with a bonus 4th bedroom-office in the highly sought after Seventeen Lakes addition! This meticulously well maintained home will wow you from the moment you walk in! From the Gourmet Kitchen with its open concept, abundance of granite countertops, beautiful cabinets, eat in kitchen, walk in pantry, & amazing open floorplan. This home has rich wood floors, an abundance of windows for natural light, niches for design, cozy wood burning fireplace, huge master bedroom & bathroom with dual sink vanities, garden tub, & separate shower. This home is ready for summer entertaining with family & friends in the beautifully landscaped backyard to the amazing amenities the community has to offer, like the beautiful pool, water park, outdoor kitchen, lakes, parks & so much more! Don't miss out on this amazing home!
Location
State TX
County Denton
Community Club House, Community Pool, Greenbelt, Lake, Playground, Pool, Sidewalks, Other
Direction Use GPS
Rooms
Dining Room 1
Interior
Interior Features Built-in Features, Cable TV Available, Decorative Lighting, Double Vanity, Eat-in Kitchen, Granite Counters, High Speed Internet Available, Kitchen Island, Open Floorplan, Pantry, Vaulted Ceiling(s), Walk-In Closet(s), Other
Heating Central, Electric
Cooling Central Air, Electric
Flooring Tile, Wood
Fireplaces Number 1
Fireplaces Type Wood Burning
Appliance Dishwasher, Disposal, Electric Oven, Electric Range, Microwave, Vented Exhaust Fan
Heat Source Central, Electric
Laundry Electric Dryer Hookup, Utility Room, Full Size W/D Area, Washer Hookup
Exterior
Exterior Feature Awning(s), Covered Patio/Porch, Rain Gutters, Lighting
Garage Spaces 2.0
Fence Fenced, Wood
Community Features Club House, Community Pool, Greenbelt, Lake, Playground, Pool, Sidewalks, Other
Utilities Available All Weather Road, City Sewer, City Water
Roof Type Composition
Garage Yes
Building
Lot Description Landscaped, Many Trees
Story One
Foundation Slab
Level or Stories One
Structure Type Brick,Rock/Stone
Schools
Elementary Schools Roanoke
Middle Schools John M Tidwell
High Schools Northwest
School District Northwest Isd
Others
Ownership Kevin & Melaine Rial
Acceptable Financing Cash, Conventional, FHA, VA Loan
Listing Terms Cash, Conventional, FHA, VA Loan
Financing Conventional
Read Less Info
Want to know what your home might be worth? Contact us for a FREE valuation!

Our team is ready to help you sell your home for the highest possible price ASAP

©2024 North Texas Real Estate Information Systems.
Bought with Eddie Wilbanks • Agency Dallas Park Cities, LLC







