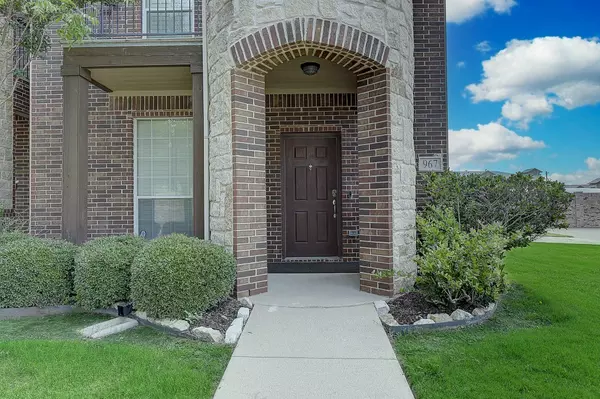$359,900
For more information regarding the value of a property, please contact us for a free consultation.
2 Beds
3 Baths
1,380 SqFt
SOLD DATE : 09/12/2023
Key Details
Property Type Single Family Home
Sub Type Single Family Residence
Listing Status Sold
Purchase Type For Sale
Square Footage 1,380 sqft
Price per Sqft $260
Subdivision Lake Ridge Town Homes
MLS Listing ID 20361504
Sold Date 09/12/23
Style Victorian
Bedrooms 2
Full Baths 2
Half Baths 1
HOA Fees $199/ann
HOA Y/N Mandatory
Year Built 2007
Annual Tax Amount $4,954
Lot Size 4,094 Sqft
Acres 0.094
Property Description
Welcome to THE CASTLE. This home was the builder's spec home and the seller is the original owner. This home has a beautiful turret and balcony that greets guest into the neighborhood. Downstairs you will find a bedroom, bathroom, utility room and two car side entry garage. Upstairs features an open living area, kitchen and dining area. Also you will find the primary bedroom and bathroom plus a half bathroom. Upstairs you will find a balcony with a beautiful view. Inside features include vaulted ceilings, plantation shutters, LG refrigerator with craft ice, Four Nest Protects convey smoke detectors, Nest Doorbell, Nest Camera floodlight, 2 Nest Thermostats, IKEA PAX wardrobe in primary Bedroom. Ducts cleaned March 2021. Replaced HVAC unit with a 4 ton, 16 SEER unit, inside and out, with LED UV air purification installed April 2021. New roof installed April 2023. Home is located about a quarter of a mile from Pier 121 and minutes away from The Star, Toyota, Legacy, Grandscape and DFW.
Location
State TX
County Denton
Direction see gps
Rooms
Dining Room 1
Interior
Interior Features Granite Counters, High Speed Internet Available, Open Floorplan, Vaulted Ceiling(s), Walk-In Closet(s)
Heating Natural Gas
Cooling Central Air
Flooring Carpet, Hardwood, Tile
Appliance Dishwasher, Disposal, Gas Range, Microwave, Refrigerator
Heat Source Natural Gas
Exterior
Exterior Feature Balcony
Garage Spaces 2.0
Fence None
Utilities Available Alley, City Sewer, City Water, Concrete, Curbs, Electricity Available, Electricity Connected
Roof Type Composition
Garage Yes
Building
Lot Description Landscaped
Story Two
Foundation Slab
Level or Stories Two
Structure Type Brick
Schools
Elementary Schools Ethridge
Middle Schools Lakeview
High Schools The Colony
School District Lewisville Isd
Others
Ownership See agent
Acceptable Financing Cash, Conventional, FHA, VA Loan
Listing Terms Cash, Conventional, FHA, VA Loan
Financing Cash
Read Less Info
Want to know what your home might be worth? Contact us for a FREE valuation!

Our team is ready to help you sell your home for the highest possible price ASAP

©2024 North Texas Real Estate Information Systems.
Bought with Todd Ridgeway • Desert North Realty







