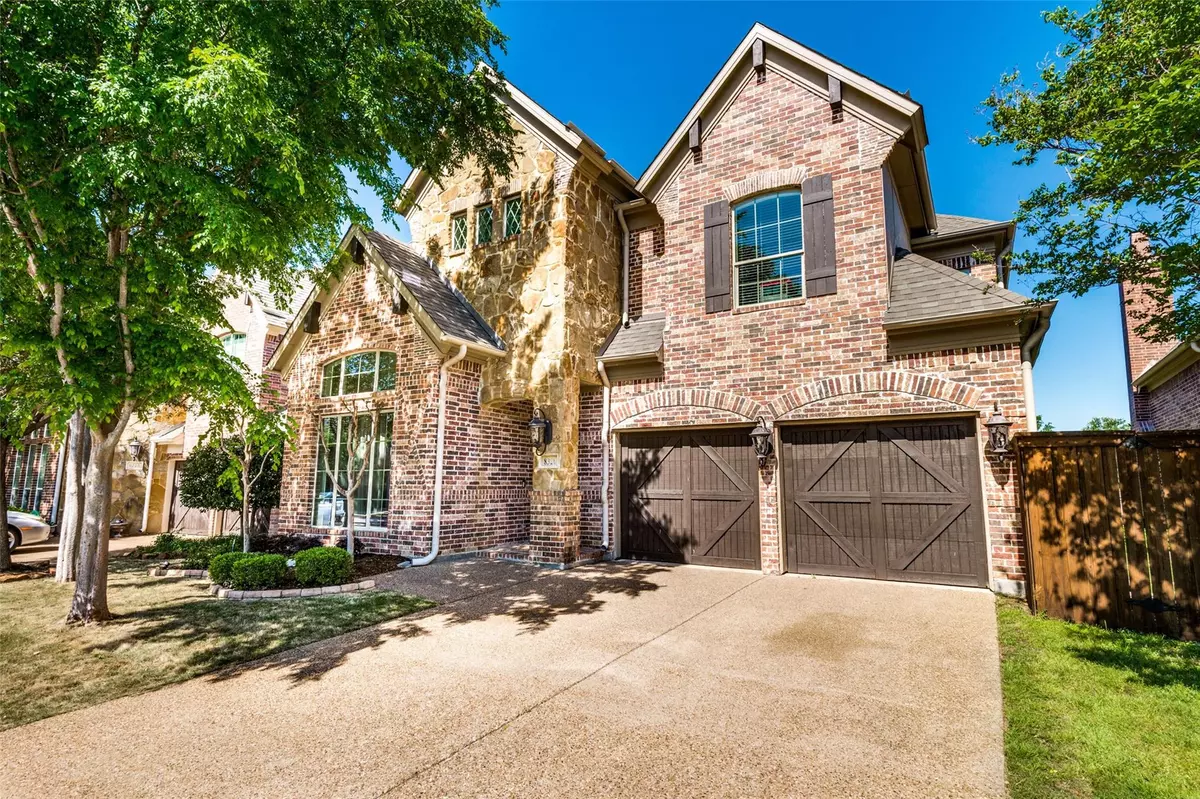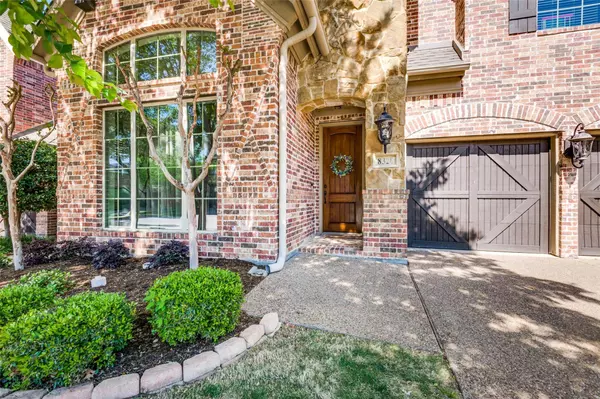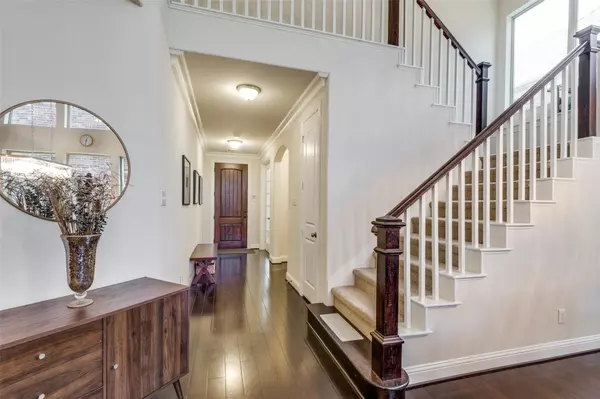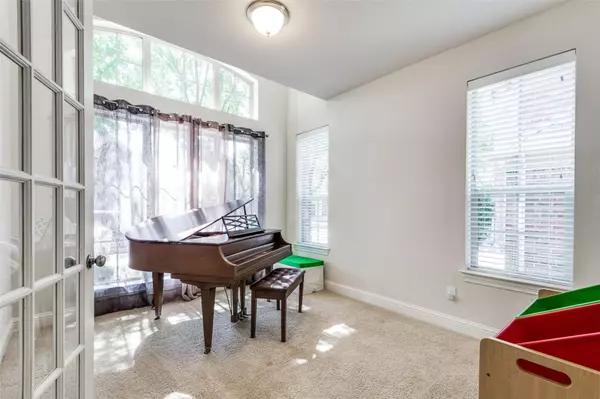$688,500
For more information regarding the value of a property, please contact us for a free consultation.
4 Beds
4 Baths
3,422 SqFt
SOLD DATE : 09/26/2023
Key Details
Property Type Single Family Home
Sub Type Single Family Residence
Listing Status Sold
Purchase Type For Sale
Square Footage 3,422 sqft
Price per Sqft $201
Subdivision The Gardens At Tribute Ph 1
MLS Listing ID 20413673
Sold Date 09/26/23
Style Traditional
Bedrooms 4
Full Baths 3
Half Baths 1
HOA Fees $50
HOA Y/N Mandatory
Year Built 2013
Annual Tax Amount $11,263
Property Description
Looking for a 4 bedroom, study, game & media in The Tribute? This is it. Open kitchen, dining, family living & flex space that is perfect for child's study area. High-ceilings & big windows makes this a light & bright home that backs to a high grassy berm for privacy & pretty greenbelt view. Pergola type patio & resodded lawn is so pleasant. Master is fully equipped with lg WI closet, 2 vanity, sep. tub & shower. Kitchen equipped with lovely white cabinets & gas cooking. Lg game & step-up media. The HOA provides pools, splash pool for kiddos, miles of hike & bike trails, nature trails, pickle ball & more. Two golf courses within the community-one is public, & one is private. Scenic views of interior water features & lots of lake views. Employment centers, schools, shopping, The Star & PGA is nearby. Easy access to traffic arteries & airports. Buyers to purchase a new survey.
Location
State TX
County Denton
Direction From NDT, Take Lebanon west of 423. Left on Bonnie Bank and immediate right onto Lindsay Gardens
Rooms
Dining Room 2
Interior
Interior Features Chandelier, Eat-in Kitchen, Granite Counters, High Speed Internet Available, Kitchen Island, Open Floorplan, Walk-In Closet(s)
Heating Central, Natural Gas, Zoned
Cooling Ceiling Fan(s), Central Air, Electric, Zoned
Flooring Carpet, Ceramic Tile, Simulated Wood
Fireplaces Number 1
Fireplaces Type Gas Starter, Living Room
Appliance Dishwasher, Disposal, Electric Oven, Gas Cooktop, Gas Water Heater, Microwave, Plumbed For Gas in Kitchen
Heat Source Central, Natural Gas, Zoned
Exterior
Garage Spaces 2.0
Fence Back Yard, Perimeter, Wrought Iron
Utilities Available City Sewer, City Water, Concrete, Curbs, Individual Gas Meter, Individual Water Meter
Roof Type Composition
Garage Yes
Building
Story Two
Foundation Slab
Level or Stories Two
Structure Type Brick
Schools
Elementary Schools Prestwick
Middle Schools Lowell Strike
High Schools Little Elm
School District Little Elm Isd
Others
Ownership Corporate Owner
Financing Conventional
Read Less Info
Want to know what your home might be worth? Contact us for a FREE valuation!

Our team is ready to help you sell your home for the highest possible price ASAP

©2024 North Texas Real Estate Information Systems.
Bought with Sylvia Smith • Ebby Halliday, REALTORS







