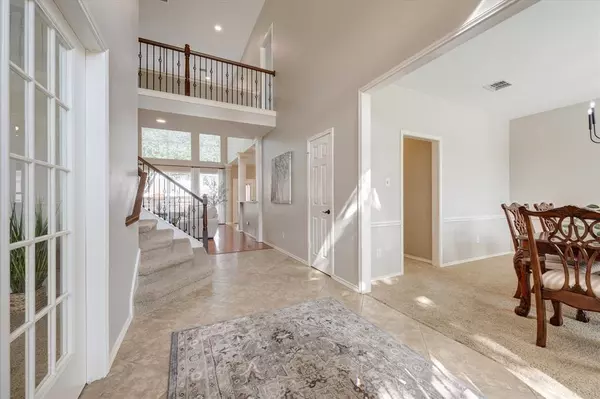$615,000
For more information regarding the value of a property, please contact us for a free consultation.
4 Beds
3 Baths
3,345 SqFt
SOLD DATE : 09/26/2023
Key Details
Property Type Single Family Home
Sub Type Single Family Residence
Listing Status Sold
Purchase Type For Sale
Square Footage 3,345 sqft
Price per Sqft $183
Subdivision Highland Creek Estates Add
MLS Listing ID 20425006
Sold Date 09/26/23
Style Traditional
Bedrooms 4
Full Baths 2
Half Baths 1
HOA Fees $50/ann
HOA Y/N Mandatory
Year Built 1998
Annual Tax Amount $9,611
Lot Size 8,232 Sqft
Acres 0.189
Property Description
*** MULTIPLE OFFER DEADLINE 9-11-23 5 PM.****
Beautifully updated home in established Highland Creek Estates. Built by Perry Homes, this custom home is complete with four bedrooms, a study and game room-media room. Soaring ceilings welcome you to this light and bright floorplan! Private Study with French Doors. Large Kitchen featuring stainless steel appliances, granite countertops, gas cooktop, and center island is open to the Living Room boasting a wall of windows overlooking the lush backyard. Downstairs Primary Suite offers a luxurious bath complete with a free standing tub. Immaculately maintained, with outdoor patio and oversized garage. Zoned for desirable Keller High School in Keller ISD.
Location
State TX
County Tarrant
Community Community Pool, Greenbelt, Sidewalks
Direction West on N. Tarrant Pkwy, Turn left on Highland Oaks Dr. Home is on Right.
Rooms
Dining Room 2
Interior
Interior Features Cable TV Available, Cathedral Ceiling(s), Chandelier, Decorative Lighting, Double Vanity, Eat-in Kitchen, Granite Counters, High Speed Internet Available, Kitchen Island, Open Floorplan, Pantry, Vaulted Ceiling(s), Wainscoting, Walk-In Closet(s)
Heating Central, Fireplace(s), Natural Gas, Zoned
Cooling Ceiling Fan(s), Central Air, Electric, Zoned
Flooring Carpet, Ceramic Tile, Hardwood, Travertine Stone
Fireplaces Number 1
Fireplaces Type Family Room, Gas, Gas Logs
Appliance Dishwasher, Disposal, Gas Cooktop, Microwave, Plumbed For Gas in Kitchen
Heat Source Central, Fireplace(s), Natural Gas, Zoned
Laundry Electric Dryer Hookup, Utility Room, Full Size W/D Area, Washer Hookup
Exterior
Exterior Feature Rain Gutters, Lighting
Garage Spaces 2.0
Fence Wood, Wrought Iron
Community Features Community Pool, Greenbelt, Sidewalks
Utilities Available Cable Available, City Sewer, City Water, Co-op Electric, Co-op Membership Included, Concrete, Curbs, Electricity Available, Electricity Connected, Individual Gas Meter, Individual Water Meter, Natural Gas Available, Phone Available, Sidewalk, Underground Utilities
Roof Type Composition,Shingle
Total Parking Spaces 2
Garage Yes
Building
Lot Description Few Trees, Interior Lot, Landscaped, Lrg. Backyard Grass, Oak, Sprinkler System, Subdivision
Story Two
Foundation Slab
Level or Stories Two
Structure Type Brick,Siding
Schools
Elementary Schools Shadygrove
Middle Schools Indian Springs
High Schools Keller
School District Keller Isd
Others
Ownership Anthony Bryan & Holly Cornelius
Acceptable Financing Cash, Conventional, VA Loan
Listing Terms Cash, Conventional, VA Loan
Financing Cash
Read Less Info
Want to know what your home might be worth? Contact us for a FREE valuation!

Our team is ready to help you sell your home for the highest possible price ASAP

©2024 North Texas Real Estate Information Systems.
Bought with Lisa Escue • Escue Real Estate







