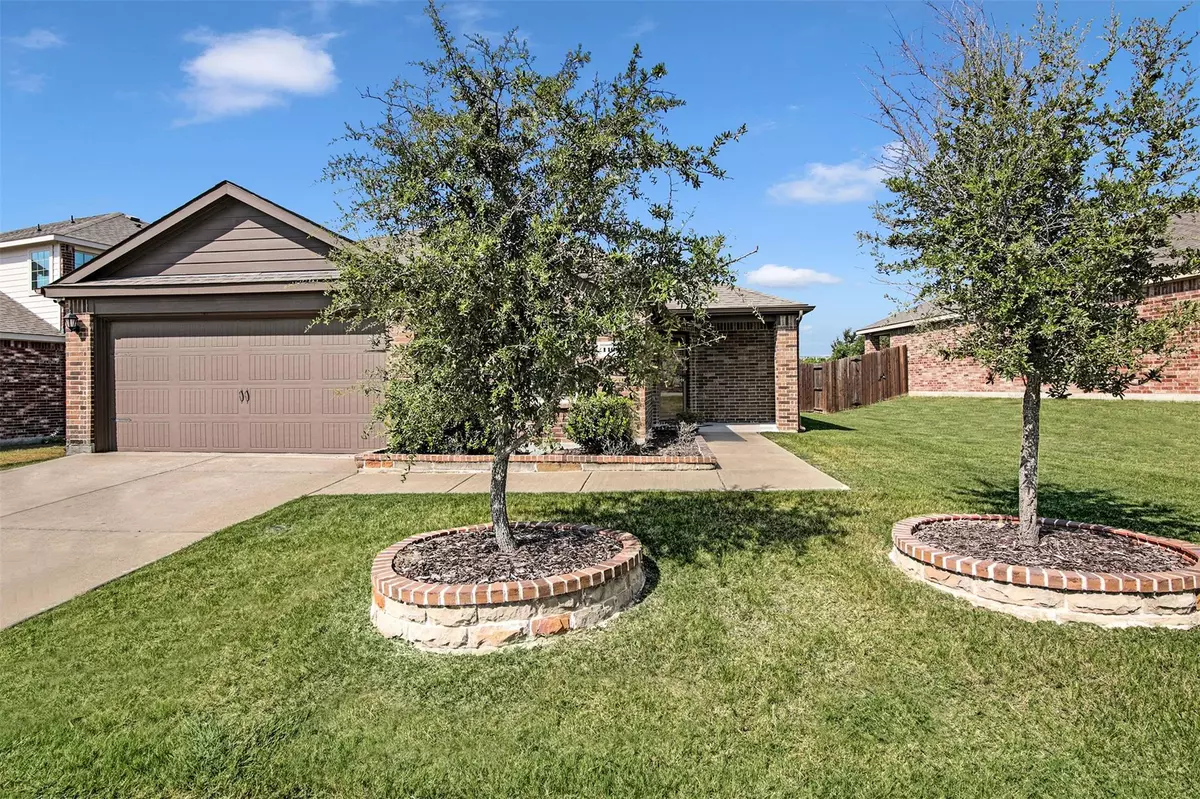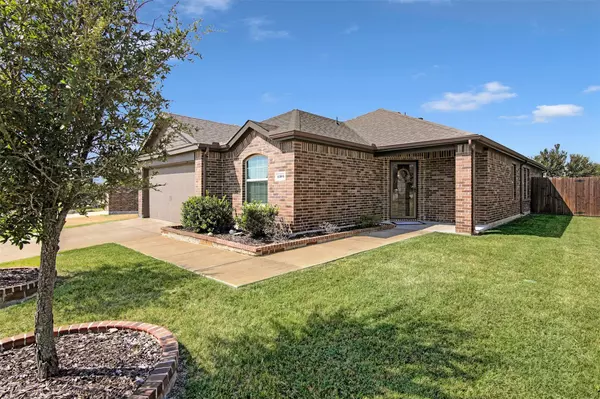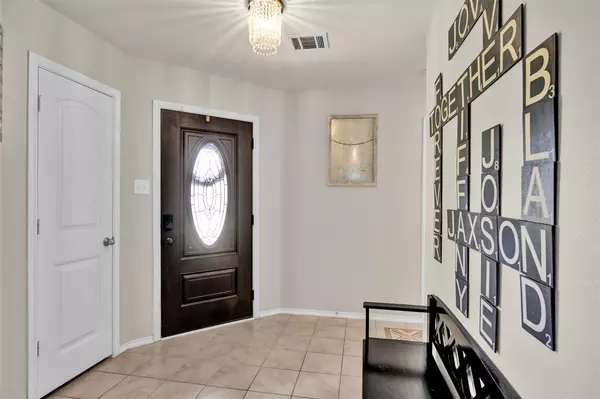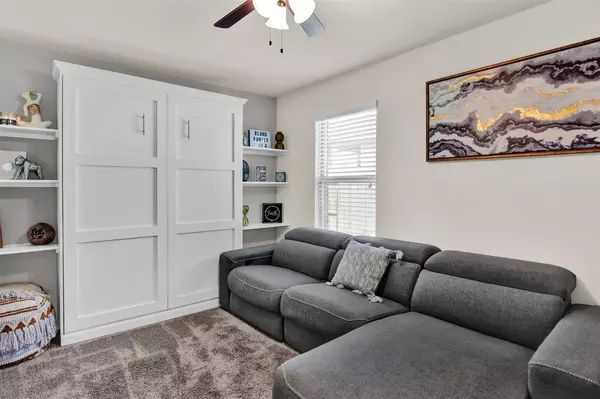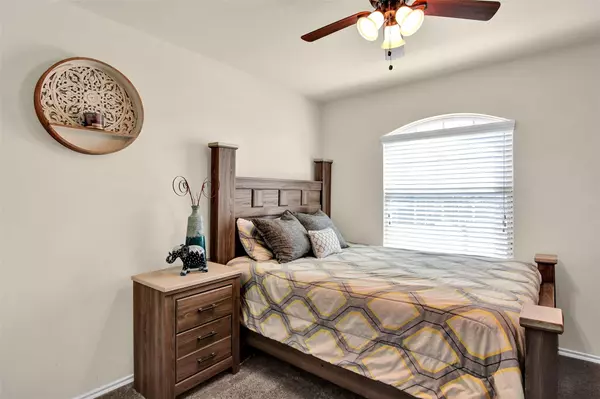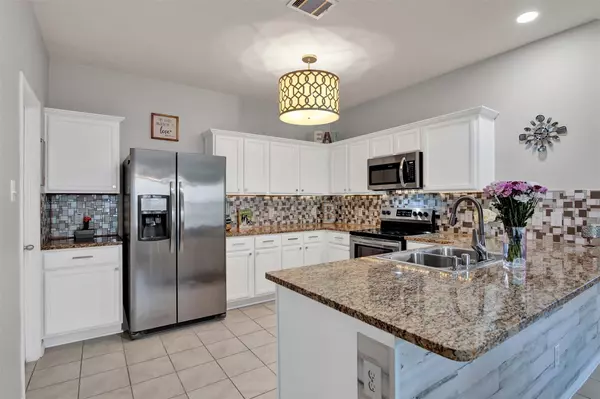$363,000
For more information regarding the value of a property, please contact us for a free consultation.
5 Beds
2 Baths
2,047 SqFt
SOLD DATE : 09/26/2023
Key Details
Property Type Single Family Home
Sub Type Single Family Residence
Listing Status Sold
Purchase Type For Sale
Square Footage 2,047 sqft
Price per Sqft $177
Subdivision Trails At Riverstone Ph 3, The
MLS Listing ID 20397700
Sold Date 09/26/23
Style Traditional
Bedrooms 5
Full Baths 2
HOA Fees $37/ann
HOA Y/N Mandatory
Year Built 2018
Annual Tax Amount $6,165
Lot Size 6,708 Sqft
Acres 0.154
Property Description
This meticulously upgraded home offers a blend of comfort and convenience.As you step inside,you'll notice the upgraded lighting fixtures throughout, creating a warm and inviting ambiance.The first bedroom features a cleverly integrated Murphy bed which allows an innovative space and provides the upmost convenience. The kitchen boasts modern touches, including added hardware on the cabinets and ample counter space.The primary bedroom offers a walk-in closet with plenty of storage and a beautifully enhanced shower featuring a Bluetooth speaker, allowing you to unwind to your favorite tunes.Outside,the backyard offers a storm door for added security, a spacious slab area and a shed.With a picturesque view of the adjacent greenbelt, you'll enjoy privacy and tranquility.Features include a Vivant security system,window sensors,a doorbell camera,and keyless entry for added peace of mind.The garage boasts epoxy flooring and storage options.Perfect time to enjoy all the community amenities.
Location
State TX
County Collin
Community Community Pool, Curbs, Jogging Path/Bike Path, Park, Playground, Pool, Sidewalks
Direction GPS
Rooms
Dining Room 1
Interior
Interior Features Cable TV Available, Chandelier, Decorative Lighting, Granite Counters, High Speed Internet Available, Open Floorplan, Pantry
Heating Central
Cooling Central Air
Flooring Carpet, Tile
Appliance Dishwasher, Disposal, Electric Cooktop, Electric Oven, Electric Range, Electric Water Heater, Microwave
Heat Source Central
Laundry Electric Dryer Hookup, Utility Room, Washer Hookup
Exterior
Exterior Feature Rain Gutters
Garage Spaces 2.0
Fence Wood
Community Features Community Pool, Curbs, Jogging Path/Bike Path, Park, Playground, Pool, Sidewalks
Utilities Available Cable Available, City Sewer, City Water, Concrete, Curbs
Roof Type Composition
Garage Yes
Building
Story One
Foundation Slab
Level or Stories One
Structure Type Brick
Schools
Elementary Schools Lacy
Middle Schools Southard
High Schools Princeton
School District Princeton Isd
Others
Ownership See Tax Records
Acceptable Financing Cash, Conventional, FHA, FHA Assumable, USDA Loan, VA Loan
Listing Terms Cash, Conventional, FHA, FHA Assumable, USDA Loan, VA Loan
Financing Conventional
Read Less Info
Want to know what your home might be worth? Contact us for a FREE valuation!

Our team is ready to help you sell your home for the highest possible price ASAP

©2024 North Texas Real Estate Information Systems.
Bought with Kenny Kelly • K. Kelly Homes


