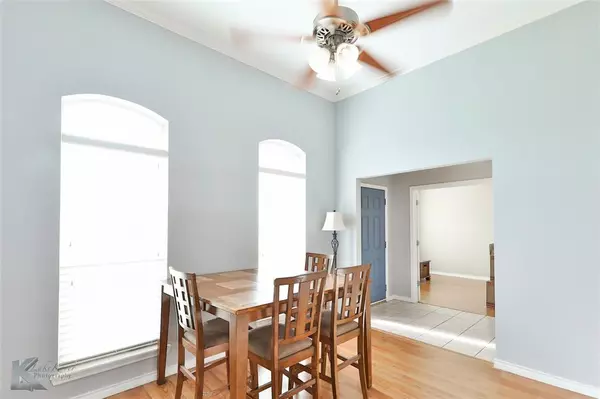$429,900
For more information regarding the value of a property, please contact us for a free consultation.
4 Beds
3 Baths
2,354 SqFt
SOLD DATE : 10/02/2023
Key Details
Property Type Single Family Home
Sub Type Single Family Residence
Listing Status Sold
Purchase Type For Sale
Square Footage 2,354 sqft
Price per Sqft $182
Subdivision Jim Ned Valley Estate
MLS Listing ID 20370584
Sold Date 10/02/23
Style Modern Farmhouse,Traditional
Bedrooms 4
Full Baths 2
Half Baths 1
HOA Y/N None
Year Built 2003
Annual Tax Amount $5,287
Lot Size 2.510 Acres
Acres 2.51
Property Description
Horse property in Tuscola! This lovely 4,2.5 sits on a beautiful 2.51 acre tract you have to see to believe! It boasts a full perimeter fence providing room for horses to roam; a backyard metal privacy fence on concrete footers providing security for the fruit trees and greenhouse that remain there; a separately-fenced dog run providing a safe outdoor space for pets & includes a wooden shelter! Horse barn includes stalls and running water; separate storage bldg for tack. Spacious home offers two living areas, one can also serve as an office. Split floorplan allows privacy; large laundry room includes sink & cabinets; kitchen has custom pantry door & updated counter tops. Newer HVAC still warrantied! There's a formal dining room as well as an eat-in kitchen. Main living area boasts a custom barn door, a brick woodburning fireplace, & recessed lighting in the vaulted ceiling. So much space for family & pets - especially horses, goats or cows! In Jim Ned schools & thriving Tuscola!
Location
State TX
County Taylor
Direction Enter 222 CR 142, Tuscola into GPS
Rooms
Dining Room 2
Interior
Interior Features Cable TV Available, Pantry, Walk-In Closet(s)
Heating Central, Electric, Fireplace(s)
Cooling Ceiling Fan(s), Central Air, Electric
Flooring Ceramic Tile
Fireplaces Number 1
Fireplaces Type Brick, Living Room, Wood Burning
Equipment Livestock Equipment
Appliance Dishwasher, Disposal, Electric Range, Electric Water Heater, Microwave
Heat Source Central, Electric, Fireplace(s)
Laundry Electric Dryer Hookup, Utility Room, Full Size W/D Area, Washer Hookup
Exterior
Exterior Feature Covered Patio/Porch, Dog Run, Garden(s), Rain Gutters, Kennel, Lighting, Private Entrance, Private Yard, Stable/Barn, Storage
Garage Spaces 2.0
Fence Back Yard, Cross Fenced, Fenced, Full, Gate, Metal, Perimeter, Pipe, Privacy, Security
Pool Fiberglass
Utilities Available Cable Available, City Water, Co-op Electric, Electricity Connected, Gravel/Rock, Master Water Meter, Outside City Limits, Rural Water District, Septic, Sidewalk, Underground Utilities
Roof Type Composition,Shingle
Street Surface Asphalt,Concrete,Gravel
Total Parking Spaces 2
Garage Yes
Building
Lot Description Acreage, Agricultural, Few Trees, Landscaped, Lrg. Backyard Grass, Pasture
Story One
Foundation Slab
Level or Stories One
Structure Type Brick
Schools
Elementary Schools Lawn
Middle Schools Jim Ned
High Schools Jim Ned
School District Jim Ned Cons Isd
Others
Restrictions No Known Restriction(s)
Ownership Melissa (Diffenbaugh) Galvan
Acceptable Financing Cash, Conventional, FHA, VA Loan
Listing Terms Cash, Conventional, FHA, VA Loan
Financing VA
Special Listing Condition Aerial Photo, Survey Available, Utility Easement
Read Less Info
Want to know what your home might be worth? Contact us for a FREE valuation!

Our team is ready to help you sell your home for the highest possible price ASAP

©2024 North Texas Real Estate Information Systems.
Bought with Missy Oliver • Remax Of Abilene







