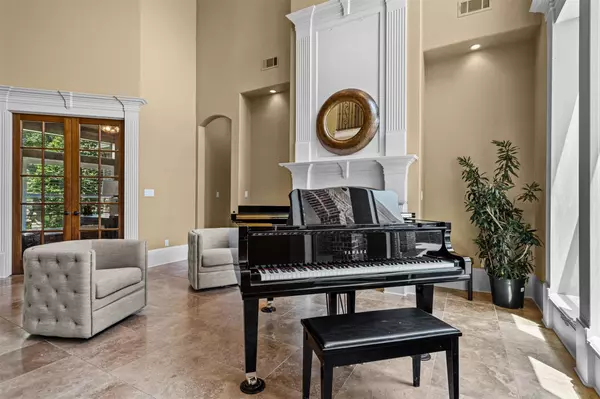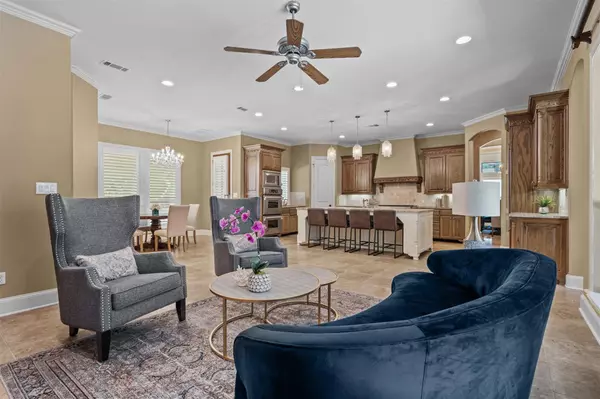$1,125,000
For more information regarding the value of a property, please contact us for a free consultation.
4 Beds
5 Baths
4,624 SqFt
SOLD DATE : 10/10/2023
Key Details
Property Type Single Family Home
Sub Type Single Family Residence
Listing Status Sold
Purchase Type For Sale
Square Footage 4,624 sqft
Price per Sqft $243
Subdivision Remington Park Add
MLS Listing ID 20388362
Sold Date 10/10/23
Bedrooms 4
Full Baths 4
Half Baths 1
HOA Fees $45
HOA Y/N Mandatory
Year Built 2003
Annual Tax Amount $14,153
Lot Size 0.380 Acres
Acres 0.38
Property Description
A truly custom home situated on a cul-de-sac in highly sought after Remington Park. Interior features include soaring ceilings, double staircases, oversize windows, hardwood floors, 4.5 baths, furniture quality cabinets throughout, beautiful trim work & more. Kitchen features large island, 6 burner Viking cooktop, new built-in refrigerator, granite counters, and a butlers pantry. Private study-home office for work from home ability. Master suite plus en-suite guest bedroom-bath on the 1st floor. Over-size family room opens to kitchen & breakfast room with window wall overlooking the outdoor living. Step outside & play in the backyard featuring beach entry pool, spa and built in grill with kitchen space. Upstairs is a massive flexible living area with wet bar, separate media room, plus 2 bedrooms with en-suite baths. Remington Park provides beautiful walking paths, community pool, tennis and sport courts, playgrounds and lakes. All in Grapevine-Colleyville ISD!
Location
State TX
County Tarrant
Community Club House, Community Pool, Greenbelt, Jogging Path/Bike Path, Lake, Park, Playground, Tennis Court(S)
Direction From Pleasant Run, go west on LD Lockett, north on Chestunut Bend to Hays Ct. House is on the corner.
Rooms
Dining Room 2
Interior
Interior Features Built-in Wine Cooler, Decorative Lighting, Granite Counters, Multiple Staircases, Pantry, Sound System Wiring, Walk-In Closet(s), Wet Bar
Fireplaces Number 1
Fireplaces Type Gas Logs
Appliance Built-in Gas Range, Built-in Refrigerator, Dishwasher, Disposal, Electric Oven, Gas Cooktop, Microwave, Vented Exhaust Fan
Laundry Utility Room
Exterior
Exterior Feature Attached Grill, Covered Patio/Porch, Rain Gutters, Lighting
Garage Spaces 3.0
Fence Back Yard
Community Features Club House, Community Pool, Greenbelt, Jogging Path/Bike Path, Lake, Park, Playground, Tennis Court(s)
Utilities Available City Sewer, City Water
Total Parking Spaces 3
Garage Yes
Private Pool 1
Building
Story Two
Level or Stories Two
Schools
Elementary Schools Colleyville
Middle Schools Colleyville
High Schools Grapevine
School District Grapevine-Colleyville Isd
Others
Ownership See tax record
Financing Conventional
Read Less Info
Want to know what your home might be worth? Contact us for a FREE valuation!

Our team is ready to help you sell your home for the highest possible price ASAP

©2024 North Texas Real Estate Information Systems.
Bought with Laurie Wall • The Wall Team Realty Assoc







