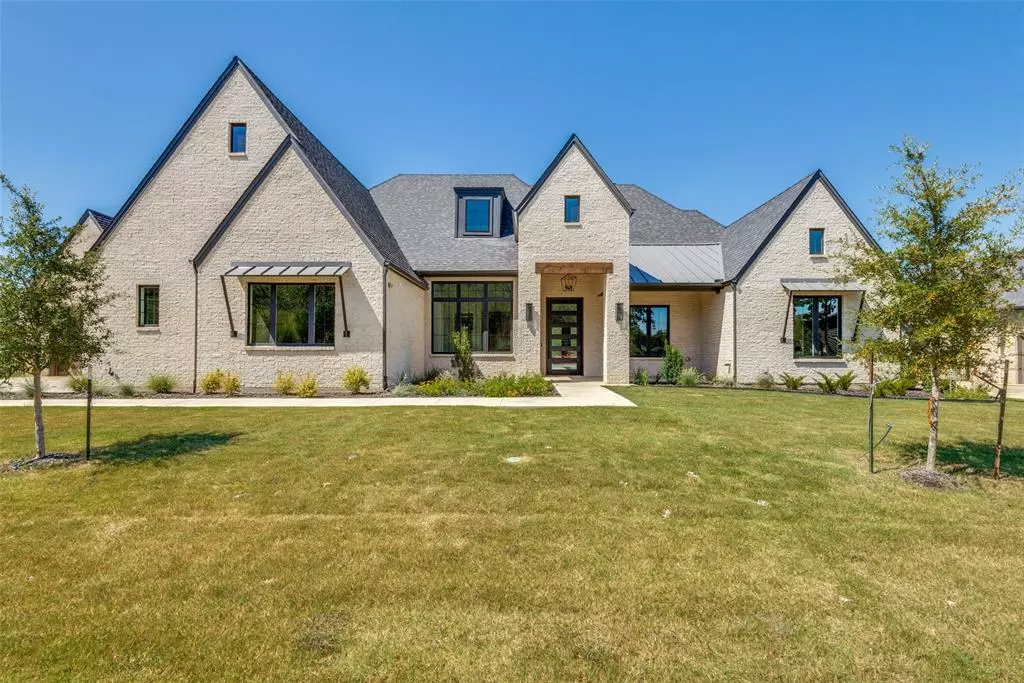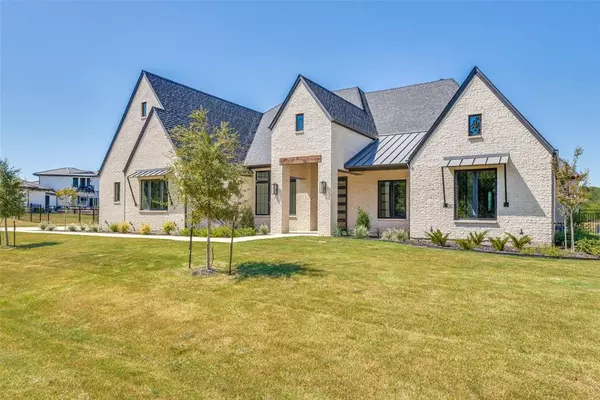$1,899,000
For more information regarding the value of a property, please contact us for a free consultation.
5 Beds
7 Baths
4,905 SqFt
SOLD DATE : 10/13/2023
Key Details
Property Type Single Family Home
Sub Type Single Family Residence
Listing Status Sold
Purchase Type For Sale
Square Footage 4,905 sqft
Price per Sqft $387
Subdivision Copper Creek Estates
MLS Listing ID 20409219
Sold Date 10/13/23
Style Traditional
Bedrooms 5
Full Baths 5
Half Baths 2
HOA Fees $100/ann
HOA Y/N Mandatory
Year Built 2022
Lot Size 0.756 Acres
Acres 0.756
Property Description
No detail has been overlooked in this impeccably designed 2-story on .75 acres in Copper Creek Estates! The foyer opens out into the expansive family room with a floor to ceiling fireplace, wall of windows illuminating the space, and vaulted beam ceilings. Overlooking the family room is the chef's kitchen, boasting a large island with Quartz countertops, built-in refrigerator, commercial grade gas range, and eat-in area with built-ins. Additional highlights include smart home features that can be run by your phone, foam insulation, 8ft doors, large secondary bedrooms (two on 1st floor!) with full baths, pool access from primary suite, game room with built-in bunk beds, wine room plumbed for cooler, and MORE! Spa-like primary bath offers a free-standing tub, custom closet with built-ins, and safe room behind the closet. Expansive backyard complete with a sparkling pool and spa, covered patio area, and fire pit! 43ft deep insulated garage with sealed floors can easily double as a shop!
Location
State TX
County Denton
Direction Head North on Copper Canyon Rd from FM 407. Left on Cameran Trl. Turn right. Left onto Kylie Ln. Home is on your right!
Rooms
Dining Room 2
Interior
Interior Features Built-in Features
Heating Central, Natural Gas
Cooling Ceiling Fan(s), Central Air, Electric
Flooring Carpet, Ceramic Tile, Wood
Fireplaces Number 3
Fireplaces Type Family Room, Fire Pit, Living Room
Appliance Built-in Gas Range, Built-in Refrigerator, Commercial Grade Range, Commercial Grade Vent, Dishwasher, Disposal, Gas Range, Gas Water Heater, Microwave, Double Oven, Plumbed For Gas in Kitchen
Heat Source Central, Natural Gas
Laundry Electric Dryer Hookup, Utility Room, Full Size W/D Area, Washer Hookup
Exterior
Exterior Feature Covered Patio/Porch, Rain Gutters
Garage Spaces 4.0
Fence Back Yard, Fenced, Metal
Pool In Ground, Outdoor Pool, Separate Spa/Hot Tub, Water Feature
Utilities Available Aerobic Septic, Co-op Water
Roof Type Composition
Total Parking Spaces 4
Garage Yes
Private Pool 1
Building
Lot Description Adjacent to Greenbelt, Few Trees, Interior Lot, Landscaped, Lrg. Backyard Grass, Sprinkler System, Subdivision
Story Two
Foundation Slab
Level or Stories Two
Structure Type Brick,Wood
Schools
Elementary Schools Dorothy P Adkins
Middle Schools Tom Harpool
High Schools Guyer
School District Denton Isd
Others
Ownership Tax Rolls
Financing Conventional
Special Listing Condition Aerial Photo, Survey Available
Read Less Info
Want to know what your home might be worth? Contact us for a FREE valuation!

Our team is ready to help you sell your home for the highest possible price ASAP

©2024 North Texas Real Estate Information Systems.
Bought with Reese Kiselak • MTX Realty, LLC







