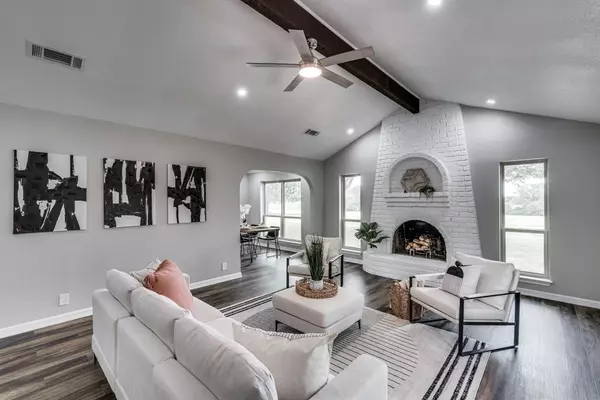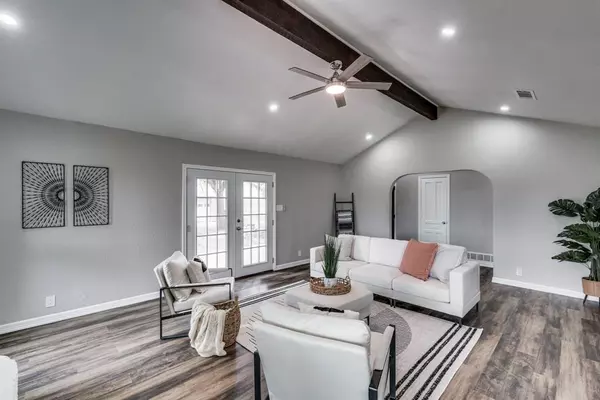$358,000
For more information regarding the value of a property, please contact us for a free consultation.
3 Beds
2 Baths
1,494 SqFt
SOLD DATE : 10/12/2023
Key Details
Property Type Single Family Home
Sub Type Single Family Residence
Listing Status Sold
Purchase Type For Sale
Square Footage 1,494 sqft
Price per Sqft $239
Subdivision Country Club Village #2
MLS Listing ID 20238125
Sold Date 10/12/23
Bedrooms 3
Full Baths 2
HOA Y/N None
Year Built 1977
Lot Size 8,799 Sqft
Acres 0.202
Property Description
Fully updated home with a spectacular view of the water and golf course. Not only is the home updated, it also has a brand new roof, new plumbing and a tankless water heater. Great 3 bedroom 2 bath home with beautiful laminate wood flooring throughout. As you walk in the front door you will see the amazingly large living room with vaulted ceilings and a beautiful fireplace flanked by two windows looking out to the golf course. Enjoy sitting at your dining room table looking out the large window with a great view of the golf course and water as well. Beautifully updated kitchen with granite countertops and tile backsplash. The kitchen comes ready with all new appliances including the refrigerator. Large walk in pantry with a stacked washer and dryer. As you walk down the hallway there are two bedrooms and a completely updated bathroom. At the end of the hall is a wonderful master bedroom with vaulted ceilings and an en suite bathroom that has been fully updated as well.
Location
State TX
County Ellis
Community Golf
Direction From Bus US-287B turn left on 287B. then left on Gingerbread Lane, house will be on the right. 418 Gingerbread lane.
Rooms
Dining Room 1
Interior
Interior Features Eat-in Kitchen, Granite Counters, Open Floorplan, Pantry, Vaulted Ceiling(s), Walk-In Closet(s)
Heating Electric
Cooling Electric
Flooring Ceramic Tile, Laminate
Fireplaces Number 1
Fireplaces Type Brick, Living Room, Wood Burning
Appliance Dishwasher, Disposal, Dryer, Microwave, Refrigerator, Washer
Heat Source Electric
Exterior
Garage Spaces 2.0
Carport Spaces 2
Fence None
Community Features Golf
Utilities Available City Sewer, City Water
Waterfront 1
Waterfront Description Lake Front - Common Area
Roof Type Shingle
Total Parking Spaces 2
Garage Yes
Building
Story One
Foundation Slab
Level or Stories One
Structure Type Brick,Siding
Schools
Elementary Schools Wedgeworth
High Schools Waxahachie
School District Waxahachie Isd
Others
Ownership Doug Layne
Acceptable Financing Cash, Conventional, FHA, VA Loan, Other
Listing Terms Cash, Conventional, FHA, VA Loan, Other
Financing Conventional
Read Less Info
Want to know what your home might be worth? Contact us for a FREE valuation!

Our team is ready to help you sell your home for the highest possible price ASAP

©2024 North Texas Real Estate Information Systems.
Bought with Dawana Quintana • Keller Williams Realty







