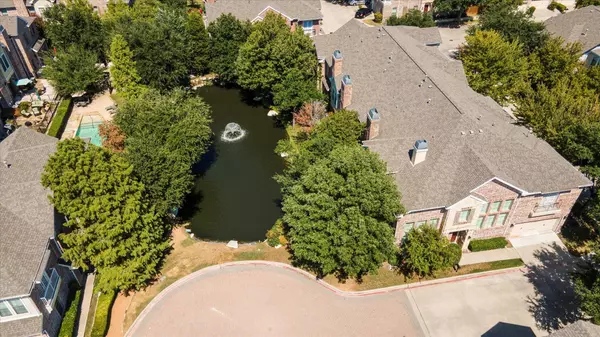$539,900
For more information regarding the value of a property, please contact us for a free consultation.
4 Beds
3 Baths
2,619 SqFt
SOLD DATE : 10/17/2023
Key Details
Property Type Townhouse
Sub Type Townhouse
Listing Status Sold
Purchase Type For Sale
Square Footage 2,619 sqft
Price per Sqft $206
Subdivision Lake Park Estate & University Worl
MLS Listing ID 20432758
Sold Date 10/17/23
Style Traditional
Bedrooms 4
Full Baths 2
Half Baths 1
HOA Fees $555/mo
HOA Y/N Mandatory
Year Built 2006
Annual Tax Amount $9,827
Lot Size 3,179 Sqft
Acres 0.073
Property Description
Beautiful Townhome in the exclusive gated community of Lake Park Estates. A Lake View 4 Bedroom, 2.5 Bath, 2 Living Area, Elevator, Stainless Steel Appliances, Granite Counters, Luxury Vinal Flooring, Carpet, Freshly Painted, await your buyers. High Ceilings with Lots of Natural Light. Master Suite down, separate shower, jetted Tub, dual sinks, patio to lake view. Large Galley Kitchen, Built-ins, Breakfast Room. Up Stairs Large Family Room and 3 Bedrooms (4th Bedroom with Fireplace, could be a Office or Den area). Foundation completed June 2023. Great amenities include a community pool, outdoor fireplace, grill and fountain.
Prime location near shopping, restaurants, groceries, and University of Texas Dallas and JJ Pearce HS.
Location
State TX
County Dallas
Community Community Pool, Community Sprinkler, Curbs, Gated, Lake, Perimeter Fencing, Pool
Direction From Coit and Campbell Rd, East to Mimosa, Left to Lake Park Estate.
Rooms
Dining Room 2
Interior
Interior Features Cable TV Available, Cathedral Ceiling(s), Decorative Lighting, Elevator, Granite Counters, High Speed Internet Available, Kitchen Island, Pantry, Walk-In Closet(s)
Heating Central, Natural Gas, Zoned
Cooling Ceiling Fan(s), Central Air, Electric, Zoned
Flooring Carpet, Ceramic Tile, Luxury Vinyl Plank
Fireplaces Number 2
Fireplaces Type Bedroom, Gas Starter, Living Room, Metal
Appliance Dishwasher, Disposal, Electric Oven, Gas Cooktop, Microwave
Heat Source Central, Natural Gas, Zoned
Laundry Electric Dryer Hookup, Utility Room, Full Size W/D Area, Washer Hookup
Exterior
Garage Spaces 2.0
Community Features Community Pool, Community Sprinkler, Curbs, Gated, Lake, Perimeter Fencing, Pool
Utilities Available All Weather Road, Cable Available, City Sewer, City Water, Community Mailbox, Curbs, Electricity Available, Individual Gas Meter, Individual Water Meter
Waterfront Description Lake Front - Common Area
Roof Type Composition
Total Parking Spaces 2
Garage Yes
Private Pool 1
Building
Lot Description Landscaped, Many Trees, Tank/ Pond
Story Two
Foundation Slab
Level or Stories Two
Structure Type Brick,Rock/Stone,Siding
Schools
Elementary Schools Mohawk
High Schools Pearce
School District Richardson Isd
Others
Ownership See Agent
Acceptable Financing Cash, Conventional, FHA, VA Loan
Listing Terms Cash, Conventional, FHA, VA Loan
Financing Cash
Read Less Info
Want to know what your home might be worth? Contact us for a FREE valuation!

Our team is ready to help you sell your home for the highest possible price ASAP

©2024 North Texas Real Estate Information Systems.
Bought with Anne Platt • Compass RE Texas, LLC.







