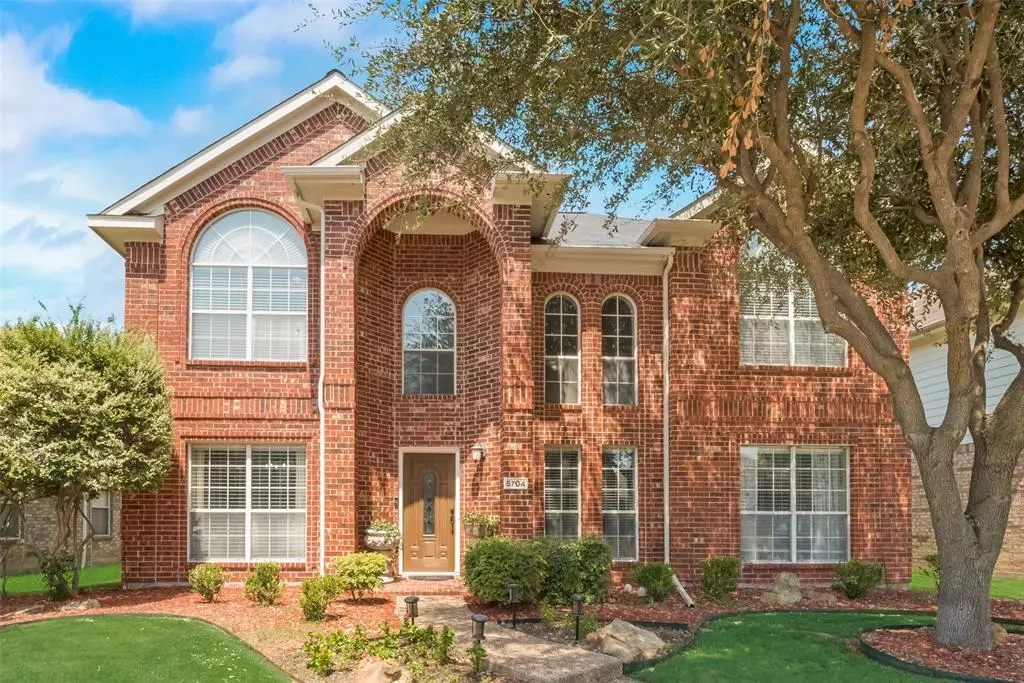$499,990
For more information regarding the value of a property, please contact us for a free consultation.
4 Beds
3 Baths
2,240 SqFt
SOLD DATE : 10/18/2023
Key Details
Property Type Single Family Home
Sub Type Single Family Residence
Listing Status Sold
Purchase Type For Sale
Square Footage 2,240 sqft
Price per Sqft $223
Subdivision Legend Crest Ph I
MLS Listing ID 20417425
Sold Date 10/18/23
Style Traditional
Bedrooms 4
Full Baths 3
HOA Fees $36/ann
HOA Y/N Mandatory
Year Built 1999
Annual Tax Amount $7,059
Lot Size 5,793 Sqft
Acres 0.133
Property Description
Welcome to your Home! with the Prime location this 4-bed, 3-full baths, 2-story home nestled within the highly coveted Legend Crest neighborhood is awaiting for you. As you walk to the front door, you're greeted by the spacious foyer with high ceilings that allow tons of natural light to every corner. The elegant staircase serves as a centerpiece, connecting the two levels. To your left, you'll find a cozy living area. The open concept design flows into the kitchen with ample countertops and island that doubles as a breakfast bar.
The first floor also boasts a private guest bedroom with a full bath, providing comfort for visitors. This space could also be used as a home office. As you ascend the staircase, you'll see the continuation of the open design. The second level is home to 2 secondary bedrooms that share a full bathroom both with ample closet space, and the master suite featuring a generous layout, walk-in closet, dual sinks with vanity, a spa-like bathtub and separate shower
Location
State TX
County Denton
Direction USE GPS
Rooms
Dining Room 2
Interior
Interior Features Cable TV Available, Cathedral Ceiling(s), Decorative Lighting, Double Vanity, Eat-in Kitchen, Granite Counters, High Speed Internet Available, Kitchen Island, Loft, Open Floorplan, Pantry, Vaulted Ceiling(s), Walk-In Closet(s)
Flooring Ceramic Tile, Hardwood
Fireplaces Number 1
Fireplaces Type Gas, Gas Starter, Living Room
Appliance Dishwasher, Disposal, Gas Cooktop, Gas Oven, Gas Range
Exterior
Exterior Feature Rain Gutters
Garage Spaces 2.0
Carport Spaces 2
Fence Electric, Fenced, Wood
Utilities Available Cable Available, City Sewer, City Water, Natural Gas Available, Sidewalk
Roof Type Shingle
Total Parking Spaces 2
Garage Yes
Building
Story Two
Foundation Slab
Level or Stories Two
Structure Type Brick,Concrete,Siding,Wood
Schools
Elementary Schools Morningside
Middle Schools Griffin
High Schools The Colony
School District Lewisville Isd
Others
Acceptable Financing Cash, Conventional, FHA, VA Loan
Listing Terms Cash, Conventional, FHA, VA Loan
Financing Conventional
Read Less Info
Want to know what your home might be worth? Contact us for a FREE valuation!

Our team is ready to help you sell your home for the highest possible price ASAP

©2024 North Texas Real Estate Information Systems.
Bought with Kelley Mize Boatwright • Keller Williams NO. Collin Cty







