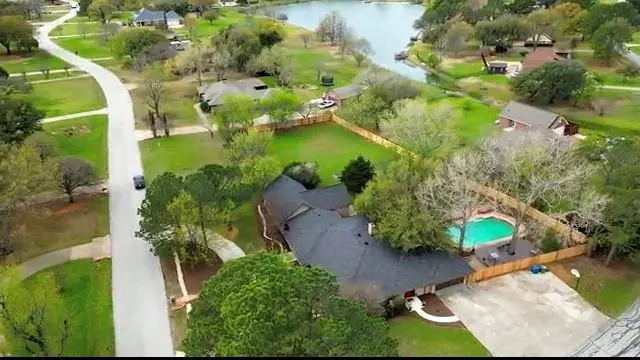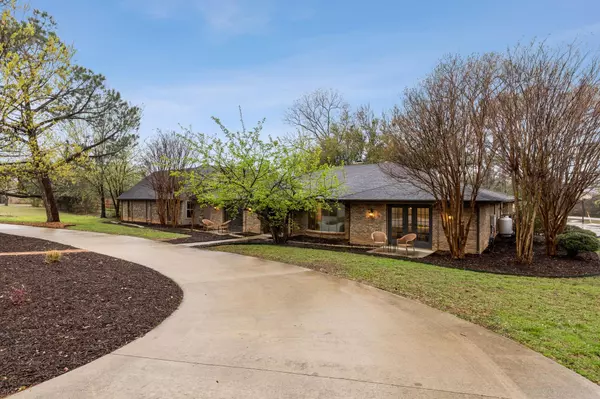$799,000
For more information regarding the value of a property, please contact us for a free consultation.
4 Beds
4 Baths
4,365 SqFt
SOLD DATE : 10/18/2023
Key Details
Property Type Single Family Home
Sub Type Single Family Residence
Listing Status Sold
Purchase Type For Sale
Square Footage 4,365 sqft
Price per Sqft $183
Subdivision Cross Timbers 3
MLS Listing ID 20370712
Sold Date 10/18/23
Style Ranch,Traditional
Bedrooms 4
Full Baths 3
Half Baths 1
HOA Y/N None
Year Built 1974
Annual Tax Amount $9,459
Lot Size 1.127 Acres
Acres 1.127
Property Description
Rare ranch style home in Double Oak - Large Home & yard, designed for entertaining!- Over 4300 sf , one-story traditional ranch style home on 1.3 acre, corner lot in DOUBLE OAK- loaded with mature trees and a HUGE pool. This home is an entertainer's paradise! The outdoor space includes 2 front sitting porches, large poolside, wooden deck in backyard & plenty of grassy play area. Primary bedroom features an ensuite bath and a cedar walk in closet. Three additional bedrooms attached to LARGE media room. Separate laundry & utility room as well as FEMA certified storm shelter off guest bath.
Complete remodel & renovation include all new plumbing, electric and insulation. Other items to note - Fence replaced 2023, roof 2018, HVAC 2021, Pool Pump 2021, Tankless water heater, french drain, Storm Room, Butcher block counter top, gas range. See Transaction Desk for doc on all updates and features.
Near exemplary elementary & middle schools. NO HOA!
Location
State TX
County Denton
Direction USE GPS - From I35E, West on 407, Left on Tanglewood, Left on Cross Timbers, Right on Highview, Home is on right corner
Rooms
Dining Room 2
Interior
Interior Features Built-in Features, Cathedral Ceiling(s), Cedar Closet(s), Double Vanity, Eat-in Kitchen, Kitchen Island, Open Floorplan, Pantry, Walk-In Closet(s)
Heating Central
Cooling Central Air
Flooring Carpet, Concrete, Hardwood, Wood
Fireplaces Number 1
Fireplaces Type Wood Burning
Appliance Built-in Gas Range, Dishwasher, Gas Cooktop, Tankless Water Heater
Heat Source Central
Exterior
Garage Spaces 2.0
Pool In Ground, Outdoor Pool
Utilities Available City Sewer, Septic
Roof Type Composition
Total Parking Spaces 2
Garage Yes
Private Pool 1
Building
Story One
Foundation Slab
Level or Stories One
Structure Type Brick
Schools
Elementary Schools Flower Mound
Middle Schools Clayton Downing
High Schools Marcus
School District Lewisville Isd
Others
Ownership See Tax
Acceptable Financing Cash, Conventional
Listing Terms Cash, Conventional
Financing Cash
Read Less Info
Want to know what your home might be worth? Contact us for a FREE valuation!

Our team is ready to help you sell your home for the highest possible price ASAP

©2024 North Texas Real Estate Information Systems.
Bought with Nilza Rueckert • Keller Williams Realty Allen







