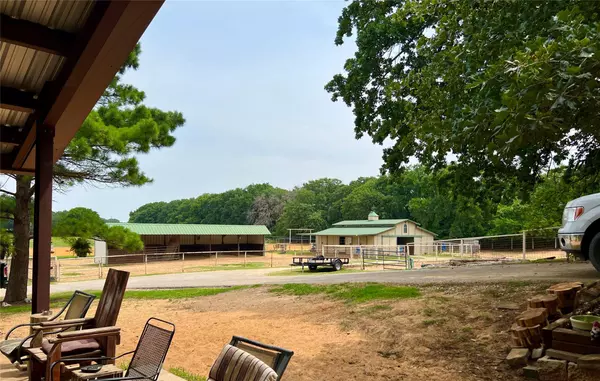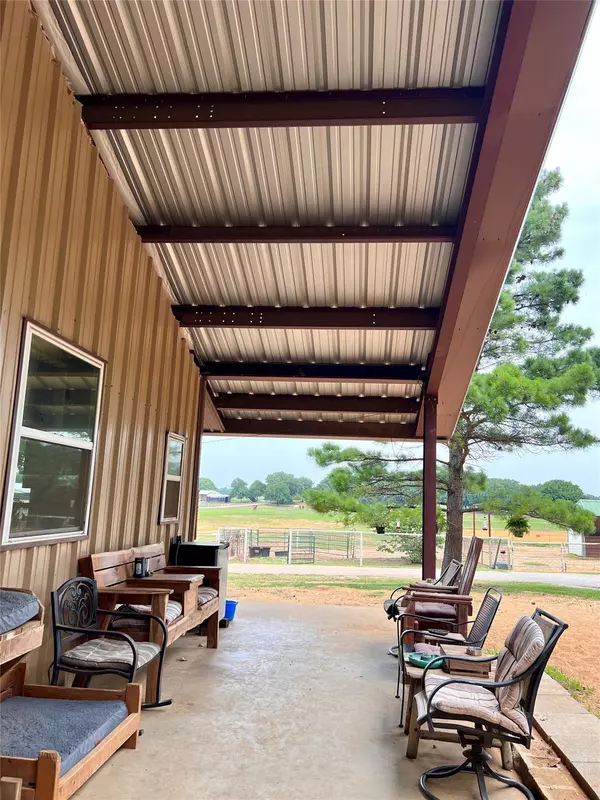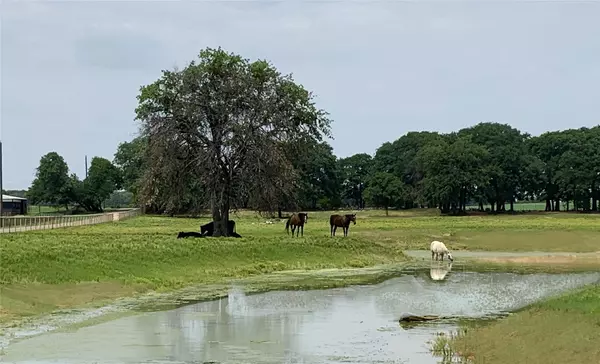$1,250,000
For more information regarding the value of a property, please contact us for a free consultation.
4 Beds
4 Baths
2,400 SqFt
SOLD DATE : 10/19/2023
Key Details
Property Type Single Family Home
Sub Type Single Family Residence
Listing Status Sold
Purchase Type For Sale
Square Footage 2,400 sqft
Price per Sqft $520
Subdivision Running Branch Estates
MLS Listing ID 20346580
Sold Date 10/19/23
Style Barndominium,Ranch
Bedrooms 4
Full Baths 3
Half Baths 1
HOA Y/N None
Year Built 2016
Annual Tax Amount $3,650
Lot Size 11.620 Acres
Acres 11.62
Property Description
SCENIC RANCH has 4 BR 3.5 bath, approx 2400 sf luxury barndominium.Barnmaster barn has 5 stalls,tack room plumbed for sink & toilet, wash rack.Add'l metal 5 stall shed row barn,large fenced arena with excellent footing,several fenced paddocks,large metal equip storage structure.HOME nestled beneath approx 2 acs of mature & native trees.Bermuda pasture on cushion sand with some trees & approx 1 ac pond w separate well & pump stocked with bass & perch.This well-appointed 1 owner home boasts gorgeous GRANITE countertops* in the kitchen, stnless steel appls, CUSTOM cabinetry, FLOOR TO CEILING STONE fplace, oversized laundry & mudroom, stone shower in private master, vaulted custom ceilings.LARGE windows give STUNNING views of ranch.Pasture & paddocks fenced w pipe fence & no-climb horse wire.Private rd shall remain private, as proposed by area owners.Proposed pass-thru rd will be further north.Convenient to city & private enuf to provide quiet country living.ENDLESS POSSIBILITIES FOR USE.
Location
State TX
County Denton
Direction easy to find using GPS
Rooms
Dining Room 1
Interior
Interior Features Built-in Features, Decorative Lighting, Double Vanity, Eat-in Kitchen, Granite Counters, Natural Woodwork, Open Floorplan, Pantry, Vaulted Ceiling(s), Wainscoting, Walk-In Closet(s)
Heating Central, Fireplace(s), Propane
Cooling Ceiling Fan(s), Central Air, Electric
Flooring Concrete
Fireplaces Number 1
Fireplaces Type Raised Hearth, Stone, Wood Burning
Equipment Negotiable
Appliance Dishwasher, Disposal, Electric Oven, Gas Cooktop, Gas Water Heater, Microwave, Plumbed For Gas in Kitchen, Vented Exhaust Fan
Heat Source Central, Fireplace(s), Propane
Laundry Electric Dryer Hookup, Utility Room
Exterior
Exterior Feature Covered Patio/Porch, Dog Run, Private Entrance, Private Yard, Stable/Barn, Storm Cellar
Fence Metal, Perimeter, Pipe
Utilities Available Aerobic Septic, Asphalt, Co-op Electric, Co-op Water
Roof Type Metal
Street Surface Asphalt
Garage No
Building
Lot Description Acreage, Agricultural, Landscaped, Many Trees, Oak, Pine, Pasture, Subdivision, Tank/ Pond
Story One
Foundation Slab
Level or Stories One
Structure Type Steel Siding,Wood
Schools
Elementary Schools Jackie Fuller
Middle Schools Aubrey
High Schools Aubrey
School District Aubrey Isd
Others
Restrictions No Mobile Home,Other
Ownership HEATHER ROWELL
Financing Conventional
Read Less Info
Want to know what your home might be worth? Contact us for a FREE valuation!

Our team is ready to help you sell your home for the highest possible price ASAP

©2024 North Texas Real Estate Information Systems.
Bought with Sankar Shanmugasundaram • Beam Real Estate, LLC







