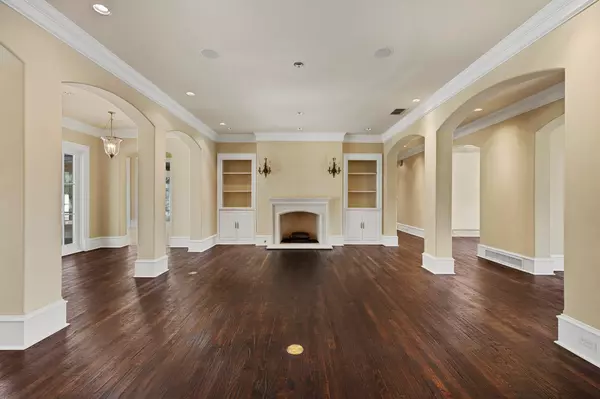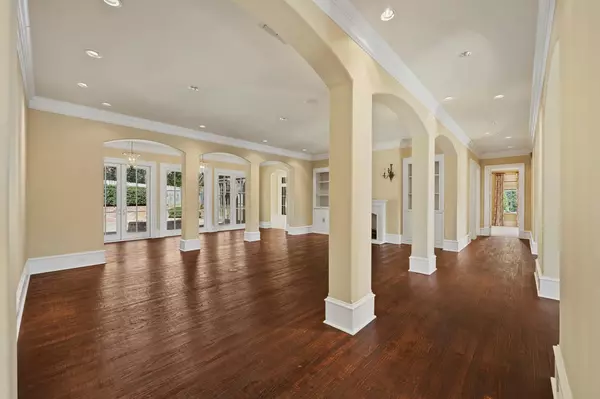$1,450,000
For more information regarding the value of a property, please contact us for a free consultation.
4 Beds
5 Baths
6,300 SqFt
SOLD DATE : 04/28/2023
Key Details
Property Type Single Family Home
Sub Type Single Family Residence
Listing Status Sold
Purchase Type For Sale
Square Footage 6,300 sqft
Price per Sqft $230
Subdivision Colonial Estates
MLS Listing ID 20276167
Sold Date 04/28/23
Style Traditional
Bedrooms 4
Full Baths 5
HOA Fees $100/ann
HOA Y/N Mandatory
Year Built 2001
Lot Size 0.712 Acres
Acres 0.712
Property Description
Stunning is the best way to describe this custom home, located in the gated Colonial Estates. Living room with lighted display cabinets, fireplace, gallery leads to the sunroom overlooking the back patio and covered porch. For outdoor living the large covered porch has a fireplace and tv cabinet. The formal dining is just off the entry, adjacent to the living area and kitchen. The kitchen is spacious with breakfast, sitting area and island with breakfast bar. Other features Viking gas range, dishwasher, trash compactor, microwave + butler pantry with lighted cabinets, additional storge and icemaker + walk-in pantry. Large utility room with freezer and storage. 4 bedrooms - former primary with huge bath, new primary suite has a huge bedroom, his bath has closet with lighted glass front cabinets, her bath features large walk in closet. Office off main hall, hand-scraped hardwood floors, marble + limestone. Also, generator, security, sprinkler systems, 2 car garage & more!
Location
State TX
County Smith
Direction From South Broadway, west on Old Jacksonville Highway (at Bergfeld Shopping Center area) to right at entrance to Colonial Estates, right to third house on right
Rooms
Dining Room 2
Interior
Interior Features Cable TV Available, Central Vacuum, Chandelier, Flat Screen Wiring, Granite Counters, Kitchen Island, Pantry, Sound System Wiring, Walk-In Closet(s)
Heating Central, Natural Gas
Cooling Central Air, Electric
Flooring Hardwood, Stone, Wood
Fireplaces Number 2
Fireplaces Type Gas Starter
Equipment Generator
Appliance Built-in Gas Range, Built-in Refrigerator, Commercial Grade Range, Commercial Grade Vent, Dishwasher, Disposal, Gas Cooktop, Gas Oven, Gas Water Heater, Ice Maker, Microwave, Plumbed For Gas in Kitchen, Refrigerator, Tankless Water Heater, Vented Exhaust Fan
Heat Source Central, Natural Gas
Laundry Electric Dryer Hookup, Utility Room, Washer Hookup
Exterior
Exterior Feature Courtyard, Covered Patio/Porch, Rain Gutters, Lighting
Garage Spaces 2.0
Fence Back Yard, Brick
Utilities Available City Sewer, City Water, Curbs, Electricity Available, Electricity Connected, Individual Gas Meter, Individual Water Meter, Natural Gas Available, Phone Available, Private Road, Underground Utilities
Roof Type Composition
Total Parking Spaces 2
Garage Yes
Building
Lot Description Landscaped, Sprinkler System, Subdivision
Story One
Foundation Slab
Level or Stories One
Structure Type Brick
Schools
Elementary Schools Birdwell
Middle Schools Hogg
High Schools Tyler Legacy
School District Tyler Isd
Others
Restrictions Architectural,Deed
Ownership Beaird
Acceptable Financing Cash, Contact Agent, Conventional
Listing Terms Cash, Contact Agent, Conventional
Financing Conventional
Special Listing Condition Aerial Photo
Read Less Info
Want to know what your home might be worth? Contact us for a FREE valuation!

Our team is ready to help you sell your home for the highest possible price ASAP

©2024 North Texas Real Estate Information Systems.
Bought with James Mccain • RE/MAX Tyler







