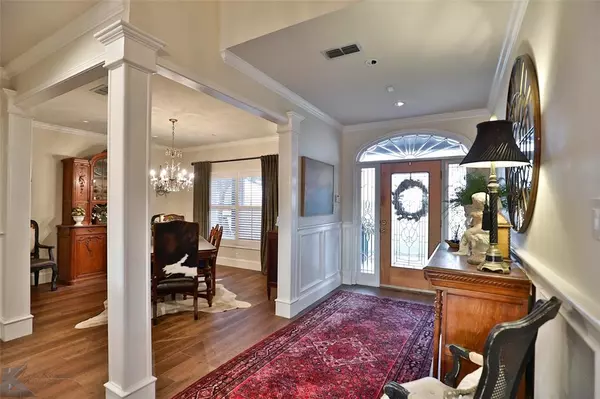$1,299,900
For more information regarding the value of a property, please contact us for a free consultation.
6 Beds
4 Baths
4,329 SqFt
SOLD DATE : 10/27/2023
Key Details
Property Type Single Family Home
Sub Type Single Family Residence
Listing Status Sold
Purchase Type For Sale
Square Footage 4,329 sqft
Price per Sqft $300
Subdivision Coronado,Eldorado,Trails End
MLS Listing ID 20423838
Sold Date 10/27/23
Bedrooms 6
Full Baths 3
Half Baths 1
HOA Y/N None
Year Built 1993
Annual Tax Amount $8,516
Lot Size 18.000 Acres
Acres 18.0
Property Description
Exquisite 6-bedroom, custom-built home secluded and privately gated, situated on 18 acres of manicured grounds with breathtaking panoramic views. Superior craftsmanship and incredible design in this magazine worthy home include, soaring beamed wood ceilings, floor to ceiling fireplace, luxury vinyl floors, cased windows, custom shades and endless natural light. Striking chef's dream kitchen highlights the stunning quartzite counters equipped with ample cabinets, double ovens and butler's pantry including a wet bar. This incredible floorplan flows effortlessly from the formal dining to the extensive family room, providing tons of space to entertain. Elegant primary retreat features a fireplace for ambiance, a spa-like bath boasting an impressive shower and walk-in closet. Relax at ease in this private oasis, complete with expansive outdoor seating area overlooking a sparkling pool and captivating sunsets! New 36*48 Barn-half bath-tack room, separate 3-car garage and a tank. Wylie West.
Location
State TX
County Taylor
Direction Buffalo Gap Rd South to Iberis, turn left. Turn left on CR 337 off of Iberis. The property is on your right.
Rooms
Dining Room 2
Interior
Interior Features Built-in Features, Cable TV Available, Cathedral Ceiling(s), Chandelier, Decorative Lighting, Eat-in Kitchen, Granite Counters, High Speed Internet Available, Kitchen Island, Open Floorplan, Paneling, Pantry, Vaulted Ceiling(s), Walk-In Closet(s), Wet Bar, In-Law Suite Floorplan
Heating Central, Electric, Fireplace(s)
Cooling Ceiling Fan(s), Central Air, Electric
Flooring Carpet, Luxury Vinyl Plank, Tile
Fireplaces Number 2
Fireplaces Type Brick, Decorative, Insert, Wood Burning
Appliance Dishwasher, Disposal, Electric Oven, Double Oven
Heat Source Central, Electric, Fireplace(s)
Laundry Electric Dryer Hookup, In Hall, Utility Room, Laundry Chute, Full Size W/D Area, Washer Hookup
Exterior
Exterior Feature Covered Patio/Porch, Dog Run, Garden(s), Rain Gutters, Outdoor Living Center, Private Entrance, RV/Boat Parking, Stable/Barn, Storage
Garage Spaces 3.0
Fence Barbed Wire, Brick, Fenced, Wrought Iron
Pool Diving Board, Fenced, Gunite, In Ground, Outdoor Pool
Utilities Available Asphalt, Cable Available, Co-op Electric, Co-op Water, Electricity Available, Electricity Connected, Outside City Limits, Septic, Sewer Not Available
Roof Type Composition
Street Surface Asphalt
Total Parking Spaces 3
Garage Yes
Private Pool 1
Building
Lot Description Acreage, Agricultural, Cleared, Few Trees, Interior Lot, Landscaped, Lrg. Backyard Grass
Story Two
Foundation Slab
Level or Stories Two
Structure Type Siding
Schools
Elementary Schools Wylie West
High Schools Wylie
School District Wylie Isd, Taylor Co.
Others
Restrictions Deed
Ownership of record
Acceptable Financing Cash, Conventional
Listing Terms Cash, Conventional
Financing Conventional
Special Listing Condition Aerial Photo, Deed Restrictions, Survey Available, Verify Tax Exemptions
Read Less Info
Want to know what your home might be worth? Contact us for a FREE valuation!

Our team is ready to help you sell your home for the highest possible price ASAP

©2024 North Texas Real Estate Information Systems.
Bought with Abby Walla • Sendero Properties, LLC







