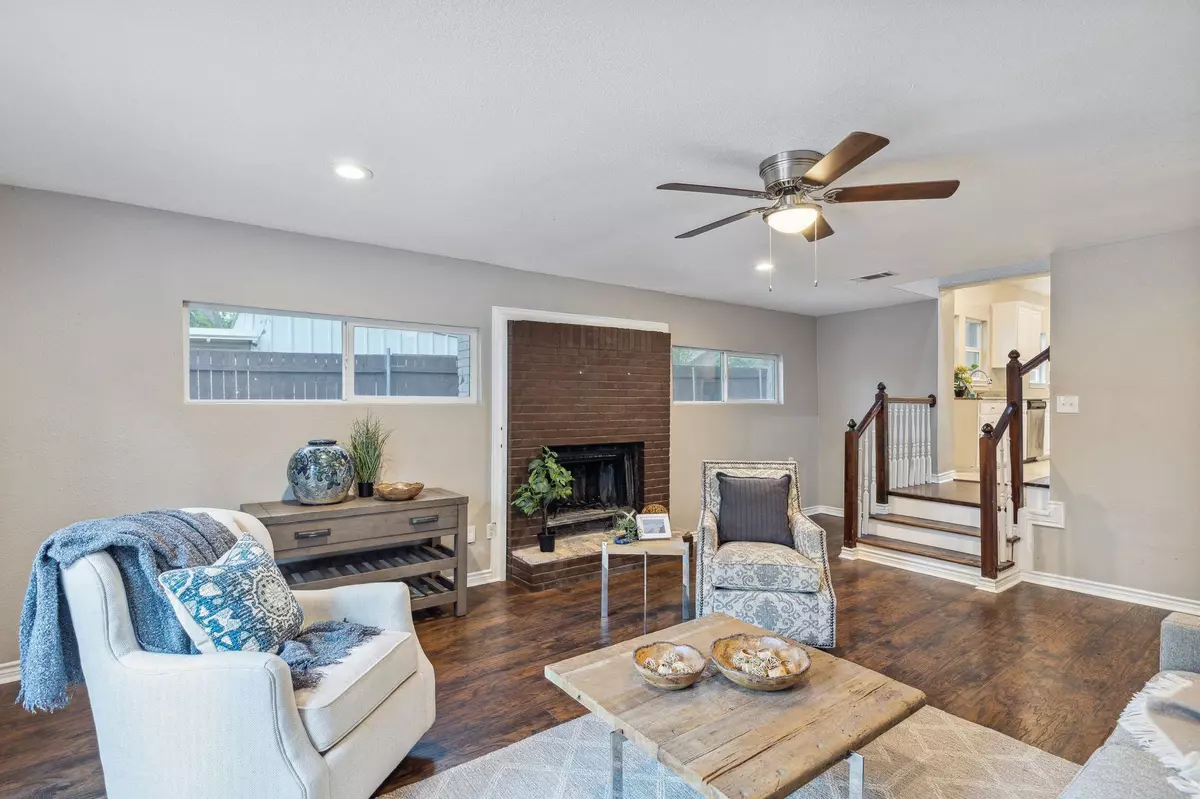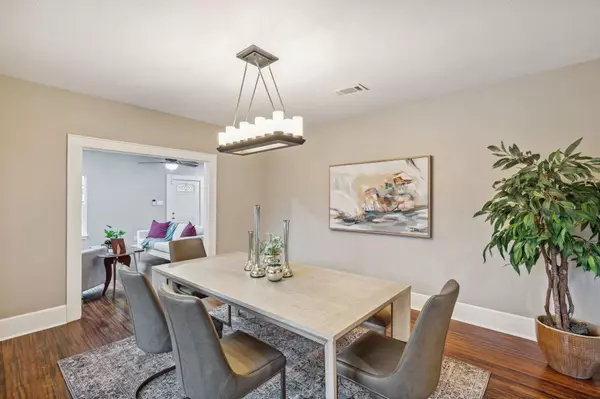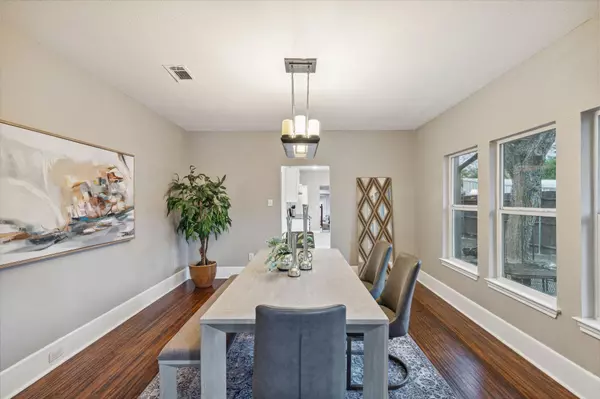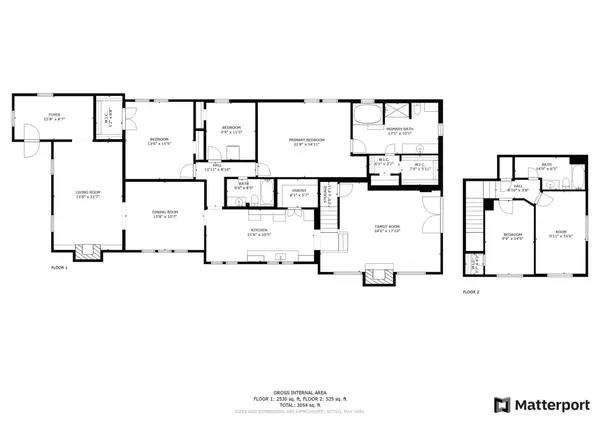$390,000
For more information regarding the value of a property, please contact us for a free consultation.
5 Beds
3 Baths
3,083 SqFt
SOLD DATE : 10/27/2023
Key Details
Property Type Single Family Home
Sub Type Single Family Residence
Listing Status Sold
Purchase Type For Sale
Square Footage 3,083 sqft
Price per Sqft $126
Subdivision University-Rev
MLS Listing ID 20307776
Sold Date 10/27/23
Style Ranch,Other
Bedrooms 5
Full Baths 3
HOA Y/N None
Year Built 1922
Annual Tax Amount $6,818
Lot Size 0.258 Acres
Acres 0.258
Property Description
MOTIVATED SELLER! BRING YOUR OFFERS! Amazing find in walkable Historic Waxahachie boasting a full renovation, 5 beds, 3 full baths & huge living spaces inside & out. Dual living areas feature fireplaces, built-in bookshelves & great natural light. New roof (2022), 2 brand-new HVACs, updated lighting, new gutters, fresh interior & exterior paint, original hardwoods & new laminate flooring. Three beds on main level including the master suite complete with large walk-in closet & ensuite with garden tub & separate shower. Fully updated kitchen boasts a huge pantry, granite counters, new SS appliances & formal dining area (or 3rd living area). Custom-built oversized utility room with large windows & space for a desk. Private fenced-in backyard has huge gate for pulling toys, trailers, RVs or vehicles in back, large patio space, basketball hoop, storage shed & sizable side yard on a 0.25 acre lot. Don’t miss out on this awesome property in a charming neighborhood!
Location
State TX
County Ellis
Direction Follow I-35E to S Interstate 35 East Service Rd S in Waxahachie. Take exit 403 from I-35E S. Continue on S Interstate 35 East Service Rd S. Take McNaughton St, John Arden Dr and Grand Ave N to Martha St & the property is to the right.
Rooms
Dining Room 2
Interior
Interior Features Built-in Features, Decorative Lighting, Granite Counters, Multiple Staircases, Pantry, Walk-In Closet(s)
Heating Central, Fireplace(s)
Cooling Ceiling Fan(s), Central Air, Electric, Multi Units
Flooring Ceramic Tile, Hardwood, Laminate
Fireplaces Number 2
Fireplaces Type Family Room, Wood Burning
Appliance Dishwasher, Electric Oven, Electric Range
Heat Source Central, Fireplace(s)
Laundry Electric Dryer Hookup, Utility Room, Full Size W/D Area, Washer Hookup
Exterior
Exterior Feature Courtyard, Private Yard, Storage
Fence Gate, Privacy, Wood
Utilities Available City Sewer, City Water
Roof Type Composition
Garage No
Building
Lot Description Landscaped
Story Two
Foundation Pillar/Post/Pier
Level or Stories Two
Structure Type Siding,Wood,Other
Schools
Elementary Schools Wedgeworth
High Schools Waxahachie
School District Waxahachie Isd
Others
Ownership of record
Acceptable Financing Cash, Conventional, FHA, VA Loan
Listing Terms Cash, Conventional, FHA, VA Loan
Financing Conventional
Read Less Info
Want to know what your home might be worth? Contact us for a FREE valuation!

Our team is ready to help you sell your home for the highest possible price ASAP

©2024 North Texas Real Estate Information Systems.
Bought with Leslie Majors • Legacy Realty Group







