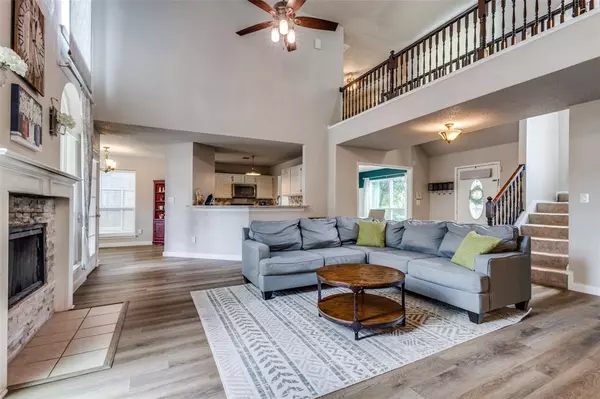$435,000
For more information regarding the value of a property, please contact us for a free consultation.
4 Beds
3 Baths
2,364 SqFt
SOLD DATE : 11/02/2023
Key Details
Property Type Single Family Home
Sub Type Single Family Residence
Listing Status Sold
Purchase Type For Sale
Square Footage 2,364 sqft
Price per Sqft $184
Subdivision Meadow Lake 4 Sec 2
MLS Listing ID 20435660
Sold Date 11/02/23
Style Traditional
Bedrooms 4
Full Baths 2
Half Baths 1
HOA Y/N None
Year Built 1990
Annual Tax Amount $6,501
Lot Size 8,145 Sqft
Acres 0.187
Property Description
Welcome to your dream home in the heart of Lewisville, TX! This elegant 4-bedroom traditional home exudes timeless charm and modern comfort, offering an ideal blend of sophistication and practicality. Upon entering, you'll be greeted by the spacious and inviting living and kitchen areas, perfect for hosting gatherings or simply relaxing by the fireplace. The overlooking kitchen features granite countertops, stainless steel appliances, and a large breakfast area. A separate dining area provides an elegant space for formal dinners and celebrations. Additionally, there's a versatile room that can serve as a home office, library, or playroom, catering to your specific needs. The luxurious primary suite serves as a peaceful retreat downstairs. Upstairs, three additional well-appointed bedrooms provide ample space for family and guests, each with its unique charm. The neighborhood and location can't be beat! Easy access to anywhere in the metroplex by quickly accessing I35.
Location
State TX
County Denton
Direction From I35, Exit Garden Ridge and go West. The third street on the left is Wren. Turn Left on Wren. 2213 is the second house on the left.
Rooms
Dining Room 2
Interior
Interior Features Cable TV Available, Decorative Lighting, Granite Counters, High Speed Internet Available, Pantry, Walk-In Closet(s)
Heating Central, Fireplace(s), Natural Gas
Cooling Ceiling Fan(s), Central Air, Electric
Flooring Carpet, Ceramic Tile, Laminate
Fireplaces Number 1
Fireplaces Type Gas Logs, Living Room
Appliance Built-in Gas Range, Dishwasher, Disposal, Microwave
Heat Source Central, Fireplace(s), Natural Gas
Laundry Electric Dryer Hookup, Utility Room, Full Size W/D Area, Washer Hookup
Exterior
Exterior Feature Covered Patio/Porch, Storage
Garage Spaces 2.0
Fence Wood
Utilities Available City Sewer, City Water
Roof Type Composition
Total Parking Spaces 2
Garage Yes
Building
Lot Description Interior Lot, Landscaped, Subdivision
Story Two
Foundation Slab
Level or Stories Two
Structure Type Brick,Siding
Schools
Elementary Schools Valley Ridge
Middle Schools Huffines
High Schools Lewisville
School District Lewisville Isd
Others
Ownership See Offer Instructions
Acceptable Financing Cash, Conventional, FHA, VA Loan
Listing Terms Cash, Conventional, FHA, VA Loan
Financing Conventional
Read Less Info
Want to know what your home might be worth? Contact us for a FREE valuation!

Our team is ready to help you sell your home for the highest possible price ASAP

©2024 North Texas Real Estate Information Systems.
Bought with Antonia Guerrero-Mulato • Monument Realty







