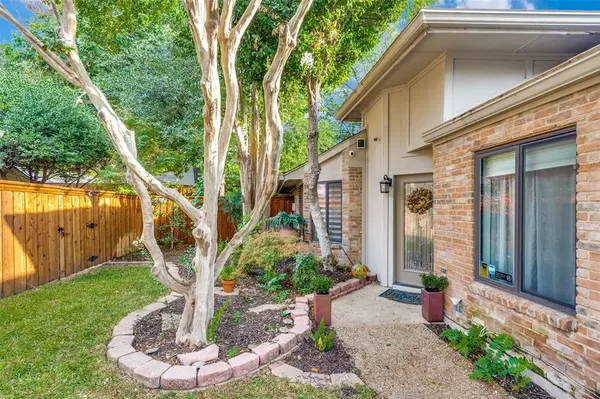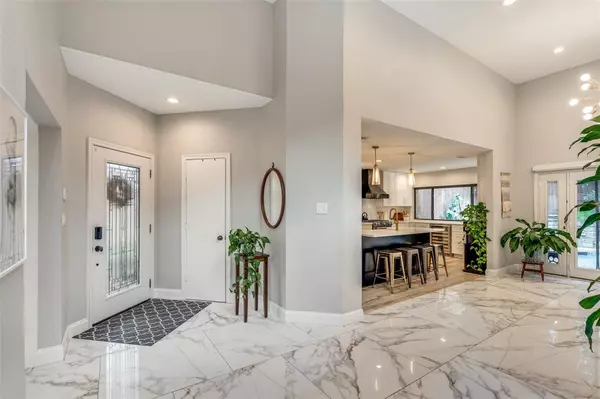$665,000
For more information regarding the value of a property, please contact us for a free consultation.
3 Beds
2 Baths
1,836 SqFt
SOLD DATE : 11/09/2023
Key Details
Property Type Single Family Home
Sub Type Single Family Residence
Listing Status Sold
Purchase Type For Sale
Square Footage 1,836 sqft
Price per Sqft $362
Subdivision Midway Meadows
MLS Listing ID 20447340
Sold Date 11/09/23
Bedrooms 3
Full Baths 2
HOA Fees $40/ann
HOA Y/N Mandatory
Year Built 1980
Annual Tax Amount $11,275
Lot Size 6,490 Sqft
Acres 0.149
Property Description
Completely remodeled with high-end materials & thoughtful design, this home sets the standard for single level living in Addison. Kitchen was gutted & re-imagined with wall removal, creating a modern open-living concept you must see to appreciate! Soaring ceilings compliment the large PELLA windows overlooking the private pool with mature landscaping. Ample patio space for outdoor living in a private setting with 8 foot board on board fencing. HOA maintains the front yard with weekly service. Located with walking distance to popular dining, miles of well-lit recreational trails, dog park, & the Addison Athletic club which recently completed a multi-million dollar renovation, featuring an expansive gym, tennis, pickleball, indoor track & basketball, fitness classes, lap pool & more... all with NO monthly dues. Please inquire for complete list of special features unique to this home & to schedule a private showing today. path, many nearby parks, shopping, dining, and recreation options.
Location
State TX
County Dallas
Community Fitness Center, Jogging Path/Bike Path, Park, Perimeter Fencing, Playground
Direction Take Spring Valley Rd and Midway Rd to Beltway Dr in Addison Follow Beltway Dr and Le Grande Dr to Leadville Pl
Rooms
Dining Room 1
Interior
Interior Features Built-in Features, Decorative Lighting, High Speed Internet Available, Open Floorplan, Vaulted Ceiling(s)
Heating Electric
Cooling Electric
Flooring Tile, Other
Fireplaces Number 1
Fireplaces Type Gas Starter, Stone
Appliance Dishwasher, Disposal, Gas Cooktop, Gas Oven, Microwave
Heat Source Electric
Laundry In Hall, Full Size W/D Area
Exterior
Exterior Feature Built-in Barbecue, Courtyard, Mosquito Mist System, Outdoor Kitchen
Garage Spaces 2.0
Fence Privacy, Wood
Pool Fenced, In Ground, Pool/Spa Combo, Private, Water Feature
Community Features Fitness Center, Jogging Path/Bike Path, Park, Perimeter Fencing, Playground
Utilities Available City Sewer, City Water
Roof Type Slate
Total Parking Spaces 2
Garage Yes
Private Pool 1
Building
Lot Description Cul-De-Sac, Landscaped, Many Trees
Story One
Foundation Slab
Level or Stories One
Schools
Elementary Schools Bush
Middle Schools Walker
High Schools White
School District Dallas Isd
Others
Restrictions No Livestock,No Mobile Home,Unknown Encumbrance(s)
Ownership See tax
Financing Cash
Read Less Info
Want to know what your home might be worth? Contact us for a FREE valuation!

Our team is ready to help you sell your home for the highest possible price ASAP

©2024 North Texas Real Estate Information Systems.
Bought with Joe Deupree • Better Homes & Gardens, Winans







