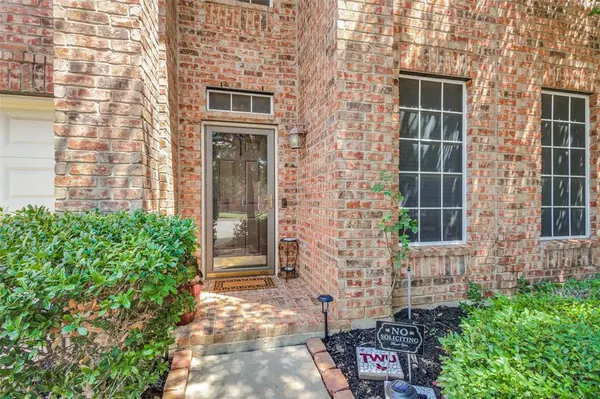$444,900
For more information regarding the value of a property, please contact us for a free consultation.
4 Beds
4 Baths
2,897 SqFt
SOLD DATE : 11/11/2023
Key Details
Property Type Single Family Home
Sub Type Single Family Residence
Listing Status Sold
Purchase Type For Sale
Square Footage 2,897 sqft
Price per Sqft $153
Subdivision The Preserve At Pecan Creek Se
MLS Listing ID 20418146
Sold Date 11/11/23
Style Traditional
Bedrooms 4
Full Baths 3
Half Baths 1
HOA Fees $38/ann
HOA Y/N Mandatory
Year Built 2003
Annual Tax Amount $7,309
Lot Size 10,018 Sqft
Acres 0.23
Property Description
Wonderful two story home w-charming curb appeal & a front 2 car garage! Inside is gorgeous & showcases an upgraded interior! Flanked off the entry way are the light filled Formal Dining & Living room w-updated paint & wood look ceramic tile! Lovely Living room offers a tiled fireplace, high ceilings & backyard views! Eat-in Breakfast Nook flows open to the Gourmet Kitchen! The Kitchen is adorned w-thick granite, raised breakfast bar, tile backsplash, stainless steel appliances, pristine cabinetry + abundance of cabinet & counter space! Beautiful Master Suite is generously sized & has an en-suite bath w-dual sinks, garden tub, a separate shower and HUGE walk-in closet. Full size utility! Upstairs Game Room is perfect for entertaining & is very nicely sized to accommodate your pool table! 3 additional guest bedrooms are upstairs, all generously sized along with 2 full baths! MASSIVE pool sized backyard is very private & has an amazing elongated covered patio, perfect for family BBQ's!
Location
State TX
County Denton
Direction Located in SE Denton near lake. Use GPS for final directions.
Rooms
Dining Room 2
Interior
Interior Features Cable TV Available, Decorative Lighting, Granite Counters, High Speed Internet Available, Pantry, Vaulted Ceiling(s), Walk-In Closet(s)
Heating Central, Electric
Cooling Ceiling Fan(s), Central Air, Electric
Flooring Carpet, Ceramic Tile
Fireplaces Number 1
Fireplaces Type Wood Burning
Appliance Dishwasher, Disposal, Electric Range, Microwave
Heat Source Central, Electric
Laundry Electric Dryer Hookup, Utility Room, Full Size W/D Area, Washer Hookup
Exterior
Exterior Feature Covered Patio/Porch, Dog Run, Rain Gutters, Outdoor Living Center
Garage Spaces 2.0
Fence Wood, Wrought Iron
Utilities Available City Sewer, City Water
Roof Type Composition
Total Parking Spaces 2
Garage Yes
Building
Lot Description Irregular Lot, Landscaped, Lrg. Backyard Grass
Story Two
Foundation Slab
Level or Stories Two
Structure Type Brick,Fiber Cement
Schools
Elementary Schools Pecancreek
Middle Schools Bettye Myers
High Schools Ryan H S
School District Denton Isd
Others
Ownership Of Record
Acceptable Financing Cash, Conventional, FHA, VA Loan
Listing Terms Cash, Conventional, FHA, VA Loan
Financing Conventional
Read Less Info
Want to know what your home might be worth? Contact us for a FREE valuation!

Our team is ready to help you sell your home for the highest possible price ASAP

©2024 North Texas Real Estate Information Systems.
Bought with Erin Bardin • Coldwell Banker Realty Plano







