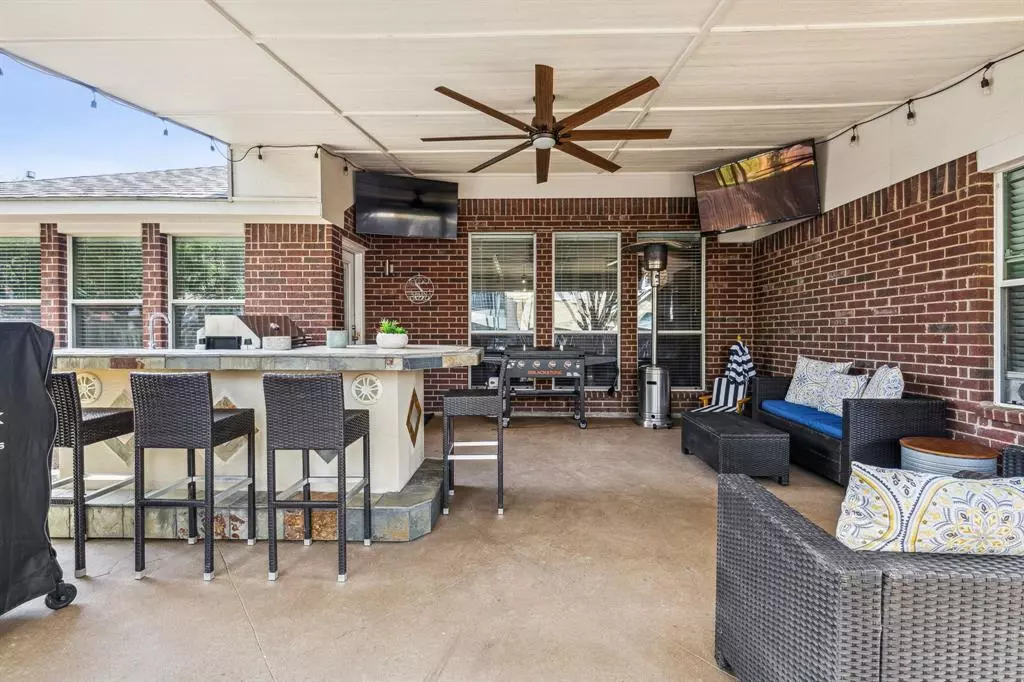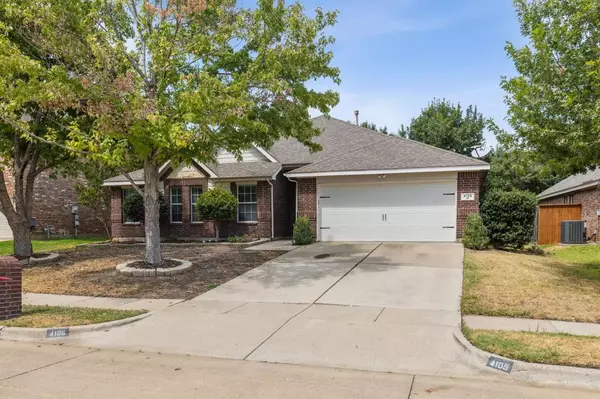$399,000
For more information regarding the value of a property, please contact us for a free consultation.
4 Beds
2 Baths
2,251 SqFt
SOLD DATE : 11/17/2023
Key Details
Property Type Single Family Home
Sub Type Single Family Residence
Listing Status Sold
Purchase Type For Sale
Square Footage 2,251 sqft
Price per Sqft $177
Subdivision Lowes Farm Add
MLS Listing ID 20431863
Sold Date 11/17/23
Style Traditional
Bedrooms 4
Full Baths 2
HOA Fees $50/ann
HOA Y/N Mandatory
Year Built 2004
Annual Tax Amount $7,970
Lot Size 8,015 Sqft
Acres 0.184
Property Description
FINAL & BEST OFFERS DUE WED 10-17 BY 4:00PM. STAINLESS STEEL APPLIANCES JUST ADDED! Step into your dream home! This beautifully renovated 4 bedroom, 2 bathroom gem offers 2,2251 sqft of spacious, modern living in a highly desirable neighborhood. As you enter, you'll immediately notice the care and attention to detail that went into the recent transformation. The new garage door adds to the home's curb appeal while providing convenience and security. Inside, the heart of the home is the stunning kitchen. It boasts new stainless steel appliances that gleam in the abundant natural light. The open concept design flows seamlessly into the living and dining rooms, making this space ideal or entertaining or cozy family nights. New flooring in the living spaces adds style and easy of maintenance. You'll have peace of mind that comes with a brand new roof, HVAC system and water heater. The over-sized back patio is a true retreat, perfect for relaxation and entertaining.
Location
State TX
County Tarrant
Direction From Highway 360; East on Broad St, Left on Lowes Farm Pkwy, Left on Wildbriar Ln.
Rooms
Dining Room 1
Interior
Interior Features Cable TV Available, Chandelier, Decorative Lighting, Double Vanity, Eat-in Kitchen, High Speed Internet Available, Kitchen Island, Sound System Wiring, Wainscoting
Heating Electric
Cooling Central Air, Electric
Flooring Carpet, Laminate, Tile
Fireplaces Number 1
Fireplaces Type Decorative, Gas, Wood Burning
Appliance Dishwasher, Electric Oven, Gas Cooktop, Microwave
Heat Source Electric
Laundry Electric Dryer Hookup, Utility Room, Full Size W/D Area, Washer Hookup
Exterior
Exterior Feature Rain Gutters, Lighting, Outdoor Grill, Outdoor Kitchen, Private Yard
Garage Spaces 2.0
Fence Wood
Utilities Available City Sewer, City Water
Roof Type Composition
Total Parking Spaces 2
Garage Yes
Building
Lot Description Interior Lot
Story One
Foundation Slab
Level or Stories One
Structure Type Brick
Schools
Elementary Schools Judy Miller
Middle Schools Jones
High Schools Mansfield Lake Ridge
School District Mansfield Isd
Others
Ownership See Tax
Acceptable Financing Cash, Conventional, FHA, VA Loan
Listing Terms Cash, Conventional, FHA, VA Loan
Financing Conventional
Read Less Info
Want to know what your home might be worth? Contact us for a FREE valuation!

Our team is ready to help you sell your home for the highest possible price ASAP

©2024 North Texas Real Estate Information Systems.
Bought with Cindy Cordova Voss • CMT Realty







