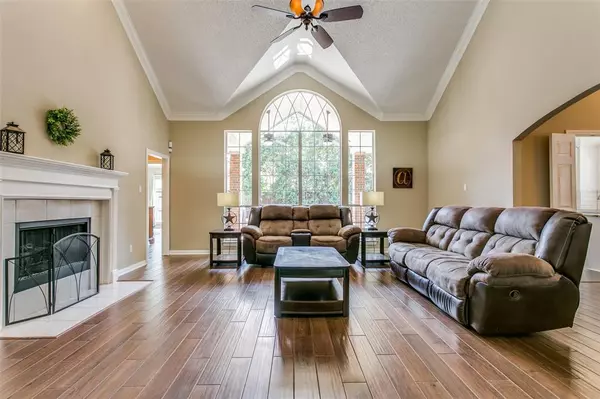$535,000
For more information regarding the value of a property, please contact us for a free consultation.
4 Beds
2 Baths
2,301 SqFt
SOLD DATE : 11/21/2023
Key Details
Property Type Single Family Home
Sub Type Single Family Residence
Listing Status Sold
Purchase Type For Sale
Square Footage 2,301 sqft
Price per Sqft $232
Subdivision Sherwood Estate
MLS Listing ID 20446150
Sold Date 11/21/23
Style Traditional
Bedrooms 4
Full Baths 2
HOA Y/N None
Year Built 1992
Annual Tax Amount $7,670
Lot Size 7,927 Sqft
Acres 0.182
Property Description
Welcome to your dream home! This stunning 3-bedroom home with a versatile study that can easily double as a fourth bedroom offers the perfect blend of comfort n style. Nestled on a charming corner lot, this home is a haven for families seeking both convenience and luxury.As you step inside, you'll be greeted by an inviting and updated interior. The open-concept living spaces are bathed in natural light, creating a warm and welcoming atmosphere.The spacious kitchen features SS appliances, granite countertops, and ample storage, making it a chef's delight.The highlight of this property is the backyard oasis–a sparkling pool and spa await you on those hot Texas days. Imagine the countless memories you'll create with family n friends while enjoying the outdoor entertainment space. With its prime location, you'll have access to excellent schools, parks, shopping, and dining. This home is more than just a place to live; it's where cherished moments are made and treasured memories are built.
Location
State TX
County Denton
Community Curbs
Direction See GPS
Rooms
Dining Room 1
Interior
Interior Features Chandelier, Decorative Lighting, Eat-in Kitchen, Flat Screen Wiring, Granite Counters, High Speed Internet Available, Kitchen Island, Pantry, Walk-In Closet(s)
Heating Fireplace(s), Zoned
Cooling Ceiling Fan(s), Electric
Flooring Tile, None
Fireplaces Number 1
Fireplaces Type Gas Logs, Living Room
Appliance Dishwasher, Disposal, Electric Oven, Gas Cooktop, Microwave, Plumbed For Gas in Kitchen
Heat Source Fireplace(s), Zoned
Exterior
Exterior Feature Rain Gutters
Garage Spaces 2.0
Fence Wood
Pool Outdoor Pool, Pool/Spa Combo
Community Features Curbs
Utilities Available All Weather Road, Concrete, Individual Gas Meter, Individual Water Meter
Roof Type Composition,Shingle
Total Parking Spaces 2
Garage Yes
Private Pool 1
Building
Lot Description Corner Lot, Few Trees, Landscaped, Sprinkler System, Subdivision
Story One
Foundation Slab
Level or Stories One
Structure Type Brick,Siding
Schools
Elementary Schools Donald
Middle Schools Forestwood
High Schools Flower Mound
School District Lewisville Isd
Others
Ownership See Tax
Acceptable Financing Cash, Conventional, FHA
Listing Terms Cash, Conventional, FHA
Financing Conventional
Read Less Info
Want to know what your home might be worth? Contact us for a FREE valuation!

Our team is ready to help you sell your home for the highest possible price ASAP

©2024 North Texas Real Estate Information Systems.
Bought with Debby Miller • Stryve Realty







