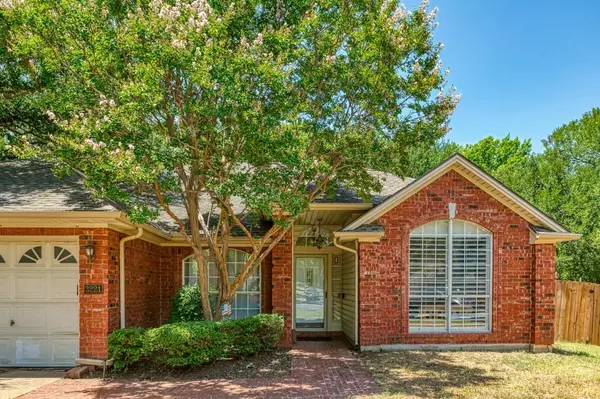$389,000
For more information regarding the value of a property, please contact us for a free consultation.
3 Beds
2 Baths
1,969 SqFt
SOLD DATE : 12/01/2023
Key Details
Property Type Single Family Home
Sub Type Single Family Residence
Listing Status Sold
Purchase Type For Sale
Square Footage 1,969 sqft
Price per Sqft $197
Subdivision Rustic Woods Ii
MLS Listing ID 20371648
Sold Date 12/01/23
Style Traditional
Bedrooms 3
Full Baths 2
HOA Y/N None
Year Built 1989
Annual Tax Amount $7,291
Lot Size 10,628 Sqft
Acres 0.244
Property Description
Amazing Location!! Rustic Woods community is the perfect for your new home!! Conveniently located between Ft. Worth and Dallas, quick access to all things DFW. If your new home requires a Cul de sac, great neighbors, block parties and over 22 trees on your lot then You Are Home! We are move in ready and with a touch of TLC this home will be right back to it's original grander! Carpet in the common areas and bedrooms leads to wood floors in the kitchen. Deep lot with privacy fencing on the side and metal fencing in the backyard AND your property extends past the back fence to the wood fence. We have all kinds of wildlife meandering through the woods and down the tributary of Little Bear Creek. Kitchen and living area overlook the great outdoors and an awesome gas fireplace for enjoying the indoors. Neat study off the primary bedroom. Great garage for tools and extra work areas. Abundant storage includes some decking in the attic. Very energy efficient! Come tour this property today!
Location
State TX
County Tarrant
Community Greenbelt, Laundry
Direction Driving down south on Hwy 121, exit for E Hardwood Dr. Take a left on Forest Dr. and then a right on Rustic Woods Dr. Take a right on Rosemary Ct. and a left on Oleander. The property is in the Cul De Sac.
Rooms
Dining Room 1
Interior
Interior Features Paneling, Vaulted Ceiling(s)
Heating Central, Electric
Cooling Central Air, Electric
Flooring Carpet, Wood
Fireplaces Number 1
Fireplaces Type Gas Logs
Appliance Dishwasher, Disposal, Electric Cooktop, Microwave, Convection Oven, Refrigerator
Heat Source Central, Electric
Exterior
Fence Metal, Wood
Community Features Greenbelt, Laundry
Utilities Available Asphalt, City Sewer, City Water, Curbs
Roof Type Composition
Total Parking Spaces 2
Garage No
Building
Lot Description Cul-De-Sac
Story One
Foundation Slab
Level or Stories One
Schools
Elementary Schools Meadowcrk
High Schools Trinity
School District Hurst-Euless-Bedford Isd
Others
Ownership See Tax
Acceptable Financing Cash, Conventional, FHA, VA Loan
Listing Terms Cash, Conventional, FHA, VA Loan
Financing Cash
Read Less Info
Want to know what your home might be worth? Contact us for a FREE valuation!

Our team is ready to help you sell your home for the highest possible price ASAP

©2024 North Texas Real Estate Information Systems.
Bought with Ivan Munoz • WEDGEWOOD HOMES REALTY TX LLC







