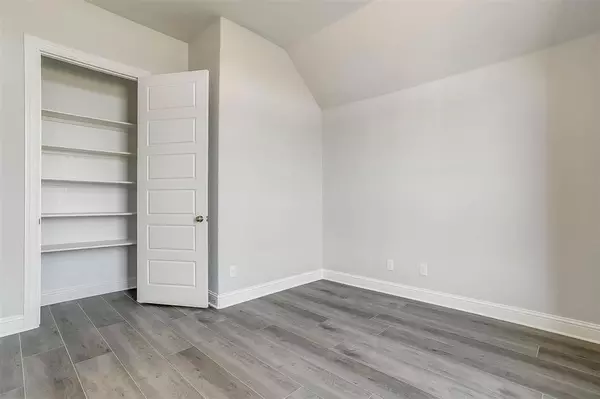$499,990
For more information regarding the value of a property, please contact us for a free consultation.
4 Beds
3 Baths
2,576 SqFt
SOLD DATE : 11/30/2023
Key Details
Property Type Single Family Home
Sub Type Single Family Residence
Listing Status Sold
Purchase Type For Sale
Square Footage 2,576 sqft
Price per Sqft $194
Subdivision The Sunrise At Garden Valley
MLS Listing ID 20209784
Sold Date 11/30/23
Style Traditional
Bedrooms 4
Full Baths 3
HOA Fees $41/ann
HOA Y/N Mandatory
Year Built 2022
Annual Tax Amount $1,640
Lot Size 10,628 Sqft
Acres 0.244
Property Description
NEW JOHN HOUSTON HOME IN THE SUNRISE AT GARDEN VALLEY COMMUNITY. This great family home has a three car garage, covered patio, master bay window, study, split floorplan and a game room upstairs. It includes wood floors, wood wrapped island, custom painted cabinets to ceiling, 8 foot doors, upgraded countertops, carpet and tile. READY IN DECEMBER.
Location
State TX
County Ellis
Direction From Hwy 287 south. exit broadhead and head left over the bridge. Follow around to entrance at Sunrise at Garden Valley.
Rooms
Dining Room 1
Interior
Interior Features Cable TV Available, Decorative Lighting
Heating Central, Electric
Cooling Central Air, Electric
Flooring Carpet, Ceramic Tile, Wood
Fireplaces Number 1
Fireplaces Type Wood Burning
Appliance Dishwasher, Disposal
Heat Source Central, Electric
Exterior
Exterior Feature Rain Gutters
Garage Spaces 3.0
Utilities Available City Sewer, City Water
Roof Type Composition
Total Parking Spaces 3
Garage Yes
Building
Lot Description Sprinkler System
Story Two
Foundation Slab
Level or Stories Two
Structure Type Brick,Rock/Stone
Schools
Elementary Schools Margaret Felty
High Schools Waxahachie
School District Waxahachie Isd
Others
Ownership John Houston Custom Homes
Financing Cash
Read Less Info
Want to know what your home might be worth? Contact us for a FREE valuation!

Our team is ready to help you sell your home for the highest possible price ASAP

©2024 North Texas Real Estate Information Systems.
Bought with Teresa McNiel • Coldwell Banker Realty







