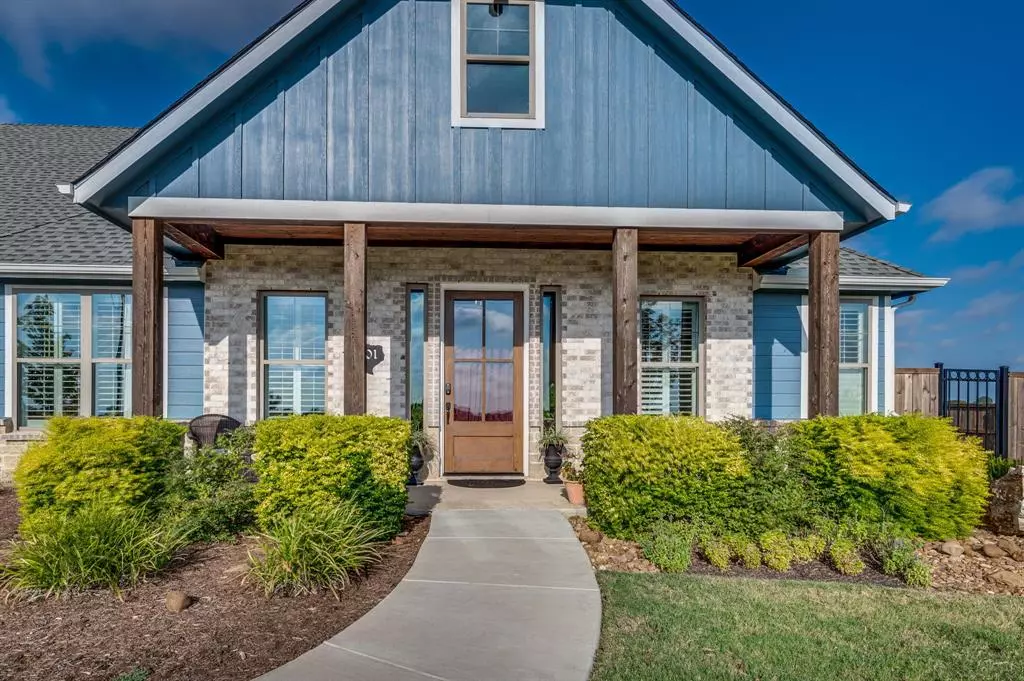$674,000
For more information regarding the value of a property, please contact us for a free consultation.
4 Beds
4 Baths
3,408 SqFt
SOLD DATE : 12/13/2023
Key Details
Property Type Single Family Home
Sub Type Single Family Residence
Listing Status Sold
Purchase Type For Sale
Square Footage 3,408 sqft
Price per Sqft $197
Subdivision Ike Farms
MLS Listing ID 20424181
Sold Date 12/13/23
Style Modern Farmhouse
Bedrooms 4
Full Baths 3
Half Baths 1
HOA Y/N None
Year Built 2020
Annual Tax Amount $8,778
Lot Size 1.000 Acres
Acres 1.0
Property Description
UPGRADE GALORE barely lived in Modern Farmhouse with a 20X18 detached shop or extra covered parking! This welcoming home has 4 beds, 3.5 baths, open floorplan with upstairs 4th bed that includes an attached Murphy bed that could also be used as a game room, and 3 car attached garage situated on 1 acre. The 5-star kitchen includes Cambria quartz countertops, black SS appliances, oversized kitchen island, farm sink and a luxuary butlers pantry that has a window, butcher block and a sink! Hand-crafted built-in bookshelf with a secret door in the study, vaulted ceilings with cedar accents, rainbird irrigation system, dehumidifier throughout and much more! Master bed has a luxurious relaxing spa-like ensuite that features separate vanities, shower and a freestanding bathtub with large walk-in closet. Covered back porch with a ceiling fan and wired for surround sound with true peace and quiet outside of the city limits but close enough to get to town!
Location
State TX
County Ellis
Direction see gps
Rooms
Dining Room 1
Interior
Interior Features Cable TV Available, Decorative Lighting, Eat-in Kitchen, High Speed Internet Available, Kitchen Island, Natural Woodwork, Open Floorplan, Pantry, Sound System Wiring, Vaulted Ceiling(s), Walk-In Closet(s)
Heating Central, Electric
Cooling Ceiling Fan(s), Central Air, Electric
Flooring Carpet, Tile, Wood
Fireplaces Number 1
Fireplaces Type Gas Starter, Living Room, Wood Burning
Appliance Dishwasher, Disposal, Electric Oven, Gas Cooktop, Microwave, Convection Oven, Plumbed For Gas in Kitchen, Refrigerator, Water Filter, Water Purifier, Other
Heat Source Central, Electric
Laundry Utility Room, Full Size W/D Area, Other
Exterior
Exterior Feature Covered Patio/Porch, Rain Gutters, Other
Garage Spaces 3.0
Fence Gate, Wood
Utilities Available Septic, No City Services
Roof Type Composition
Total Parking Spaces 4
Garage Yes
Building
Lot Description Acreage, Interior Lot, Landscaped, Sprinkler System, Subdivision
Foundation Slab
Structure Type Brick,Concrete,Other
Schools
Elementary Schools Oliver Clift
High Schools Waxahachie
School District Waxahachie Isd
Others
Ownership Jacob and Christine Garcia
Acceptable Financing Cash, Conventional, FHA, VA Loan
Listing Terms Cash, Conventional, FHA, VA Loan
Financing Conventional
Read Less Info
Want to know what your home might be worth? Contact us for a FREE valuation!

Our team is ready to help you sell your home for the highest possible price ASAP

©2024 North Texas Real Estate Information Systems.
Bought with Brandee Escalante • eXp Realty







