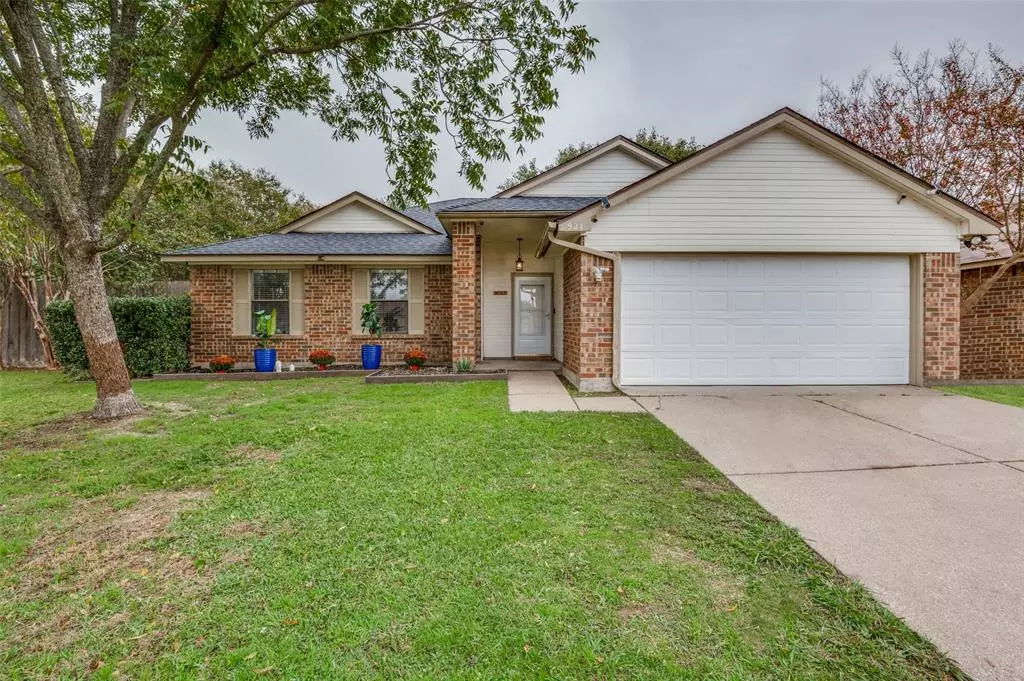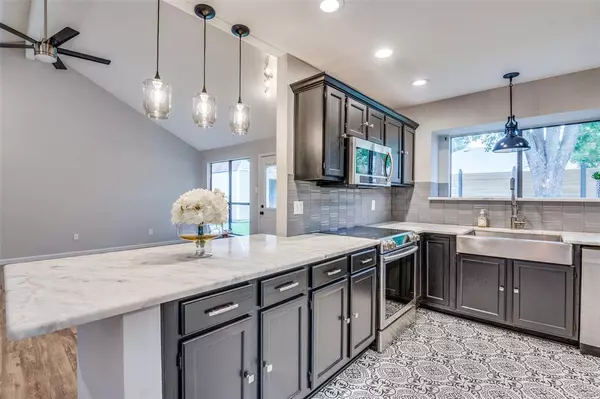$294,900
For more information regarding the value of a property, please contact us for a free consultation.
3 Beds
2 Baths
1,508 SqFt
SOLD DATE : 12/20/2023
Key Details
Property Type Single Family Home
Sub Type Single Family Residence
Listing Status Sold
Purchase Type For Sale
Square Footage 1,508 sqft
Price per Sqft $195
Subdivision Stonewood Heights Ph 01 Rev
MLS Listing ID 20479851
Sold Date 12/20/23
Bedrooms 3
Full Baths 2
HOA Y/N None
Year Built 1986
Annual Tax Amount $6,118
Lot Size 10,018 Sqft
Acres 0.23
Property Description
Welcome to a world of comfort, style and endless possibilities! Don't miss the chance to make this beautifully 3 bedroom 2 bath renovated residence your own. Embrace the ultimate in flexile living with added feature of a potential studio apartment in the backyard with electricity and ac window unit nestled in the expansive backyard. Imagine having your own retreat just steps away, providing both privacy and versatility. The oversized yard surrounding the property is a green oasis with an oversize patio, lined with enchanting lights, is an ideal spot for entertaining guests or enjoying a quiet evening under the stars. The stained fencing provides both privacy and a touch of rustic charm, creating a picturesque backdrop to your new home. The kitchen is a culinary delight with custom cabinetry, granite countertops, and an under-mound sink that adds a touch of sophistication. Cozy up by the fireplace on chilly evenings, creating a warm and inviting atmosphere in the heart of your home.
Location
State TX
County Dallas
Direction From Hwy 67 take 1382 E belt line Rd the turn right on Joe Wilson Rd.Right on Richards Dr., the right on Elliott Dr house is on the Left.
Rooms
Dining Room 1
Interior
Interior Features Cable TV Available, Cathedral Ceiling(s), Decorative Lighting, Double Vanity, Eat-in Kitchen, Kitchen Island, Open Floorplan
Fireplaces Number 1
Fireplaces Type Wood Burning
Appliance Electric Oven, Electric Range
Laundry Electric Dryer Hookup, Full Size W/D Area
Exterior
Garage Spaces 2.0
Utilities Available City Sewer, City Water, Electricity Available
Roof Type Composition
Total Parking Spaces 2
Garage Yes
Building
Story One
Level or Stories One
Schools
Elementary Schools Highlands
Middle Schools Permenter
High Schools Cedarhill
School District Cedar Hill Isd
Others
Ownership Name on record
Acceptable Financing Cash, Conventional, FHA, VA Loan
Listing Terms Cash, Conventional, FHA, VA Loan
Financing FHA
Read Less Info
Want to know what your home might be worth? Contact us for a FREE valuation!

Our team is ready to help you sell your home for the highest possible price ASAP

©2024 North Texas Real Estate Information Systems.
Bought with Deonn Cole • Keller Williams DFW Preferred







