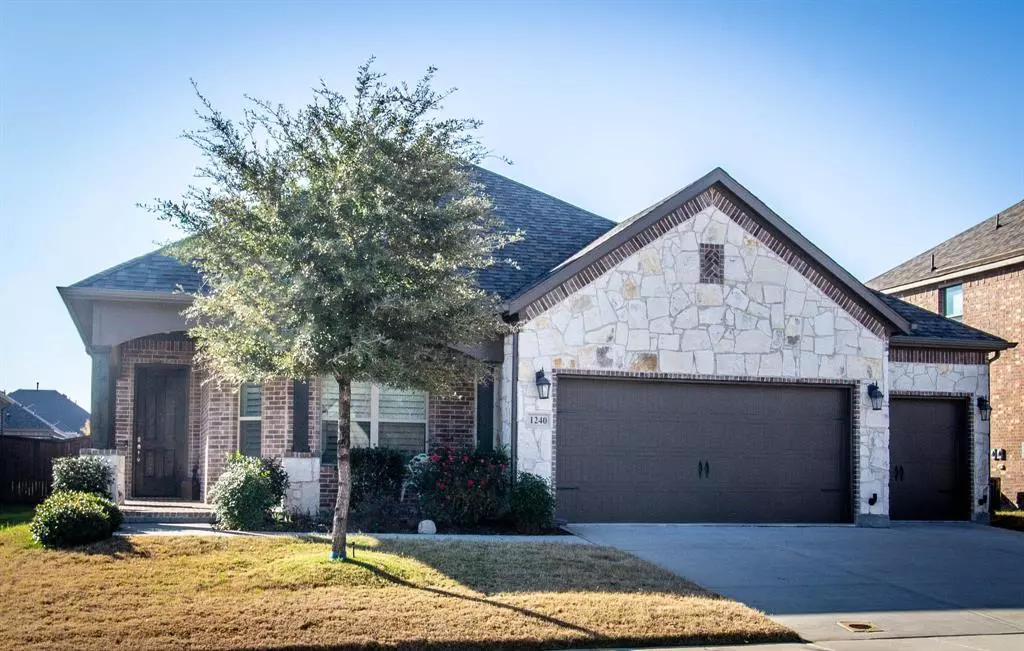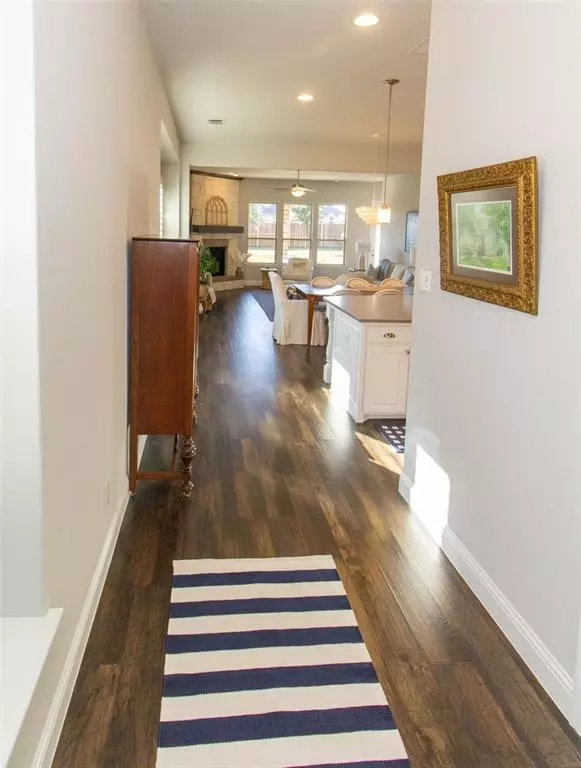$447,900
For more information regarding the value of a property, please contact us for a free consultation.
3 Beds
2 Baths
2,213 SqFt
SOLD DATE : 01/06/2024
Key Details
Property Type Single Family Home
Sub Type Single Family Residence
Listing Status Sold
Purchase Type For Sale
Square Footage 2,213 sqft
Price per Sqft $202
Subdivision Anna Crossing Ph 2
MLS Listing ID 20482561
Sold Date 01/06/24
Style Traditional
Bedrooms 3
Full Baths 2
HOA Fees $50/ann
HOA Y/N Mandatory
Year Built 2019
Annual Tax Amount $7,722
Lot Size 9,408 Sqft
Acres 0.216
Property Description
Your Dream Home is ready. No PID,No MUD,3 Car Garage, Gorgeous lot, live oaks for privacy. Welcome to your wraparound front porch perfect for your morning beverage to begin your day. So much to offer; full gutters, 8’ foot doors, 10’ to 12’ foot ceilings, and wood floors. Impeccably kept home has a chef’s kitchen, gourmet appliances package,dble ovens,large island,ample seating,custom 42” upper cab, lg pantry, quartz ctr tops, designer tile backsplash. Primary Suite with sitting area, ample windows for natural light, custom shutters. Bath has over sized shwr, bench,large soaking tub, vanity space for storage, large closet. 3 bed, 2 full bath has a huge study, french doors for a lovely 4th bedroom, in-law suite or flex space. Open concept for entertaining, stone Fireplace, panoramic windows to back yard,spacious covered patio for Al Fresco dining, gas line. Dining area with window seating for family to gather on holidays. The 3 car garage has overhead storage and additional lighting.
Location
State TX
County Collin
Direction North on Hwy 75 take exit 44 to HWY 5, continue approx 4 miles to Anna Towne Square on the right
Rooms
Dining Room 2
Interior
Interior Features Cable TV Available, Flat Screen Wiring, Granite Counters
Heating Central, Natural Gas
Cooling Central Air, Electric
Flooring Carpet, Ceramic Tile, Wood
Fireplaces Number 1
Fireplaces Type Brick, Gas Logs, Stone
Appliance Dishwasher, Disposal, Electric Oven, Gas Cooktop, Double Oven
Heat Source Central, Natural Gas
Laundry Utility Room, Full Size W/D Area, Washer Hookup
Exterior
Garage Spaces 3.0
Fence Metal, Wood
Utilities Available City Sewer, City Water, Curbs, Individual Gas Meter, Individual Water Meter, Sidewalk, Underground Utilities
Roof Type Asphalt
Total Parking Spaces 3
Garage Yes
Building
Story One
Foundation Slab
Level or Stories One
Structure Type Brick
Schools
Elementary Schools Judith Harlow
Middle Schools Clemons Creek
High Schools Anna
School District Anna Isd
Others
Restrictions Deed
Ownership Bickham
Acceptable Financing Cash, Conventional, FHA
Listing Terms Cash, Conventional, FHA
Financing Conventional
Read Less Info
Want to know what your home might be worth? Contact us for a FREE valuation!

Our team is ready to help you sell your home for the highest possible price ASAP

©2024 North Texas Real Estate Information Systems.
Bought with Susan Livingston • Coldwell Banker Apex, REALTORS







