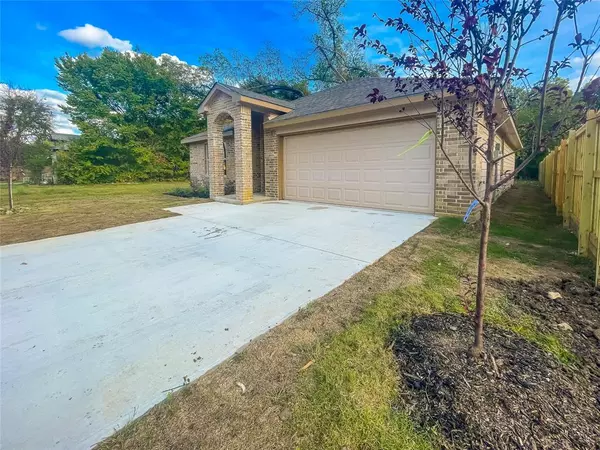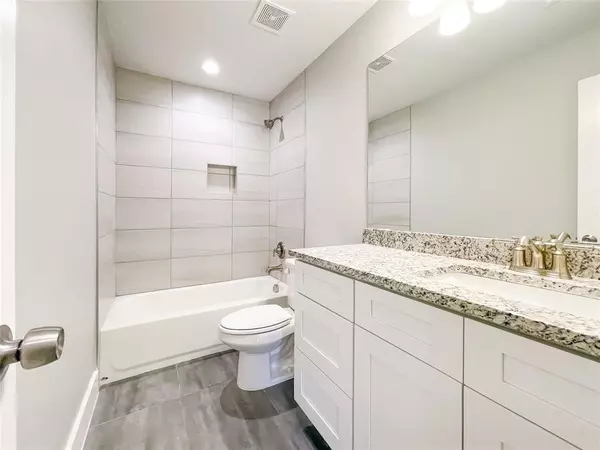$320,000
For more information regarding the value of a property, please contact us for a free consultation.
4 Beds
2 Baths
1,642 SqFt
SOLD DATE : 01/18/2024
Key Details
Property Type Single Family Home
Sub Type Single Family Residence
Listing Status Sold
Purchase Type For Sale
Square Footage 1,642 sqft
Price per Sqft $194
Subdivision Glen Rose
MLS Listing ID 20467462
Sold Date 01/18/24
Style Contemporary/Modern,Traditional
Bedrooms 4
Full Baths 2
HOA Y/N None
Year Built 2023
Annual Tax Amount $1,250
Lot Size 7,492 Sqft
Acres 0.172
Property Description
Gorgeous Single Story 4 BEDROOM floorplan. This new construction home offers an open concept living room, kitchen, and dining space, perfect for modern living. The kitchen includes granite countertops, lux tiled backsplash, beautiful fixtures, and a grand spacious island for convenient eat-in meals and socializing. Dining room has enough space for a large family table. A full appliance package including fridge will be installed after pending contract. Livingroom faces backyard and ready for your oversized family sofa and chairs. Primary bedroom in back of home and split from others for privacy and space. All bedrooms have ceiling fans, carpet, and ample space for the family. The large backyard offers a great space for kids and pets to play and make great memories. Close proximity to I-30, 45 and HWY 75 with just minutes from Deep Elem, Lower Greenville, and downtown Dallas! A remarkable home, come take a look!
Location
State TX
County Dallas
Community Sidewalks
Direction Please use GPS.
Rooms
Dining Room 1
Interior
Interior Features Built-in Features, Chandelier, Decorative Lighting, Eat-in Kitchen, Kitchen Island, Open Floorplan, Pantry, Walk-In Closet(s)
Heating Central
Cooling Central Air
Flooring Carpet, Combination, Luxury Vinyl Plank
Appliance Dishwasher, Disposal, Electric Range, Refrigerator
Heat Source Central
Laundry In Hall, Utility Room, Full Size W/D Area, Washer Hookup, On Site
Exterior
Garage Spaces 2.0
Fence Wood
Community Features Sidewalks
Utilities Available All Weather Road, City Sewer, City Water, Electricity Available, Electricity Connected, Individual Gas Meter, Sidewalk
Roof Type Composition
Total Parking Spaces 2
Garage Yes
Building
Lot Description Interior Lot, Landscaped
Story One
Foundation Slab
Level or Stories One
Structure Type Brick,Siding
Schools
Elementary Schools Dunbar
Middle Schools Dade
High Schools Lincoln
School District Dallas Isd
Others
Ownership IN IMED HEALTH TRAINING CENTER
Acceptable Financing Cash, Conventional, FHA, VA Loan
Listing Terms Cash, Conventional, FHA, VA Loan
Financing FHA
Read Less Info
Want to know what your home might be worth? Contact us for a FREE valuation!

Our team is ready to help you sell your home for the highest possible price ASAP

©2024 North Texas Real Estate Information Systems.
Bought with Omar Marin • Only 1 Realty Group LLC







