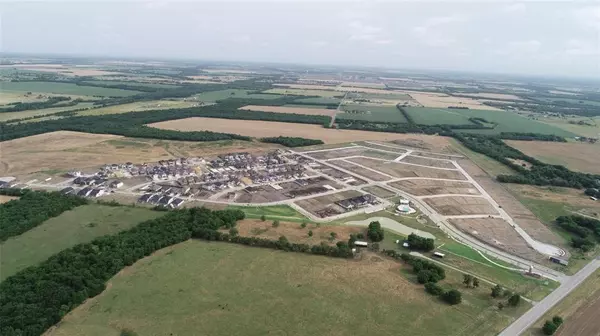$393,000
For more information regarding the value of a property, please contact us for a free consultation.
4 Beds
3 Baths
2,173 SqFt
SOLD DATE : 01/26/2024
Key Details
Property Type Single Family Home
Sub Type Single Family Residence
Listing Status Sold
Purchase Type For Sale
Square Footage 2,173 sqft
Price per Sqft $180
Subdivision Creekside
MLS Listing ID 20319937
Sold Date 01/26/24
Style French
Bedrooms 4
Full Baths 3
HOA Fees $45/ann
HOA Y/N Mandatory
Year Built 2023
Lot Size 7,274 Sqft
Acres 0.167
Lot Dimensions 65x112
Property Description
MLS# 20319937 - Built by William Ryan Homes - Ready Now! ~ Opportunity to PERSONALIZE Interior Design selections. The El Paso is a one-story, open floor plan featuring a grand entry way with tray ceilings that will lead you into your open living, dining, and kitchen space. Looking for 4 bedrooms and 3 full baths without having to go upstairs, we have you covered. All the space that you will need with lots of natural light, cook's kitchen, oversized laundry room, built in mud bench, covered patio and so much more. In addition to providing more upgrades than we can list here, William Ryan will also build you an energy efficient home with a HERS rating of below 50. Contact us today to for more information. Ask your Sales Counselor about our incentives.
Location
State TX
County Collin
Community Community Pool, Fishing, Greenbelt, Jogging Path/Bike Path, Park, Playground, Sidewalks
Direction From Dallas going East on I-30, take exit 79 toward FM 2642 and turn left on FM 2642. Take a left onto Highway 66 East and continue to River Bend Rd where you will take a right. Continue until you reach Spring Side Dr and turn left. Take another left on Round Rock and we will be at 3008 Round Rock
Rooms
Dining Room 2
Interior
Interior Features Cable TV Available, Decorative Lighting, Double Vanity, Eat-in Kitchen, Granite Counters, High Speed Internet Available, Kitchen Island, Open Floorplan, Pantry, Smart Home System, Vaulted Ceiling(s), Walk-In Closet(s), Wired for Data, Other
Heating Central, ENERGY STAR Qualified Equipment, Fireplace(s)
Cooling Attic Fan, Ceiling Fan(s), Central Air, ENERGY STAR Qualified Equipment, Zoned
Flooring Carpet, Ceramic Tile, Vinyl
Fireplaces Number 1
Fireplaces Type Family Room, Gas, Gas Logs
Appliance Dishwasher, Disposal, Gas Oven, Gas Range, Gas Water Heater, Tankless Water Heater
Heat Source Central, ENERGY STAR Qualified Equipment, Fireplace(s)
Laundry Electric Dryer Hookup, Full Size W/D Area, Washer Hookup
Exterior
Exterior Feature Covered Patio/Porch, Rain Gutters, Lighting, Private Yard
Garage Spaces 2.0
Fence Wood
Community Features Community Pool, Fishing, Greenbelt, Jogging Path/Bike Path, Park, Playground, Sidewalks
Utilities Available City Sewer, City Water, Community Mailbox, Sidewalk, Other
Roof Type Composition
Total Parking Spaces 2
Garage Yes
Building
Lot Description Interior Lot, Lrg. Backyard Grass, Sprinkler System, Subdivision
Story One
Foundation Slab
Level or Stories One
Structure Type Brick,Vinyl Siding
Schools
Elementary Schools Ruth Cherry
Middle Schools Ouida Baley
High Schools Royse City
School District Royse City Isd
Others
Ownership William Ryan Homes
Financing Conventional
Read Less Info
Want to know what your home might be worth? Contact us for a FREE valuation!

Our team is ready to help you sell your home for the highest possible price ASAP

©2024 North Texas Real Estate Information Systems.
Bought with Shruti Kognolkar • RE/MAX Town & Country







