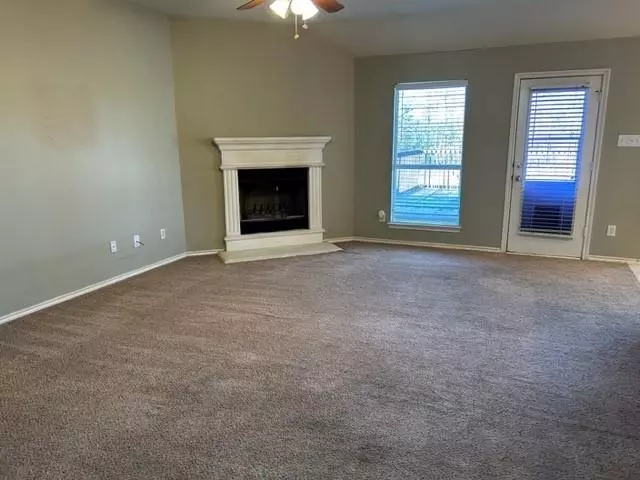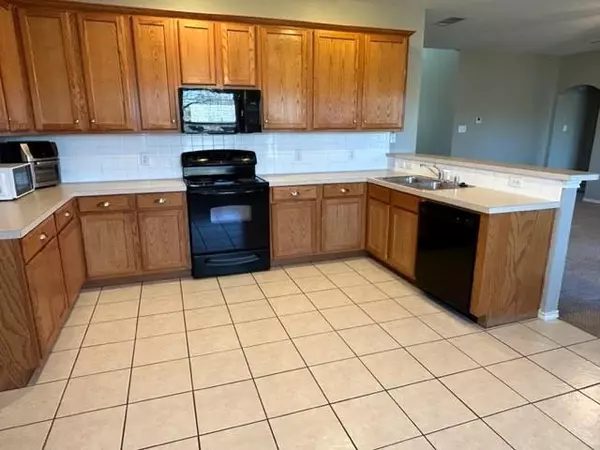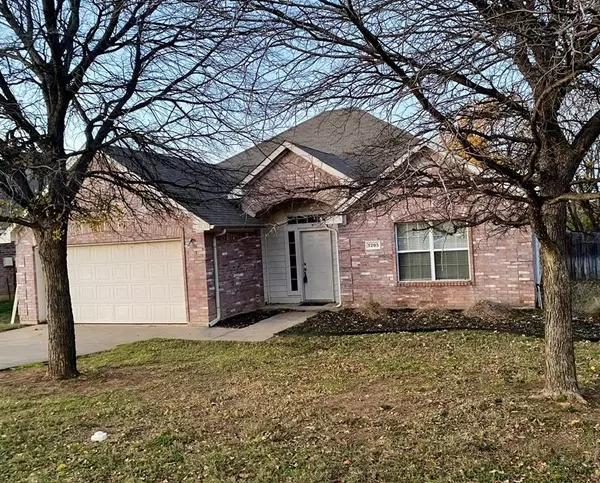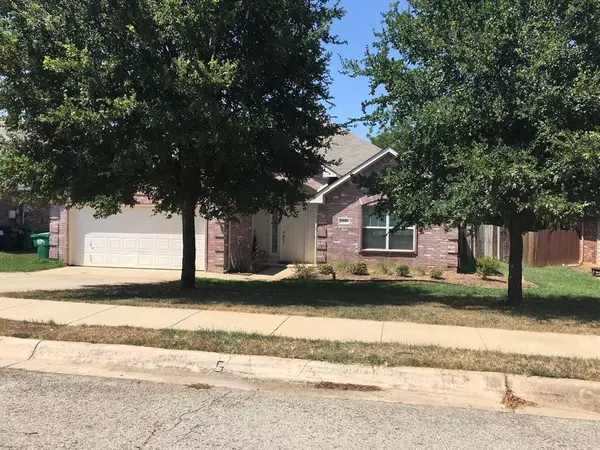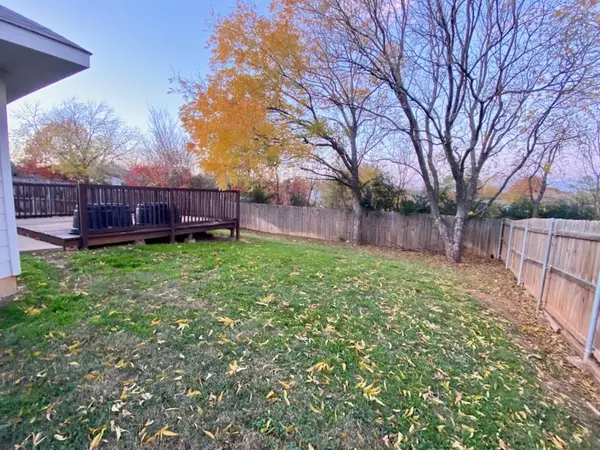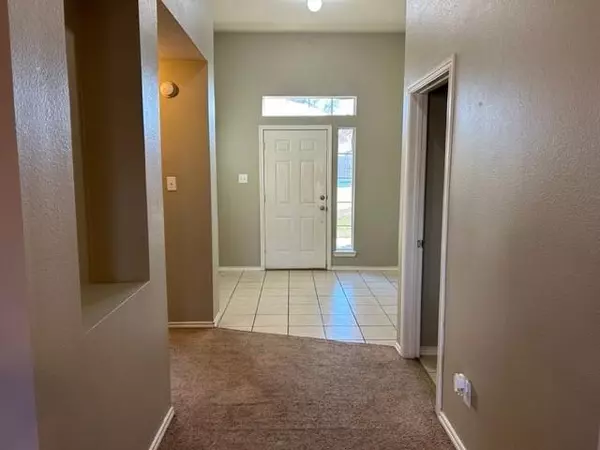$328,900
For more information regarding the value of a property, please contact us for a free consultation.
3 Beds
2 Baths
1,545 SqFt
SOLD DATE : 02/07/2024
Key Details
Property Type Single Family Home
Sub Type Single Family Residence
Listing Status Sold
Purchase Type For Sale
Square Footage 1,545 sqft
Price per Sqft $212
Subdivision Mockingbird Heights
MLS Listing ID 20492101
Sold Date 02/07/24
Style Traditional
Bedrooms 3
Full Baths 2
HOA Y/N None
Year Built 2005
Annual Tax Amount $5,594
Lot Size 7,927 Sqft
Acres 0.182
Property Description
Starting 1-4-24 they will be painting all interior and installing new Plank flooring...should take 5-7 days. Call agent for information and showing info.Huge Yard-open floorplan built by Maple Leaf Custom Homes!Lg.Living room w-vaulted ceilings and wbfp for cozy winter nights.Dinette area-kitchen-lots of cabinetry and counter top space for entertaining.Split bedroom arrangement w-primary bedroom rear corner of home.Large primary bath with two sinks, garden tub, separate shower and large walk in closet.Two additional bedrooms and full bath off entry.Back yard open patio and deck area back up to farmland with room to spread out and yard has sprinkler system.Two car garage is large and has garage door opener.More pics coming soon with new paint and flooring but you don't have to wait to seem this home.Tenants in process of moving out so please allow 30 minutes advance notice when possible.Home is agent owned.Interior paint including ceilings, luxury plank replacing carpeted areas 1-4
Location
State TX
County Denton
Direction gps - Mockingbird to Anysa
Rooms
Dining Room 1
Interior
Interior Features Cable TV Available, Eat-in Kitchen, High Speed Internet Available, Open Floorplan, Walk-In Closet(s)
Heating Central, Electric, Fireplace(s)
Cooling Ceiling Fan(s), Central Air, Electric
Flooring Carpet, Ceramic Tile
Fireplaces Number 1
Fireplaces Type Brick
Equipment Other
Appliance Dishwasher, Disposal, Electric Oven, Microwave, Other
Heat Source Central, Electric, Fireplace(s)
Laundry Electric Dryer Hookup, Utility Room, Washer Hookup
Exterior
Exterior Feature Other
Garage Spaces 2.0
Fence Wood
Utilities Available Cable Available, City Sewer, City Water, Concrete, Curbs, Sidewalk
Roof Type Composition
Total Parking Spaces 2
Garage Yes
Building
Lot Description Few Trees, Interior Lot, Lrg. Backyard Grass, Other, Sprinkler System, Subdivision
Story One
Foundation Slab
Level or Stories One
Structure Type Brick,Siding
Schools
Elementary Schools Alice Moore Alexander
Middle Schools Strickland
High Schools Ryan H S
School District Denton Isd
Others
Restrictions Deed
Ownership Lamb
Acceptable Financing Cash, Conventional, FHA, VA Loan
Listing Terms Cash, Conventional, FHA, VA Loan
Financing Conventional
Read Less Info
Want to know what your home might be worth? Contact us for a FREE valuation!

Our team is ready to help you sell your home for the highest possible price ASAP

©2024 North Texas Real Estate Information Systems.
Bought with Bethany Liles • Coldwell Banker Apex, REALTORS


