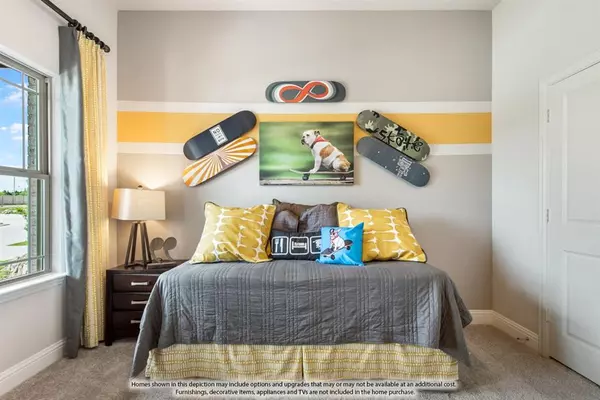$503,576
For more information regarding the value of a property, please contact us for a free consultation.
3 Beds
3 Baths
2,527 SqFt
SOLD DATE : 02/08/2024
Key Details
Property Type Single Family Home
Sub Type Single Family Residence
Listing Status Sold
Purchase Type For Sale
Square Footage 2,527 sqft
Price per Sqft $199
Subdivision Sunrise At Garden Valley
MLS Listing ID 20455822
Sold Date 02/08/24
Style Traditional
Bedrooms 3
Full Baths 3
HOA Fees $54/ann
HOA Y/N Mandatory
Year Built 2023
Lot Size 10,123 Sqft
Acres 0.2324
Lot Dimensions 67x150
Property Description
*New Construction Ready February 2024* Experience the elegance in Bloomfield's Caraway plan, featuring a Stone & Brick-accented exterior with a stately 8' front door, a widespread backyard with a Covered Back Patio to block out the Texas sun. The oversized lot is a short distance to community greenspaces & park! This plan was designed for an entertainer, with a gorgeous open Family Room and a private Media Room. Massive Owner's Suite features a Las Vegas shower, separate vanities, and a spacious WIC with access straight into the laundry room. The Jr Suite is perfect for guests, and Bedroom 3 has another full bath in the hall. Open kitchen shines with custom cabinetry, SS appliances, and beautiful countertops - nothing better than brand new! Enjoy the convenience of a 2.5 car garage with space for storage or a work bench, and multiple energy-efficient features help you save on expenses. Visit Bloomfield's Sunrise at Garden Valley model for more info & to explore the surrounding area!
Location
State TX
County Ellis
Community Greenbelt, Jogging Path/Bike Path, Park
Direction From US 287 S, take exit toward Farley St-Broadhead Rd. Continue on US-287 BYP S then turn left onto Farley St. Continue on Broadhead Rd. for 2 miles. Sunrise at Garden Valley will be on the left.
Rooms
Dining Room 1
Interior
Interior Features Built-in Features, Cable TV Available, Double Vanity, Eat-in Kitchen, High Speed Internet Available, Kitchen Island, Open Floorplan, Pantry, Smart Home System, Walk-In Closet(s)
Heating Central, Electric
Cooling Ceiling Fan(s), Central Air, Electric
Flooring Carpet, Tile, Wood
Appliance Dishwasher, Disposal, Electric Cooktop, Electric Oven, Electric Water Heater, Microwave
Heat Source Central, Electric
Laundry Electric Dryer Hookup, Utility Room, Washer Hookup
Exterior
Exterior Feature Covered Patio/Porch, Private Yard
Garage Spaces 2.0
Fence Back Yard, Fenced, Privacy, Wood
Community Features Greenbelt, Jogging Path/Bike Path, Park
Utilities Available City Sewer, City Water, Concrete, Curbs
Roof Type Composition
Total Parking Spaces 2
Garage Yes
Building
Lot Description Few Trees, Interior Lot, Landscaped, Lrg. Backyard Grass, Sprinkler System, Subdivision
Story One
Foundation Slab
Level or Stories One
Structure Type Brick,Rock/Stone
Schools
Elementary Schools Margaret Felty
High Schools Waxahachie
School District Waxahachie Isd
Others
Ownership Bloomfield Homes
Acceptable Financing Cash, Conventional, FHA, VA Loan
Listing Terms Cash, Conventional, FHA, VA Loan
Financing Conventional
Read Less Info
Want to know what your home might be worth? Contact us for a FREE valuation!

Our team is ready to help you sell your home for the highest possible price ASAP

©2024 North Texas Real Estate Information Systems.
Bought with Meredith Anderson • RE/MAX Four Corners







