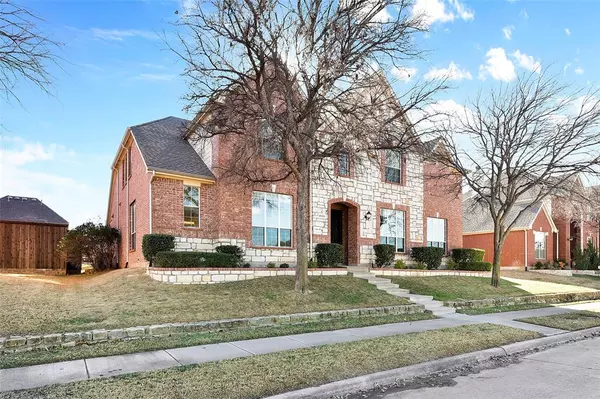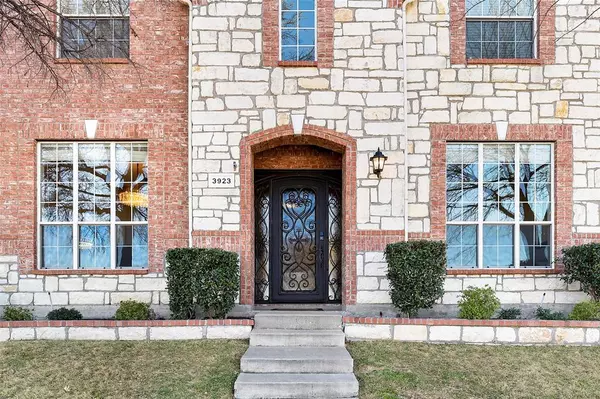$799,000
For more information regarding the value of a property, please contact us for a free consultation.
4 Beds
4 Baths
3,602 SqFt
SOLD DATE : 02/15/2024
Key Details
Property Type Single Family Home
Sub Type Single Family Residence
Listing Status Sold
Purchase Type For Sale
Square Footage 3,602 sqft
Price per Sqft $221
Subdivision Heritage Lakes Ph 4 & 5
MLS Listing ID 20513864
Sold Date 02/15/24
Style Traditional
Bedrooms 4
Full Baths 3
Half Baths 1
HOA Fees $230/qua
HOA Y/N Mandatory
Year Built 2004
Annual Tax Amount $11,951
Lot Size 9,408 Sqft
Acres 0.216
Lot Dimensions 78X122X78X123
Property Description
Discover this hidden gem w over $90K in upgrades, overlooking the lake & 3rd hole of the private par 3 golf course. Enter through a grand 1,900 lbs custom wrought iron door to find hand-scraped oak floors, complemented by a formal living & dining area w imported chandelier. An elegant office w custom built-ins awaits & a wood & iron stairwell adds a perfect touch. The updated kitchen is a showstopper, featuring Davinci quartzite waterfall countertops, crystal chandeliers, & restoration hardware on the cabinetry. The primary bedroom w an en suite bath offers convenience & privacy. Ascend hidden stairs near the garage entry to find 3 more bedrooms & 2 full baths, along w a media or game room. The backyard is pool-sized w covered patio. Also features 26 owned Tesla solar panels to significantly reduce your utility bills. *Property Back On Market at NO fault of the property. Buyer's job relocated out of state.*
Location
State TX
County Denton
Community Club House, Community Pool, Curbs, Gated, Golf, Greenbelt, Guarded Entrance, Jogging Path/Bike Path, Lake, Playground, Sidewalks, Tennis Court(S)
Direction From Dallas North Tollway, exit Lebanon and go West approximately 4 miles. Turn left on Village Blvd. to access guarded entry gate. Once inside the community, turn left on Constitution. Make next right onto Crescent Way. Property will be located on the left-hand side facing the lake.
Rooms
Dining Room 2
Interior
Interior Features Built-in Features, Cable TV Available, Cathedral Ceiling(s), Chandelier, Decorative Lighting, Double Vanity, Eat-in Kitchen, High Speed Internet Available, Kitchen Island, Multiple Staircases, Natural Woodwork, Open Floorplan, Pantry, Vaulted Ceiling(s), Walk-In Closet(s)
Heating Central, Natural Gas, Zoned
Cooling Ceiling Fan(s), Central Air, Electric, Zoned
Flooring Hardwood, Tile, Wood
Fireplaces Number 1
Fireplaces Type Gas Logs, Gas Starter
Equipment Home Theater
Appliance Dishwasher, Disposal, Electric Oven, Gas Cooktop, Microwave, Double Oven, Plumbed For Gas in Kitchen
Heat Source Central, Natural Gas, Zoned
Laundry Electric Dryer Hookup, Utility Room, Full Size W/D Area, Washer Hookup
Exterior
Exterior Feature Covered Patio/Porch, Rain Gutters
Garage Spaces 2.0
Fence Back Yard, Wood
Community Features Club House, Community Pool, Curbs, Gated, Golf, Greenbelt, Guarded Entrance, Jogging Path/Bike Path, Lake, Playground, Sidewalks, Tennis Court(s)
Utilities Available Alley, Cable Available, City Sewer, Concrete, Curbs, Individual Gas Meter, Individual Water Meter, Sidewalk, Underground Utilities
Roof Type Composition
Total Parking Spaces 2
Garage Yes
Building
Lot Description Few Trees, Interior Lot, Landscaped, Lrg. Backyard Grass, Sprinkler System, Subdivision, Water/Lake View
Story Two
Foundation Slab
Level or Stories Two
Structure Type Brick,Rock/Stone
Schools
Elementary Schools Hicks
Middle Schools Arbor Creek
High Schools Hebron
School District Lewisville Isd
Others
Ownership See offer instructions
Acceptable Financing Cash, Conventional, FHA, VA Loan
Listing Terms Cash, Conventional, FHA, VA Loan
Financing Cash
Read Less Info
Want to know what your home might be worth? Contact us for a FREE valuation!

Our team is ready to help you sell your home for the highest possible price ASAP

©2024 North Texas Real Estate Information Systems.
Bought with Dganit Tuval • RE/MAX Premier







