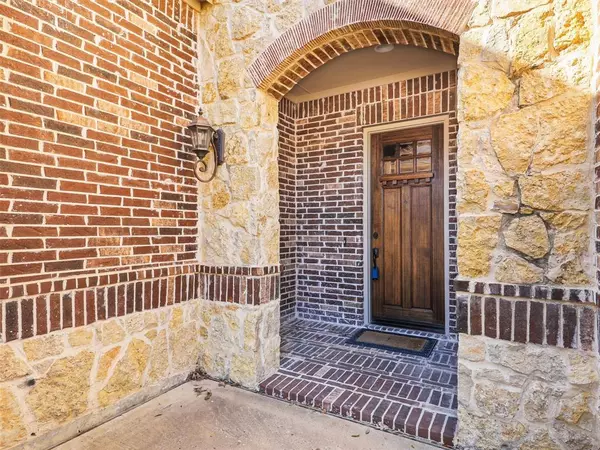$799,000
For more information regarding the value of a property, please contact us for a free consultation.
3 Beds
3 Baths
2,556 SqFt
SOLD DATE : 02/16/2024
Key Details
Property Type Single Family Home
Sub Type Single Family Residence
Listing Status Sold
Purchase Type For Sale
Square Footage 2,556 sqft
Price per Sqft $312
Subdivision The Tribute Tullamore Meadows
MLS Listing ID 20513990
Sold Date 02/16/24
Style Traditional
Bedrooms 3
Full Baths 2
Half Baths 1
HOA Fees $50
HOA Y/N Mandatory
Year Built 2015
Lot Size 9,104 Sqft
Acres 0.209
Lot Dimensions 0.209
Property Description
Welcome to your new home! This stunning 1-story residence, crafted by American Legend, is situated in a cul-de-sac and boasts a full 3-car garage. The home features three spacious bedrooms, providing ample space for comfort and relaxation. As you step inside, you'll be greeted by soaring ceilings that enhance the overall sense of openness. Hardwood floors grace the interior, complementing the elegant design. The stacked stone gas fireplace adds a touch of warmth and charm, creating a cozy atmosphere for gatherings. The primary suite is a true retreat, complete with accent panels, split vanities, and two California closets. Outside you will discover your backyard oasis, featuring travertine decking that surrounds a refreshing pool and spa. The covered outdoor kitchen, equipped with a built-in grill, is perfect for hosting outdoor gatherings and enjoying al fresco dining. Additional highlights of this home include an electric lift added to the attic for convenient storage access.
Location
State TX
County Denton
Community Club House, Community Pool, Fishing, Jogging Path/Bike Path, Lake, Playground, Sidewalks, Tennis Court(S)
Direction From 423, go west on Lebanon into The Tribute. After you pass The Glen, turn right on Waverly, then first left on Ballater. The house is on the right.
Rooms
Dining Room 2
Interior
Interior Features Chandelier, Decorative Lighting, Double Vanity, Eat-in Kitchen, Granite Counters, High Speed Internet Available, Kitchen Island, Open Floorplan, Pantry, Smart Home System, Sound System Wiring
Heating Natural Gas
Cooling Electric, ENERGY STAR Qualified Equipment
Flooring Carpet, Hardwood
Fireplaces Number 1
Fireplaces Type Gas, Gas Logs, Gas Starter
Appliance Dishwasher, Disposal, Microwave, Convection Oven, Plumbed For Gas in Kitchen
Heat Source Natural Gas
Laundry Full Size W/D Area
Exterior
Exterior Feature Attached Grill, Covered Deck, Covered Patio/Porch, Gas Grill, Rain Gutters, Lighting, Outdoor Grill, Outdoor Kitchen, Outdoor Living Center
Garage Spaces 3.0
Fence Wood
Pool Gunite, Heated, In Ground, Pool Sweep
Community Features Club House, Community Pool, Fishing, Jogging Path/Bike Path, Lake, Playground, Sidewalks, Tennis Court(s)
Utilities Available City Sewer, City Water
Roof Type Composition
Total Parking Spaces 3
Garage Yes
Private Pool 1
Building
Lot Description Cul-De-Sac, Interior Lot
Story One
Level or Stories One
Structure Type Brick,Rock/Stone
Schools
Elementary Schools Prestwick K-8 Stem
Middle Schools Lowell Strike
High Schools Little Elm
School District Little Elm Isd
Others
Ownership See agent
Acceptable Financing Cash, Conventional, VA Loan
Listing Terms Cash, Conventional, VA Loan
Financing Conventional
Read Less Info
Want to know what your home might be worth? Contact us for a FREE valuation!

Our team is ready to help you sell your home for the highest possible price ASAP

©2024 North Texas Real Estate Information Systems.
Bought with Sandy DeLaunay • Ebby Halliday, Realtors







