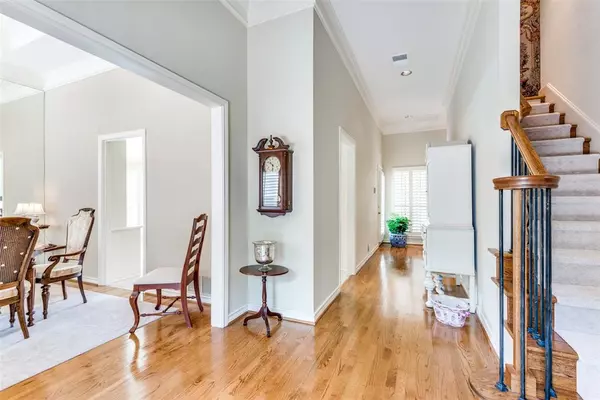$725,000
For more information regarding the value of a property, please contact us for a free consultation.
3 Beds
4 Baths
2,942 SqFt
SOLD DATE : 02/20/2024
Key Details
Property Type Single Family Home
Sub Type Single Family Residence
Listing Status Sold
Purchase Type For Sale
Square Footage 2,942 sqft
Price per Sqft $246
Subdivision Oaks North
MLS Listing ID 20340280
Sold Date 02/20/24
Style Traditional
Bedrooms 3
Full Baths 4
HOA Fees $12/ann
HOA Y/N Mandatory
Year Built 1984
Annual Tax Amount $13,265
Lot Size 8,015 Sqft
Acres 0.184
Property Description
Welcome to this charming, well-maintained home nestled in the heart of Addison's Oaks North. With 3 bedrooms (2 down), 4 bathrooms, and 2 living areas, this residence is designed for effortless entertaining. Step into the backyard oasis, where you'll discover a pool and spa, ideal for leisurely afternoons and hosting outdoor gatherings. Lounge poolside or enjoy the deck next to the inground grill, perfect for sizzling barbecues and creating lasting memories. Inside, the thoughtfully designed floor plan offers a seamless flow, providing both comfort and style. Whether it's family time or hosting friends, this home accommodates your every need. Located in the serene surroundings of Addison's Oaks North, you'll find yourself immersed in a peaceful atmosphere, while still enjoying convenient access to shopping, dining, and AAC.This home presents an exceptional opportunity to embrace a lifestyle of elegance, comfort, and convenience.
Location
State TX
County Dallas
Community Other
Direction From the NDT go east on Beltline Rd to Oaks North Dr. Turn right and turn left Trafalgar Ct. Property is at the end of the loop.
Rooms
Dining Room 2
Interior
Interior Features Built-in Features, Chandelier, Eat-in Kitchen, Granite Counters, High Speed Internet Available, Kitchen Island, Pantry, Vaulted Ceiling(s), Walk-In Closet(s), Wet Bar
Heating Central, Natural Gas, Zoned
Cooling Central Air, Electric, Zoned
Flooring Ceramic Tile, Wood, Wood Under Carpet
Fireplaces Number 1
Fireplaces Type Brick, Gas Logs, Living Room, Raised Hearth
Appliance Dishwasher, Disposal, Electric Cooktop, Electric Oven, Gas Water Heater, Microwave
Heat Source Central, Natural Gas, Zoned
Laundry Utility Room
Exterior
Exterior Feature Attached Grill, Awning(s), Covered Patio/Porch, Garden(s), Gas Grill
Garage Spaces 2.0
Fence Fenced, Gate, Wood, Wrought Iron
Pool Gunite, Heated, In Ground, Pool Cover, Pool Sweep, Pool/Spa Combo
Community Features Other
Utilities Available City Sewer, City Water, Concrete, Individual Gas Meter, Individual Water Meter, Natural Gas Available
Roof Type Composition
Total Parking Spaces 2
Garage Yes
Private Pool 1
Building
Lot Description Few Trees, Interior Lot, Landscaped, Sprinkler System, Subdivision, Zero Lot Line
Story One and One Half
Foundation Slab
Level or Stories One and One Half
Structure Type Brick
Schools
Elementary Schools Anne Frank
Middle Schools Benjamin Franklin
High Schools Hillcrest
School District Dallas Isd
Others
Acceptable Financing Cash, Conventional
Listing Terms Cash, Conventional
Financing Conventional
Read Less Info
Want to know what your home might be worth? Contact us for a FREE valuation!

Our team is ready to help you sell your home for the highest possible price ASAP

©2024 North Texas Real Estate Information Systems.
Bought with Tommy Mcmahan • Regal, REALTORS







