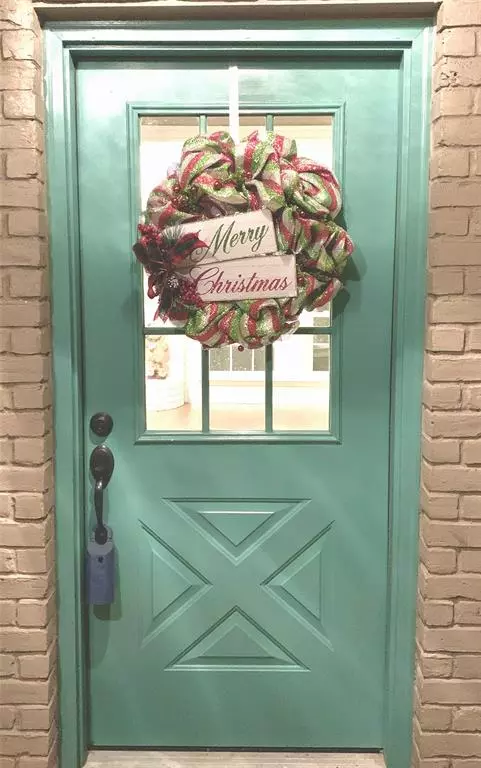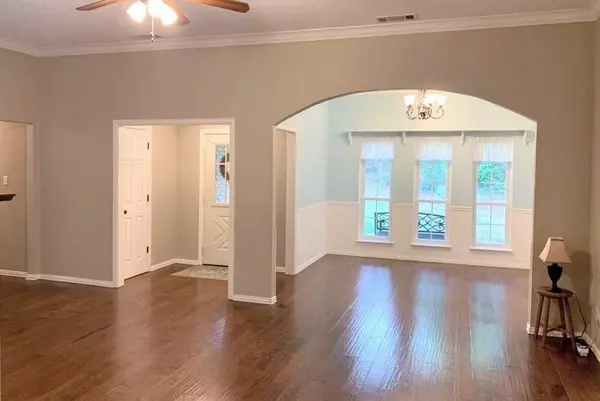$549,000
For more information regarding the value of a property, please contact us for a free consultation.
4 Beds
2 Baths
2,490 SqFt
SOLD DATE : 02/23/2024
Key Details
Property Type Single Family Home
Sub Type Single Family Residence
Listing Status Sold
Purchase Type For Sale
Square Footage 2,490 sqft
Price per Sqft $220
Subdivision Oak Meadows Add
MLS Listing ID 20376817
Sold Date 02/23/24
Style Traditional
Bedrooms 4
Full Baths 2
HOA Y/N None
Year Built 1984
Annual Tax Amount $5,779
Lot Size 0.931 Acres
Acres 0.931
Property Description
Come home to country living for the holidays!
Updated custom home on cul-de-sac lot with mature trees on approximately 0.93 acres. 24'x30' workshop garage and 12'x30' wooden shed have room for all of your toys and hobbies. Experience country living with no HOA in McKinney ISD and New Hope city taxes.
Multiple outdoor living options include a 12'x20' concrete patio off the kitchen, perfect for morning coffee. Spacious wood deck with hot tub overlooks the creek and wooden bridge to the fire pit. Huge wooden carport pavilion that would be great for entertaining.
4 bedroom, 2 bath home with inviting living room, formal dining room, huge game room, and tons of storage. Granite counters, stainless appliances, white brick WBFP, and walk-in closets. Updated primary bathroom with dual sinks, soaking tub and custom tile shower.
Updates: roof in 2014, windows in 2019, and updated attic insulation. Refrigerator included.
Location
State TX
County Collin
Direction From Central Expressway in McKinney, go east on University Drive (380), go north on New Hope Rd (FM 1827), left on Dale Drive, left on Priscilla Circle, house is in the cul-de-sac.
Rooms
Dining Room 2
Interior
Interior Features Chandelier, Decorative Lighting, Granite Counters, High Speed Internet Available, Open Floorplan, Wainscoting, Walk-In Closet(s)
Heating Central, Electric, Heat Pump
Cooling Central Air, Electric
Flooring Carpet, Ceramic Tile, Wood
Fireplaces Number 1
Fireplaces Type Brick, Family Room, Wood Burning
Appliance Dishwasher, Disposal, Electric Oven, Electric Range, Electric Water Heater, Ice Maker, Microwave, Refrigerator
Heat Source Central, Electric, Heat Pump
Laundry Electric Dryer Hookup, Utility Room, Full Size W/D Area, Washer Hookup
Exterior
Exterior Feature Covered Patio/Porch, Rain Gutters
Garage Spaces 2.0
Carport Spaces 2
Utilities Available Co-op Electric, Concrete, Individual Water Meter, Rural Water District, Septic, Underground Utilities
Waterfront Description Creek
Roof Type Composition
Total Parking Spaces 4
Garage Yes
Building
Lot Description Cul-De-Sac, Irregular Lot, Lrg. Backyard Grass, Sloped, Sprinkler System, Subdivision
Story One
Foundation Slab
Level or Stories One
Structure Type Brick
Schools
Elementary Schools Webb
Middle Schools Johnson
High Schools Mckinney North
School District Mckinney Isd
Others
Ownership William Uhrik, Kathryn Anderson-Uhrik
Acceptable Financing Cash, Conventional, FHA, VA Loan
Listing Terms Cash, Conventional, FHA, VA Loan
Financing Conventional
Special Listing Condition Owner/ Agent
Read Less Info
Want to know what your home might be worth? Contact us for a FREE valuation!

Our team is ready to help you sell your home for the highest possible price ASAP

©2024 North Texas Real Estate Information Systems.
Bought with Non-Mls Member • NON MLS







