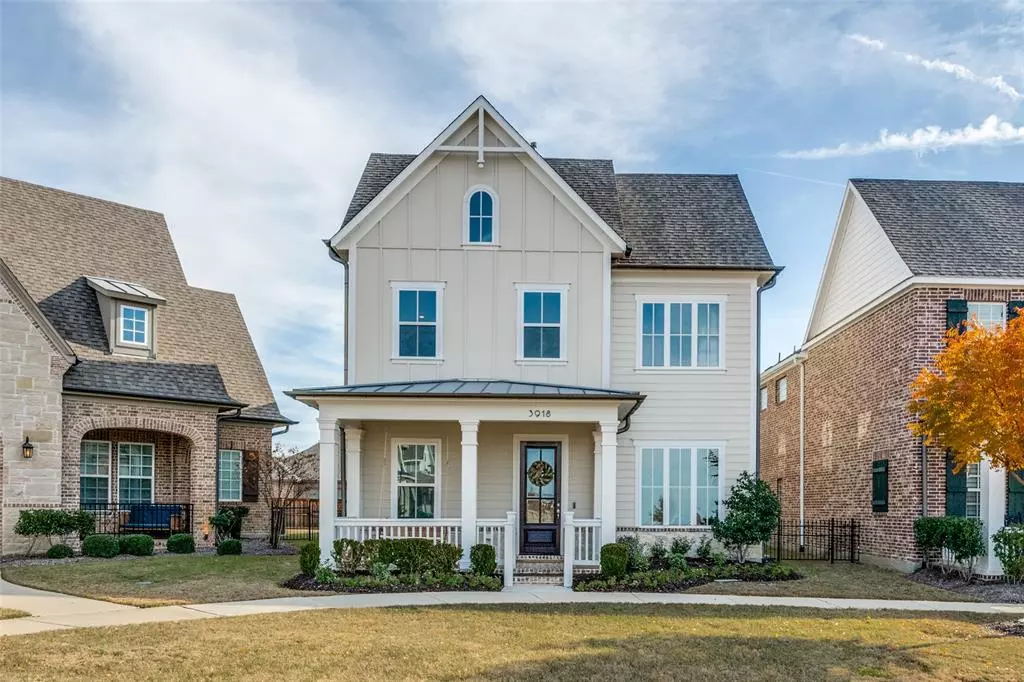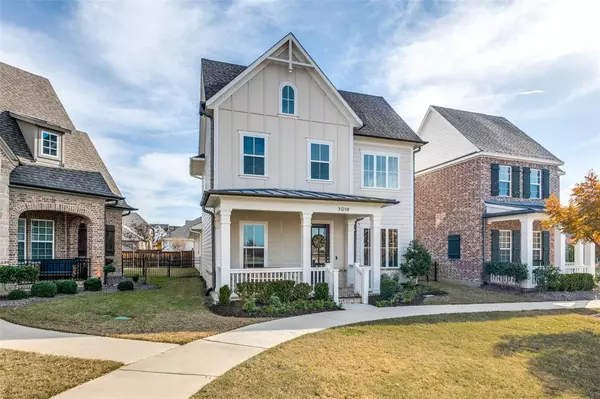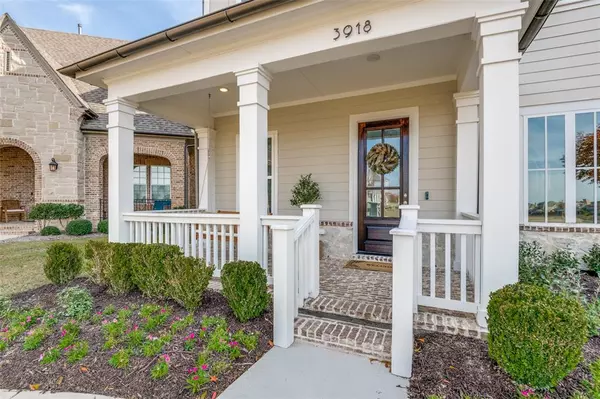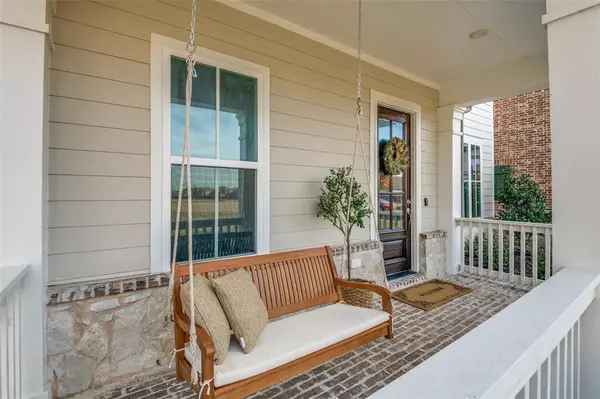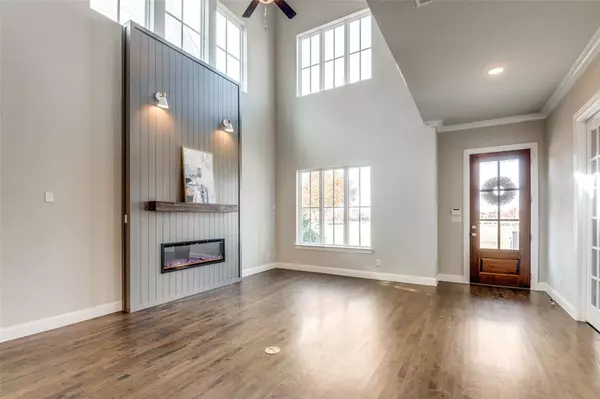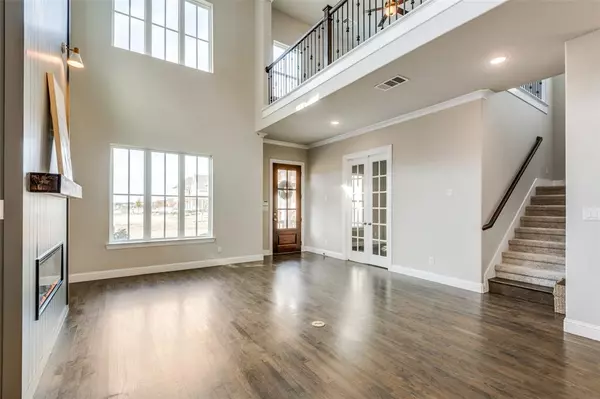$785,000
For more information regarding the value of a property, please contact us for a free consultation.
4 Beds
4 Baths
2,796 SqFt
SOLD DATE : 02/23/2024
Key Details
Property Type Single Family Home
Sub Type Single Family Residence
Listing Status Sold
Purchase Type For Sale
Square Footage 2,796 sqft
Price per Sqft $280
Subdivision The Canals At Grand
MLS Listing ID 20491501
Sold Date 02/23/24
Style Modern Farmhouse,Traditional
Bedrooms 4
Full Baths 3
Half Baths 1
HOA Fees $144/qua
HOA Y/N Mandatory
Year Built 2018
Annual Tax Amount $9,471
Lot Size 4,399 Sqft
Acres 0.101
Property Description
Built by Darling Homes! This modern farmhouse with stunning green belt views in the coveted Canals at Grand Park. This 4-bedroom, 3.5-bath, home features hardwood floors, a chef's kitchen, private study, and two living areas, offering both style and functionality. You will love the convenience and beauty of the Alexa compatible electric fireplace with multiple color options. Enjoy the serenity of nature through large windows framing the greenbelt. The Canals at Grand Park community provides a Founders Hall clubhouse, pools, walking trails, and fitness center for a well-rounded lifestyle. This is not just a home; it's an experience. Schedule a showing to discover luxury, comfort, and the perfect blend of modern living and natural beauty at 3918 Killian Ct. Minutes from the Frisco Star, Downtown Frisco, and so much more! Your dream home in Frisco awaits!
Location
State TX
County Denton
Community Club House, Community Pool, Fitness Center, Greenbelt, Jogging Path/Bike Path, Park, Playground, Sidewalks
Direction From DNT take Cotton Gin west to Majestic Gardens, turn right then right on Killian Court, home faces the greenbelt at Killian Court.
Rooms
Dining Room 1
Interior
Interior Features Built-in Features, Decorative Lighting, Double Vanity, Eat-in Kitchen, Kitchen Island, Natural Woodwork, Open Floorplan, Paneling, Pantry, Smart Home System, Vaulted Ceiling(s), Walk-In Closet(s)
Cooling Ceiling Fan(s), Central Air
Flooring Carpet, Ceramic Tile, Hardwood
Fireplaces Number 1
Fireplaces Type Decorative, Electric, Other
Equipment Satellite Dish
Appliance Dishwasher, Disposal, Gas Cooktop, Gas Oven, Microwave, Refrigerator
Laundry Full Size W/D Area
Exterior
Exterior Feature Covered Patio/Porch, Private Yard
Garage Spaces 3.0
Community Features Club House, Community Pool, Fitness Center, Greenbelt, Jogging Path/Bike Path, Park, Playground, Sidewalks
Utilities Available City Sewer, City Water
Roof Type Composition
Total Parking Spaces 3
Garage Yes
Building
Lot Description Adjacent to Greenbelt, Greenbelt, Landscaped
Story Two
Foundation Slab
Level or Stories Two
Schools
Elementary Schools Vaughn
Middle Schools Pioneer
High Schools Frisco
School District Frisco Isd
Others
Ownership Lawgi
Acceptable Financing Cash, Conventional, VA Loan
Listing Terms Cash, Conventional, VA Loan
Financing Conventional
Special Listing Condition Owner/ Agent
Read Less Info
Want to know what your home might be worth? Contact us for a FREE valuation!

Our team is ready to help you sell your home for the highest possible price ASAP

©2024 North Texas Real Estate Information Systems.
Bought with Keri Emery • Coldwell Banker Apex, REALTORS


