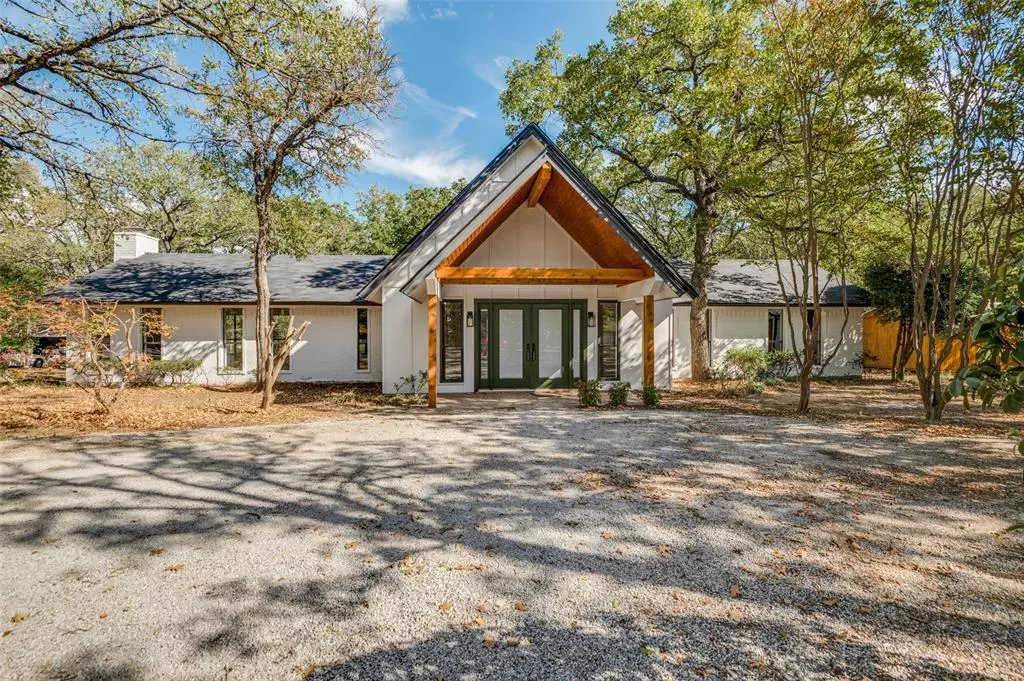$395,000
For more information regarding the value of a property, please contact us for a free consultation.
4 Beds
2 Baths
2,020 SqFt
SOLD DATE : 02/27/2024
Key Details
Property Type Single Family Home
Sub Type Single Family Residence
Listing Status Sold
Purchase Type For Sale
Square Footage 2,020 sqft
Price per Sqft $195
Subdivision Highridge Acres
MLS Listing ID 20486153
Sold Date 02/27/24
Style Contemporary/Modern,Mid-Century Modern,Modern Farmhouse
Bedrooms 4
Full Baths 2
HOA Y/N None
Year Built 1982
Annual Tax Amount $5,661
Lot Size 0.943 Acres
Acres 0.943
Property Description
Nestled on one of the finest lots in Wise County, this beautiful home combines modern amenities with natural charm, creating a truly exceptional living experience. Enjoy a green canopy of mature hardwoods on your secluded hilltop acre. The circular drive graciously welcomes you to a spacious, open, and modern floor plan. The favorite gathering spot features a warm fireplace, expansive windows, a vaulted wood ceiling, and cedar trusses. The heart of the home is the open kitchen, boasting two islands for easy entertaining. The floating staircase adds a distinctive touch. Includes a luxury package trim, doors, and hardware. The upstairs flex space serves as a workout area, bedroom, or office. The master bedroom offers a private entrance to a deck, master bathroom boasts an oversized double shower and a generous closet. New HVAC, roof, plumbing, electrical, flooring, water heater, appliances, doors, cabinets, and trim. The addition of square footage enhances the overall appeal.
Location
State TX
County Wise
Direction From Bridgeport, south on FM 2123, Right on CR 3418, Property is on the left.
Rooms
Dining Room 2
Interior
Interior Features Double Vanity, Granite Counters, Kitchen Island, Loft, Open Floorplan, Walk-In Closet(s)
Heating Central
Cooling Central Air
Flooring Luxury Vinyl Plank
Fireplaces Number 1
Fireplaces Type Wood Burning
Equipment Irrigation Equipment
Appliance Dishwasher, Disposal, Electric Cooktop, Electric Oven, Microwave, Double Oven
Heat Source Central
Exterior
Exterior Feature Storage
Garage Spaces 2.0
Utilities Available Aerobic Septic, City Water
Roof Type Composition,Shingle
Total Parking Spaces 1
Garage Yes
Building
Lot Description Many Trees, Rolling Slope
Story One and One Half
Foundation Pillar/Post/Pier, Slab
Level or Stories One and One Half
Structure Type Board & Batten Siding,Brick,Fiber Cement
Schools
Elementary Schools Bridgeport
Middle Schools Bridgeport
High Schools Bridgeport
School District Bridgeport Isd
Others
Ownership Bravo Designer Homes
Acceptable Financing Cash, Conventional, FHA, USDA Loan, VA Loan
Listing Terms Cash, Conventional, FHA, USDA Loan, VA Loan
Financing Cash
Read Less Info
Want to know what your home might be worth? Contact us for a FREE valuation!

Our team is ready to help you sell your home for the highest possible price ASAP

©2024 North Texas Real Estate Information Systems.
Bought with Edie Webber • eXp Realty LLC







