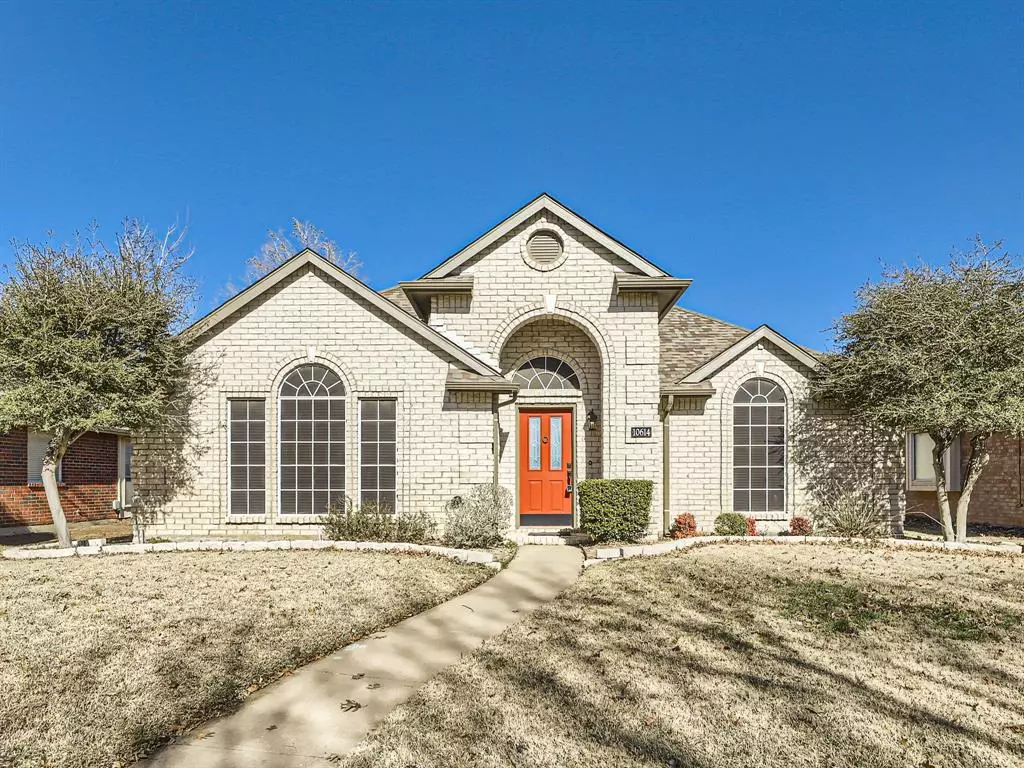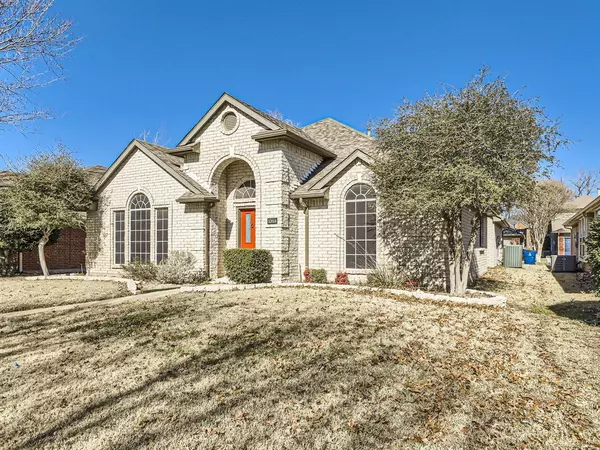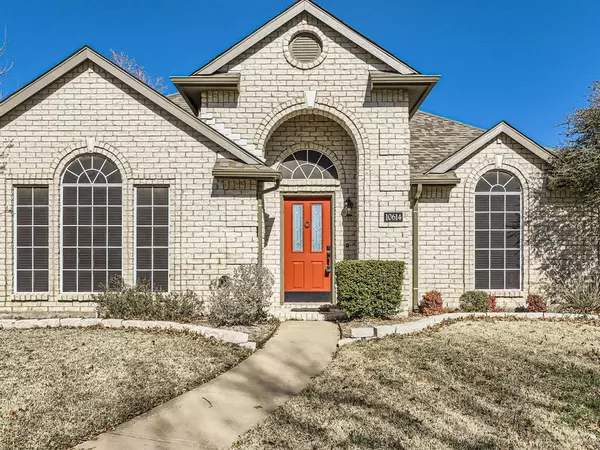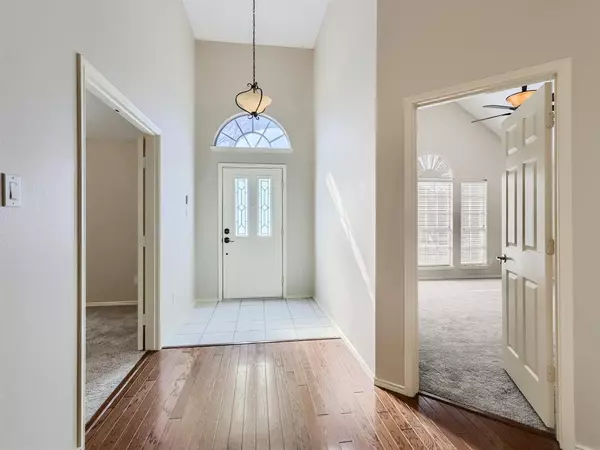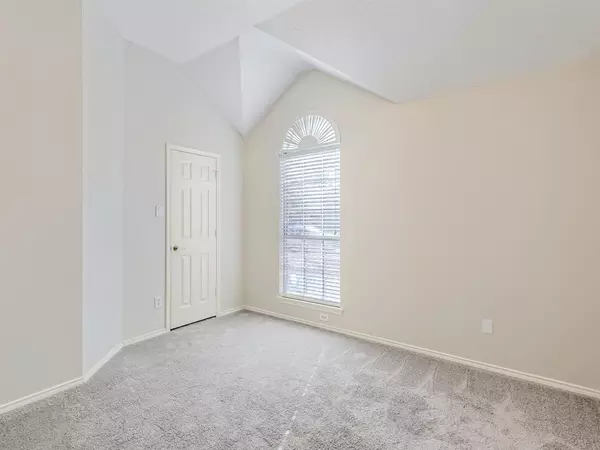$470,000
For more information regarding the value of a property, please contact us for a free consultation.
3 Beds
2 Baths
2,023 SqFt
SOLD DATE : 02/29/2024
Key Details
Property Type Single Family Home
Sub Type Single Family Residence
Listing Status Sold
Purchase Type For Sale
Square Footage 2,023 sqft
Price per Sqft $232
Subdivision Plantation Resort Ph Iid The
MLS Listing ID 20516255
Sold Date 02/29/24
Style Traditional
Bedrooms 3
Full Baths 2
HOA Fees $15
HOA Y/N Mandatory
Year Built 1996
Annual Tax Amount $6,933
Lot Size 6,098 Sqft
Acres 0.14
Property Description
Nestled in the PLANTATION RESORT subdivision, this impressive 3-bedroom, 2-bathroom home is a haven of comfort and style. The heart of the home is a spacious eat-in Kitchen with tons of cabinets, inviting island, and an unobstructed view to the living room with its cozy fireplace—a perfect setting for entertaining or enjoying family time. The Master Bedroom is a sanctuary of relaxation, complete with a spacious ensuite bathroom contributing to its overall comfort. The thoughtful layout places the Secondary Bedrooms in proximity, providing a sense of unity while maintaining individual privacy. Upgrades such as the roof, replaced in 2021, new bedroom carpet and interior paint in 2024, enhance the overall freshness and contemporary aesthetic of the home. The fenced backyard provides a private retreat for relaxation or outdoor activities. The community amenities further enrich the lifestyle, with a golf course and pool nearby. Click the Virtual Tour link to view the 3D walkthrough.
Location
State TX
County Collin
Community Community Pool, Golf, Sidewalks
Direction Head N on Gaylord Pkwy toward Hall Of Fame Ln. At the traffic circle, take the 1st exit onto John Hickman Pkwy. Use the middle lane to turn LFT onto Dallas Pkwy. Keep RT to stay on Dallas Pkwy. Turn RT onto Lebanon Rd. Turn LFT onto Elmwood Dr. Turn LFT onto Nashville Dr. Destination is on the RT.
Rooms
Dining Room 2
Interior
Interior Features Decorative Lighting, Eat-in Kitchen, Kitchen Island, Pantry
Heating Natural Gas
Cooling Ceiling Fan(s), Central Air
Flooring Carpet, Hardwood, Linoleum, Tile
Fireplaces Number 1
Fireplaces Type Gas Logs
Appliance Dishwasher, Electric Cooktop, Electric Oven, Microwave
Heat Source Natural Gas
Laundry On Site
Exterior
Exterior Feature Private Yard
Garage Spaces 2.0
Fence Back Yard, Fenced, Wood
Community Features Community Pool, Golf, Sidewalks
Utilities Available City Sewer, City Water
Roof Type Composition
Total Parking Spaces 2
Garage Yes
Building
Lot Description Level
Story One
Foundation Slab
Level or Stories One
Structure Type Brick
Schools
Elementary Schools Curtsinger
Middle Schools Wester
High Schools Centennial
School District Frisco Isd
Others
Restrictions Deed
Ownership Ernest Len Sparkman, Yvette Sparkman
Acceptable Financing Cash, Conventional, FHA, VA Loan
Listing Terms Cash, Conventional, FHA, VA Loan
Financing Conventional
Special Listing Condition Deed Restrictions
Read Less Info
Want to know what your home might be worth? Contact us for a FREE valuation!

Our team is ready to help you sell your home for the highest possible price ASAP

©2024 North Texas Real Estate Information Systems.
Bought with Laura Morris • Ebby Halliday, Realtors


