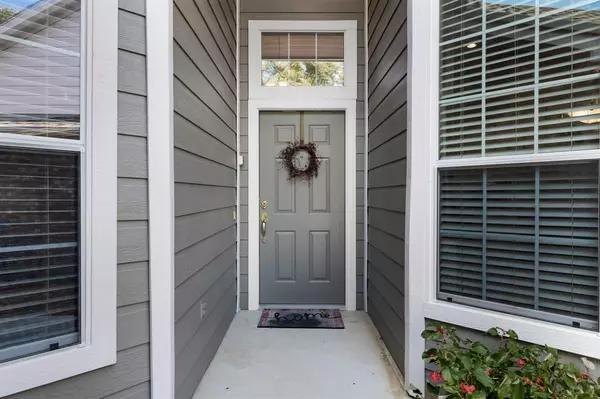$408,000
For more information regarding the value of a property, please contact us for a free consultation.
2 Beds
2 Baths
1,514 SqFt
SOLD DATE : 03/01/2024
Key Details
Property Type Townhouse
Sub Type Townhouse
Listing Status Sold
Purchase Type For Sale
Square Footage 1,514 sqft
Price per Sqft $269
Subdivision Pasquinellis Parker Estates Ph
MLS Listing ID 20504039
Sold Date 03/01/24
Style Traditional
Bedrooms 2
Full Baths 2
HOA Fees $331/mo
HOA Y/N Mandatory
Year Built 2002
Annual Tax Amount $5,767
Lot Size 3,876 Sqft
Acres 0.089
Property Description
Introducing an impressive single-story patio home in the Parker Estates community across from Arbor Hills! Located on a cul-de-sac and backs up to a gorgeous greenbelt lined with mature trees. Upon entering this two-bed, two-bath home, you’ll immediately notice the tall ceilings and abundance of natural light. The kitchen is beautifully maintained with an arched look out to the dining and living room, and a cozy breakfast nook with partial bay windows; perfect for enjoying your morning coffee. The oversized living area boasts vaulted ceilings, a wall of windows overlooking the back patio, and an area for a large dining table. The primary suite features two walk-in closets, a double sink vanity, and a separate shower and bath. A second bedroom and bathroom on the other side of the home offer privacy for guests. The large laundry room off the two-car garage has built-in cabinetry and plenty of storage. Located minutes from Grandscape and Shops at Legacy.
Location
State TX
County Denton
Community Community Pool, Greenbelt, Jogging Path/Bike Path
Direction From Dallas North Tollway, Go west on Parker Rd, Left on Twist Trail, Right on Garda Circle.
Rooms
Dining Room 2
Interior
Interior Features Cable TV Available, Chandelier, Decorative Lighting, Pantry, Walk-In Closet(s)
Heating Central
Cooling Central Air
Flooring Carpet, Ceramic Tile
Appliance Dishwasher, Disposal, Electric Range, Gas Water Heater, Microwave
Heat Source Central
Laundry Utility Room, Full Size W/D Area
Exterior
Exterior Feature Rain Gutters
Garage Spaces 2.0
Fence Wood
Community Features Community Pool, Greenbelt, Jogging Path/Bike Path
Utilities Available All Weather Road, Cable Available, City Sewer, City Water, Curbs, Individual Gas Meter, Sidewalk
Roof Type Composition
Total Parking Spaces 2
Garage Yes
Building
Lot Description Adjacent to Greenbelt, Greenbelt, Interior Lot, Landscaped, Sprinkler System, Subdivision
Story One
Foundation Slab
Level or Stories One
Structure Type Brick
Schools
Elementary Schools Indian Creek
Middle Schools Arbor Creek
High Schools Hebron
School District Lewisville Isd
Others
Ownership See tax records
Acceptable Financing Cash, Conventional
Listing Terms Cash, Conventional
Financing Conventional
Read Less Info
Want to know what your home might be worth? Contact us for a FREE valuation!

Our team is ready to help you sell your home for the highest possible price ASAP

©2024 North Texas Real Estate Information Systems.
Bought with Lisa Tate • WILLIAM DAVIS REALTY FRISCO







