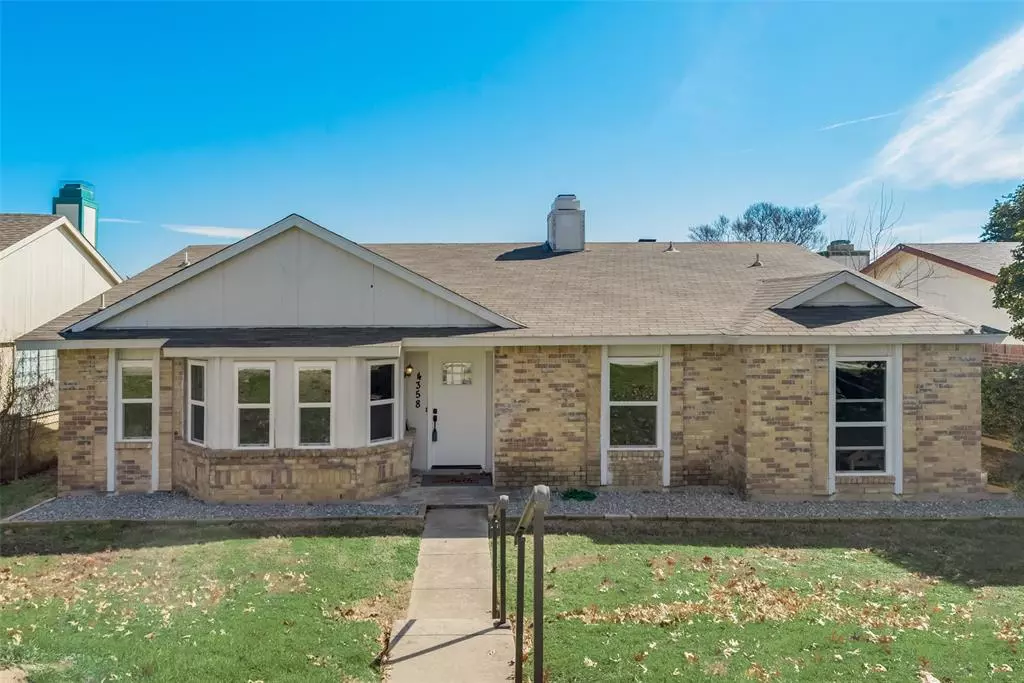$425,000
For more information regarding the value of a property, please contact us for a free consultation.
3 Beds
2 Baths
1,810 SqFt
SOLD DATE : 03/13/2024
Key Details
Property Type Single Family Home
Sub Type Single Family Residence
Listing Status Sold
Purchase Type For Sale
Square Footage 1,810 sqft
Price per Sqft $234
Subdivision Colony 28
MLS Listing ID 20528626
Sold Date 03/13/24
Style Traditional
Bedrooms 3
Full Baths 2
HOA Y/N None
Year Built 1985
Annual Tax Amount $7,173
Lot Size 6,621 Sqft
Acres 0.152
Property Description
Upon entering this beautiful single-story house, you are greeted by a cozy sitting room followed by an inviting open space that includes a comfortable living room with a wood-burning fireplace, a recently (2021) renovated kitchen featuring quartz countertops and stainless steel appliances, and 2 dining areas (one being at the large island for informal dining). The primary bedroom is located to offer privacy and includes an ensuite bathroom complete with dual vanities, a granite countertop, a separate tub & bath, and a walk-in closet with plenty of storage. The 2 remaining bedrooms are generously sized and have their own dedicated full bath with a granite countertop and marble flooring. The fenced-in backyard boasts a covered porch overlooking the cooling pool oasis which features a view of the adjoining greenbelt & Lewisville Lake. Other recent updates include the HVAC system (including ductwork), HWH, & electric panel installed in 2021, and the garage door & opener replaced in 2020.
Location
State TX
County Denton
Direction From Dallas N Tollway, Exit onto Sam Rayburn Tollway South, Exit Main St/Josey Ln, Turn Right onto Main St., Turn Left onto North Colony Blvd., Turn Left onto Newton St.
Rooms
Dining Room 2
Interior
Interior Features Cable TV Available, Eat-in Kitchen, Flat Screen Wiring, Kitchen Island, Open Floorplan, Pantry
Heating Central, Electric
Cooling Ceiling Fan(s), Central Air, Electric
Flooring Carpet, Ceramic Tile
Fireplaces Number 1
Fireplaces Type Wood Burning
Appliance Dishwasher, Disposal, Dryer, Electric Cooktop, Electric Oven, Microwave, Refrigerator
Heat Source Central, Electric
Laundry Electric Dryer Hookup, Utility Room, Full Size W/D Area, Washer Hookup
Exterior
Garage Spaces 2.0
Fence Back Yard, Chain Link, Wood, Wrought Iron
Pool Gunite, In Ground
Utilities Available Alley, Asphalt, Cable Available, City Sewer, City Water, Community Mailbox, Curbs, Sidewalk
Roof Type Composition
Total Parking Spaces 2
Garage Yes
Private Pool 1
Building
Lot Description Greenbelt, Water/Lake View
Story One
Foundation Slab
Level or Stories One
Structure Type Brick,Wood
Schools
Elementary Schools Ethridge
Middle Schools Lakeview
High Schools The Colony
School District Lewisville Isd
Others
Acceptable Financing Cash, Conventional, FHA, VA Loan
Listing Terms Cash, Conventional, FHA, VA Loan
Financing Conventional
Special Listing Condition Survey Available
Read Less Info
Want to know what your home might be worth? Contact us for a FREE valuation!

Our team is ready to help you sell your home for the highest possible price ASAP

©2024 North Texas Real Estate Information Systems.
Bought with Kari Schuveiller • Keller Williams Realty DPR







